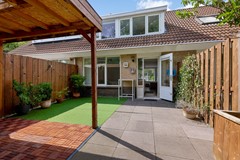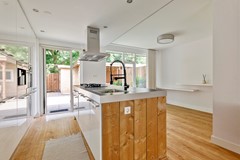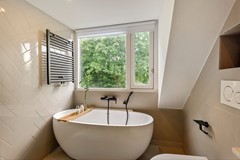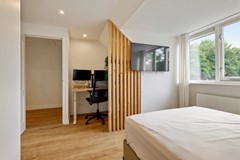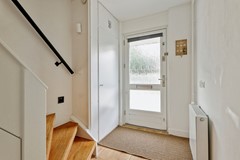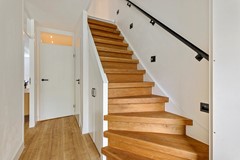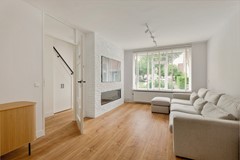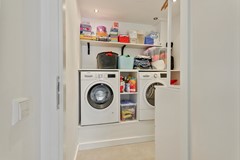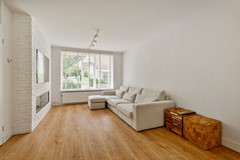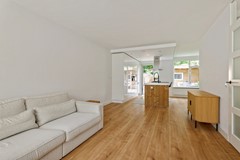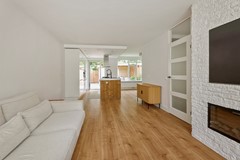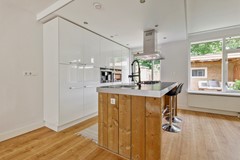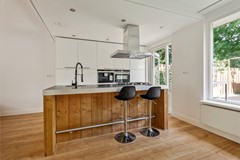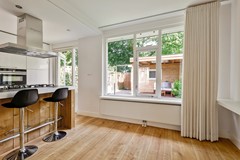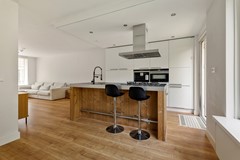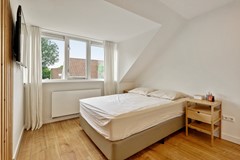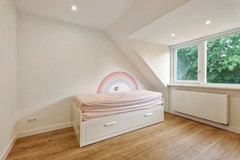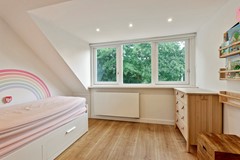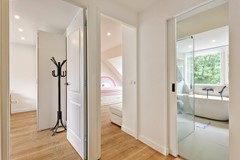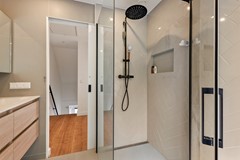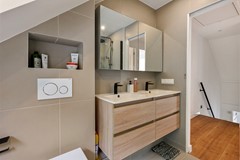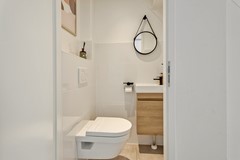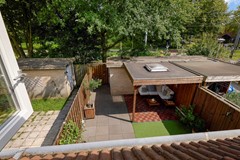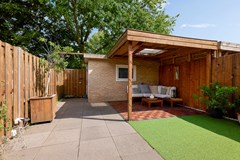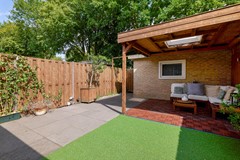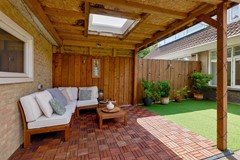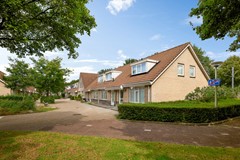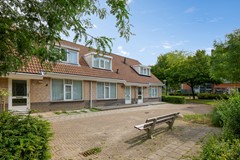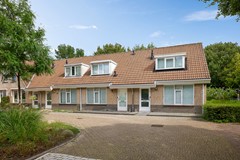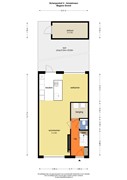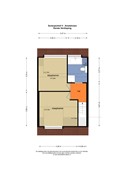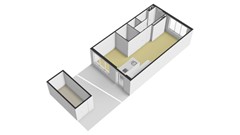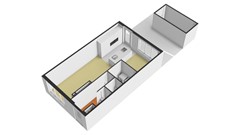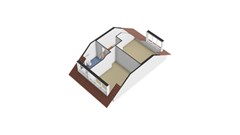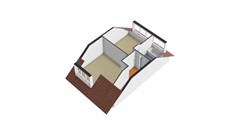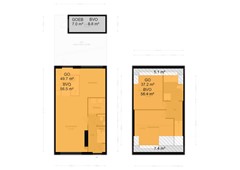Description
Imagine living in a modern, move-in-ready home in the popular and family-friendly neighbourhood of Middenhoven. This well-maintained house is situated in a quiet, low-traffic area, where no cars are parked in front of the door. The property offers two spacious bedrooms and a beautifully sunny garden facing the northeast, perfect for relaxing in the summer days.
What truly makes this house special is the completely renovated second floor. Here, you will find a bathroom with a toilet, bathtub, walk-in shower, and a spacious dormer window that provides space and light. It is perfect for those looking for comfort and tranquillity in a lively environment!
Surroundings:
The house is located in a quiet courtyard with an open view of the residential area. The beautifully landscaped Middenhoven neighbourhood park is a short distance away, where you can enjoy a play and sunbathing area, a children's pool, and a playground. Within a few minutes, you can walk from the house through the park to the Middenhoven Shopping Center for your daily groceries. The stops for the new Amsteltram, with a direct connection to Amsterdam Zuid, and several bus lines to the Stadshart of Amstelveen and the centre of Amsterdam are also within a few minutes' walking distance. The house is centrally located, with the tram and bus stops Poortwachter and Brink within walking distance. All conceivable amenities, such as (secondary) schools, international Schools, sports centres, medical facilities, and the swimming pool "De Meerkamp," are easily accessible by bike. Additionally, highways such as the A1, A2, A9, and Ring A10 are easily accessible from the property.
Ground Floor:
The ground floor of this house offers a spacious layout with an entrance, hallway, electric cupboard, and stair cupboard. There is a modern toilet and a separate room for a washing machine and dryer. The spacious living room connects to an open, high-gloss white kitchen with a cooking island, equipped with high-quality appliances such as a 5-burner gas stove, dishwasher, and combination microwave oven. From the kitchen, there is access to a well-maintained garden with a canopy, lounge bench, outdoor water tap, brick shed with electricity, and a back entrance.
First Floor:
Staircase with lighting under the steps, landing. This floor has two spacious bedrooms, one located at the front and one at the rear of the house. The bedroom at the front has an adjoining enclosed space that can be used as an office. The modern bathroom (2021) is equipped with a sit-down bathtub, walk-in shower, toilet, and wash basin with cabinet.
Attic:
Loft ladder access to the attic storage space.
Particulars:
* Living area approximately 87m² (measurement report available)
* Volume approximately 311m³
* Largely fitted with hardwood window frames with double glazing
* Energy label B
* Modern bathroom (2021)
* Ample parking (free parking)
* Spacious, well-maintained garden with canopy and lounge corner sofa
* Garden with a back entrance and a brick shed with electricity
* Heating and hot water via a central heating boiler (2021)
* Delivery in consultation
The sales information has been compiled with great awareness, only we cannot guarantee the exactness of the content and therefore no rights can be derived from it.
The content is purely informative and should not be considered as an offer. In regards to the content, areas or dimensions, these should be regarded as an indication and approximation.
As a purchaser, you must conduct your own research into the matters that are important to you. We recommend that you use your own estate agent for this area.
