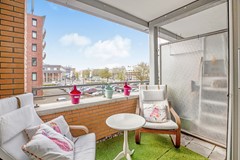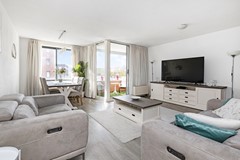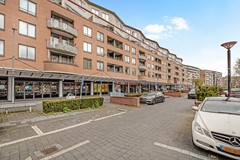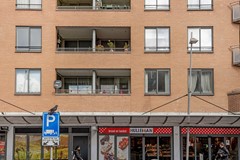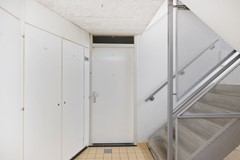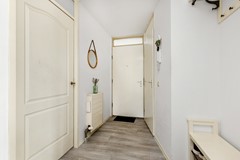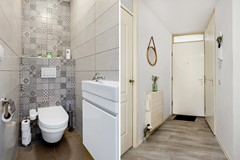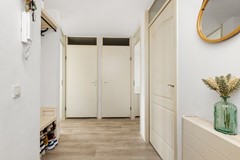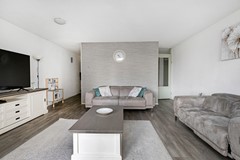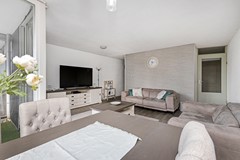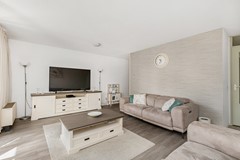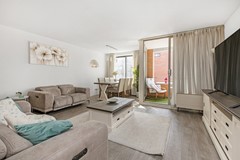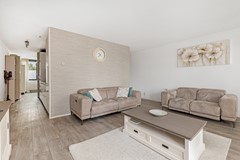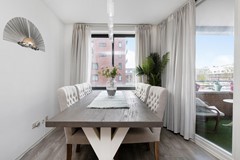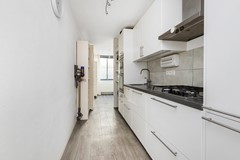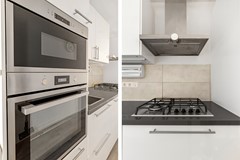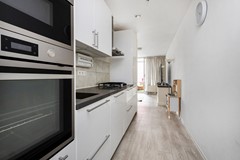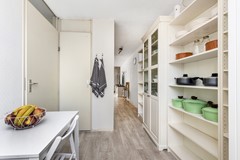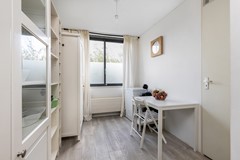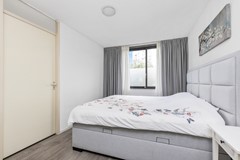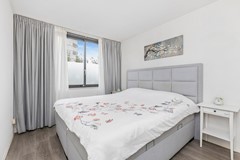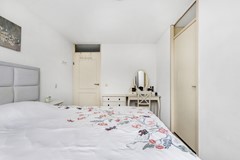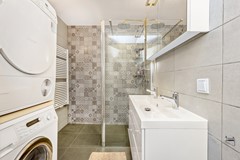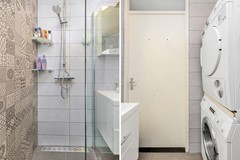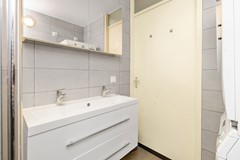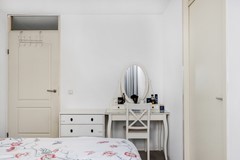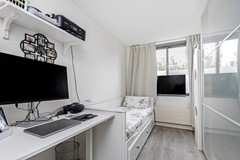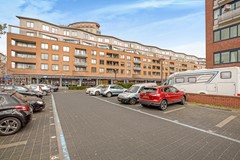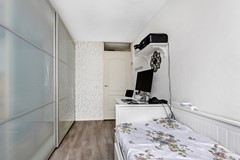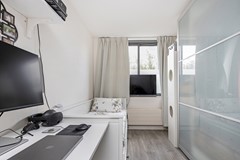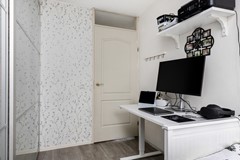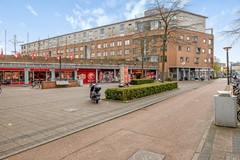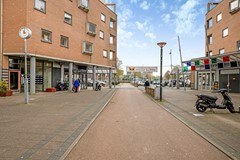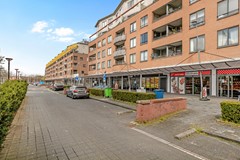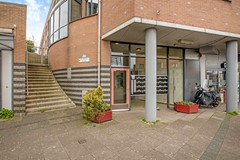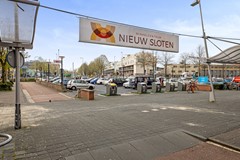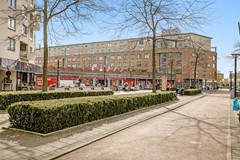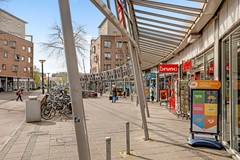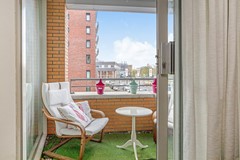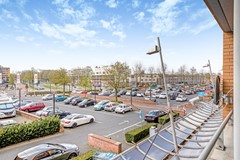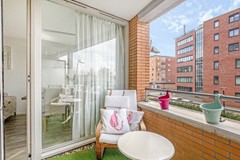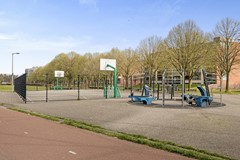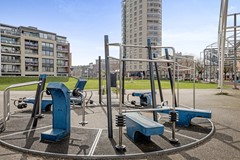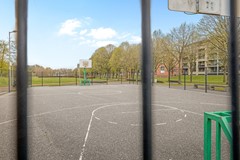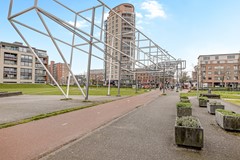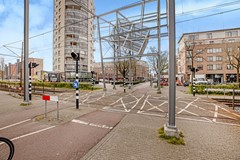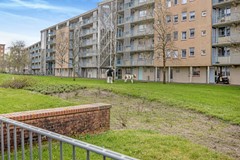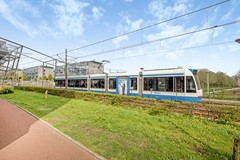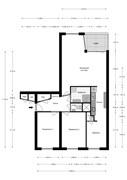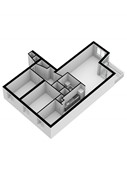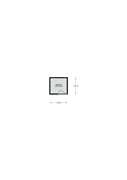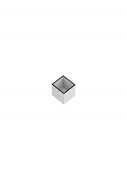Description
Wonderful living space in Amsterdam Nieuw Sloten!
Centrally located former 4, now a 3-room apartment of approximately 81 m2 on the 1st floor with a south-east facing balcony. The house is located in a well-maintained complex on Belgium Square and is managed by an active and financially secure Association of Owners
Location: Nieuw Sloten is seen as a social, safe and quiet neighbourhood. The complex is located at the Belgiumplein shopping centre, here are many shops including an Albert Heijn, pharmacy,hairdresser, Kruidvat, Dirk supermarket, gym / squash court, Bruna, Blokker, butcher, bakery, fishmonger, Gall & Gall, Chinese and sushi restaurant. Also the apartment is located within walking distance of the nature reserve Oeverlanden and the beach of the Nieuwe Meer - including a ferry to the Amsterdamse Bos! The old "Village" Sloten can be reached on foot: and near the complex you will find public transport (all in the direction of Amsterdam centre and Schiphol) and roads (A4, A9 and A10). Within 20 minutes you are in the heart of Amsterdam. Nieuw-Sloten is a child-friendly neighbourhood with lots of greenery, playgrounds and schools. It is possible to park unpaid in front of the door. In short, an ideal place for anyone who wants to have the possibilities of the city within reach on the one hand and enjoys on the other hand a refreshing walk or bike ride through the natural environment.
Layout: Closed complex with doorbells and mailboxes, access to the elevator and also via
stairs to reach the 1st floor with the electric metre cupboard on the outside; entrance hall with built-in closet; separate modern toilet with bidet function; modern bathroom with wide sink, walk-in/rain shower, design radiator and connection for washing machine and dryer.
Living room with indoor balcony on the Southeast which can be reached through sliding doors; modern kitchen with various built-in appliances such as an oven; microwave; dishwasher; 4 burner gas hob; fridge-freezer and extractor hood.
From the kitchen you have access to the room which is currently used as a pantry, but can also be used as an extra work or hobby room. Through the hallway you come to the master bedroom and you have access to the hallway where another bedroom is located.
Particularities:
* Total living area: approximately 81m2 (in accordance with NEN measurement and measurement report available)
* Built in 1994
* Leasehold bought off in perpetuity
* Balcony of approximately 4,5 m2 located on the South
* Private storage room on the ground floor of approximately 3,5 m2
* Heating and hot water through a central heating boiler 2017 (maintained)
* Energy label C
* Kitchen and bathroom renovated 2020
* Active and healthy VvE, monthly contribution of approx. € 198,50 per month
* Free parking at the rear and blue zone at the front
* Largely equipped with PVC floor
* Delivery in consultation
The sales information has been compiled with great awareness, only we cannot guarantee the exactness of the content and therefore no rights can be derived from it.
The content is purely informative and should not be considered as an offer. In regards to the content, areas or dimensions, these should be regarded as an indication and approximation.
As a purchaser, you must conduct your own research into the matters that are important to you. We recommend that you use your own estate agent for this area.
