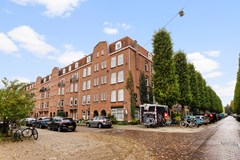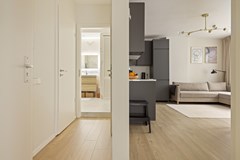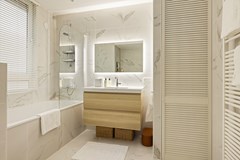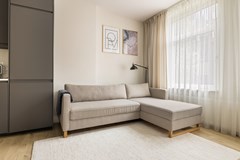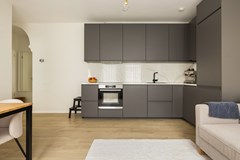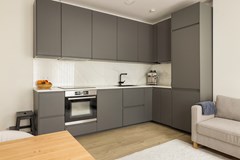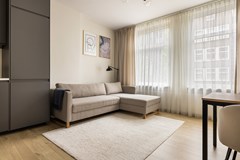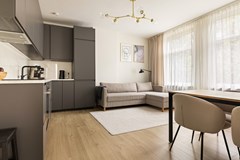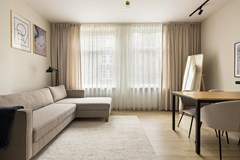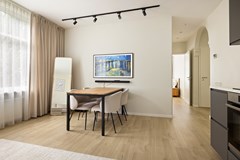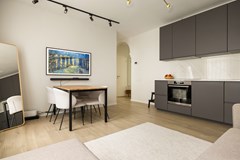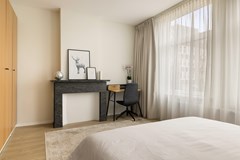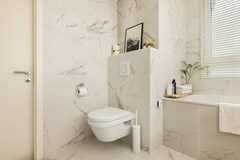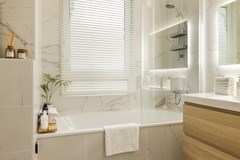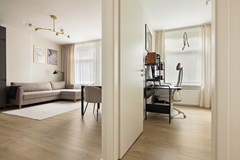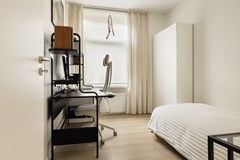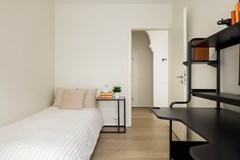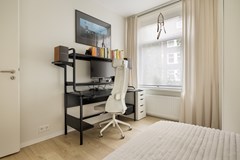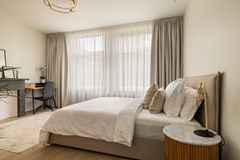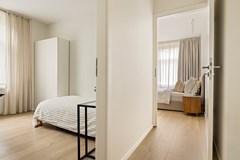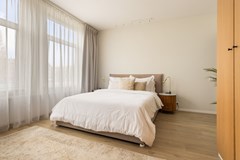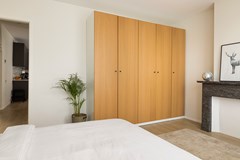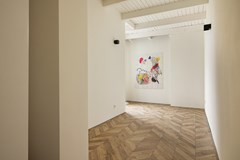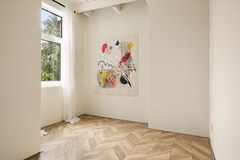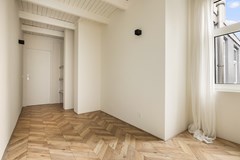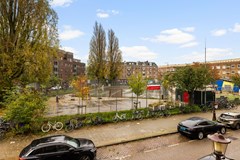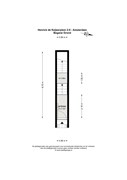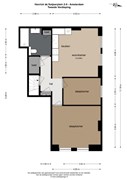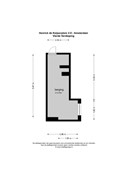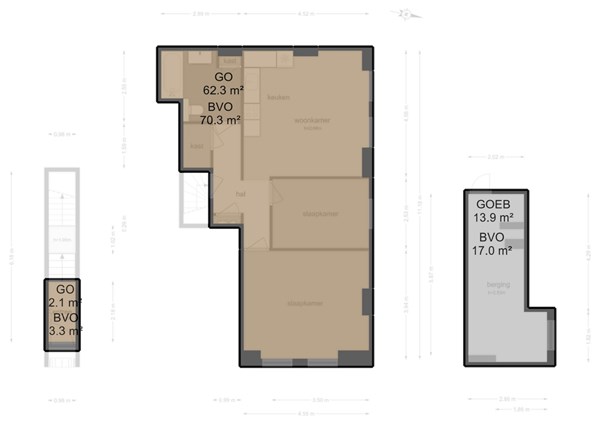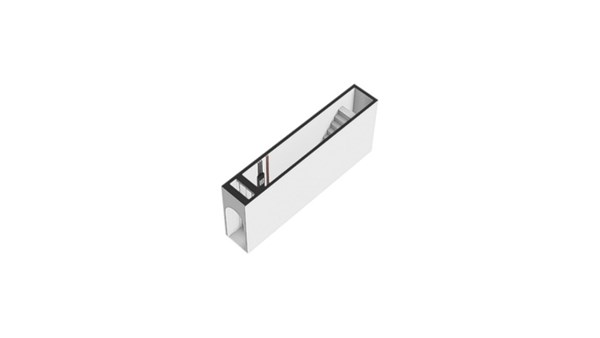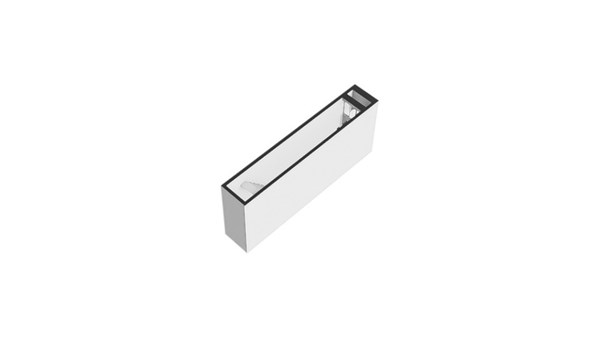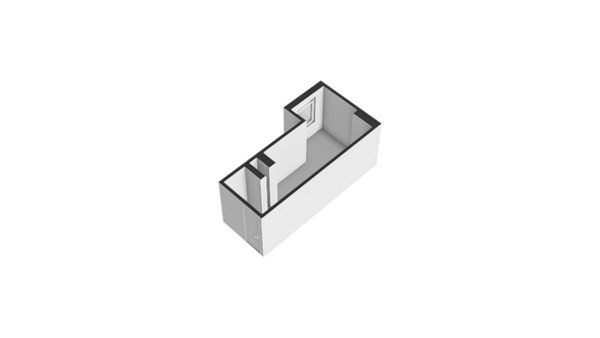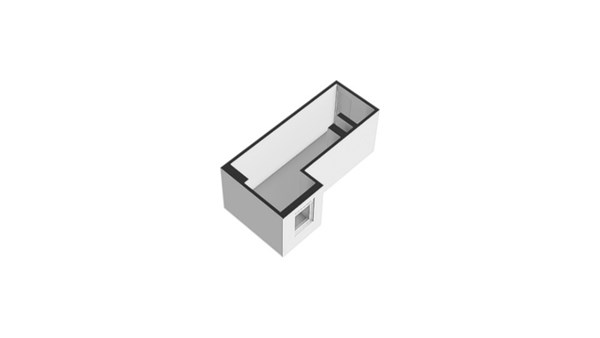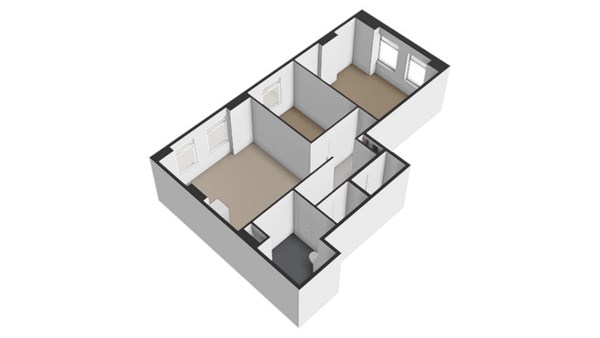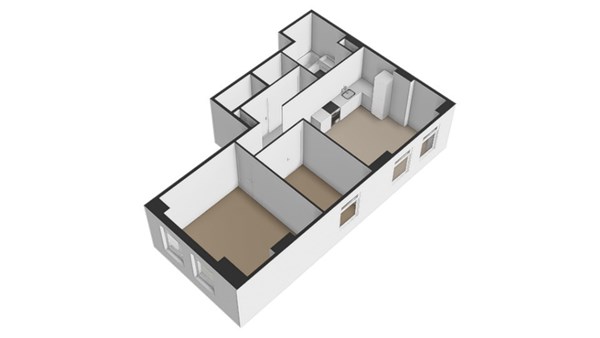Description
With an open view over the charming Henrick de Keijserplein, we offer this stylishly renovated two-bedroom apartment! This modern apartment not only features a bright and spacious layout but also includes a surprising extra space: a storage area of approximately 14 m² on the attic floor. This storage room, located on the fourth floor in the ajoining stairwell, is perfect for additional space for hobbies, work, or storage. After an extensive renovation in 2019, during which both the kitchen and bathroom were updated, this apartment is fully ready for new residents who appreciate comfort and character.
Surroundings:
The apartment offers a beautiful view of Henrick de Keijserplein and is located in the heart of the popular De Pijp neighbourhood in the Zuid district. Within walking distance are Sarphatipark, the bustling Ferdinand Bolstraat, the Albert Cuyp Market, and Van Woustraat, where numerous trendy dining spots and shops can be found. Besides the lively atmosphere De Pijp has to offer, the location is also extremely accessible. Several tram stops and Amstel Station are just minutes from the property. The nearby De Pijp metro station on the North-South line provides easy travel to Amsterdam Central, Amstel, the RAI, or Schiphol Airport. Furthermore, major highways such as the A2 and A10 are reachable by car within five minutes.
Layout:
You enter the apartment through a private front door, with a well-maintained staircase leading to the first floor. In the hall, there is a separate space for the washing machine connection and the electric cupboard. From the hall, you go left to the modern bathroom (2019), equipped with a washbasin unit, toilet, bathtub with shower, and a designer radiator. The boiler (Remeha, 2019) is also installed here.
An elegant archway leads to the living room with a modern open kitchen (2019), fitted with a combination oven, fridge-freezer, dishwasher, induction cooktop, and extractor hood. The living room has high ceilings (2.68 m), enhancing the sense of space.
The apartment has two bedrooms. The bedroom at the front offers a view of Henrick de Keijserplein and features a charming, original mantelpiece that adds extra character to the space. The second bedroom is currently used as a guest and office room.
Details:
* Living area: 64 m², according to NEN2580 standards
* External storage on the 4th floor of the adjoining stairwell, approximately 14 m²
* Leasehold, ground rent paid off until October 31, 2050; application for favourable conditions recorded
* Energy label: D
* Active Homeowners' Association (VvE) under professional management
* Service charges of €114.62 per month
* Heating and hot water via central heating boiler (Remeha/2019)
* Mostly fitted with double-glazed UPVC window frames
* Entire apartment with laminate flooring
* Fully plastered walls
* Free view at the front over Henrick de Keijserplein
* Delivery in consultation
The sales information has been compiled with great awareness, only we cannot guarantee the exactness of the content and therefore no rights can be derived from it.
The content is purely informative and should not be considered as an offer. In regards to the content, areas or dimensions, these should be regarded as an indication and approximation.
As a purchaser, you must conduct your own research into the matters that are important to you. We recommend that you use your own estate agent for this area.
