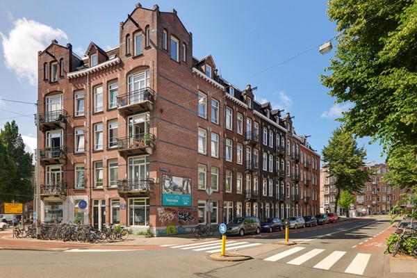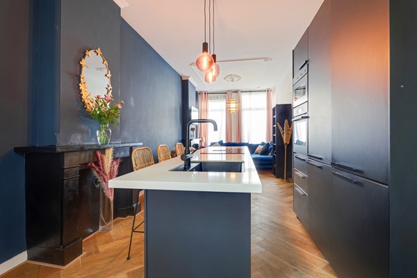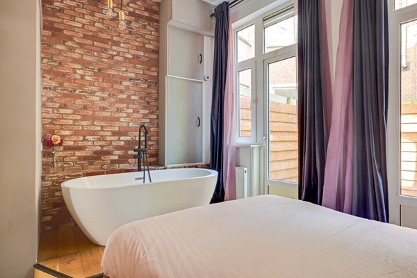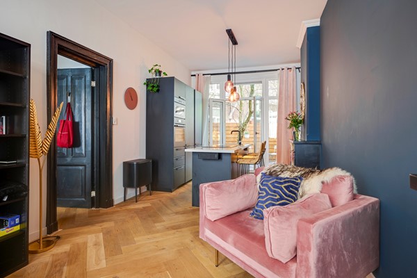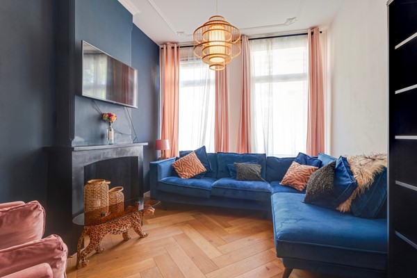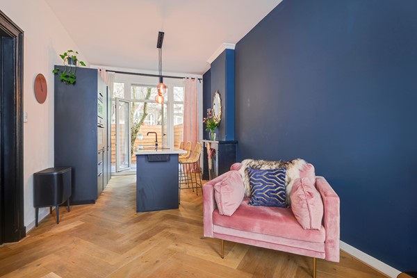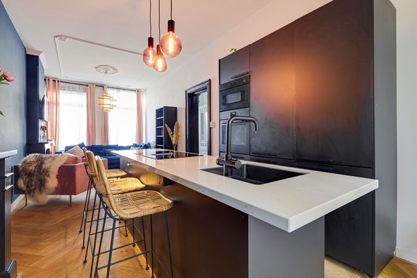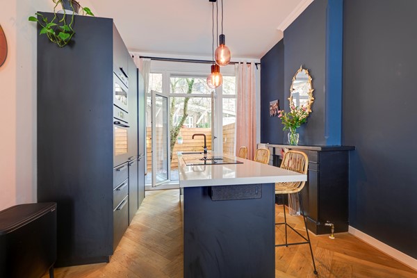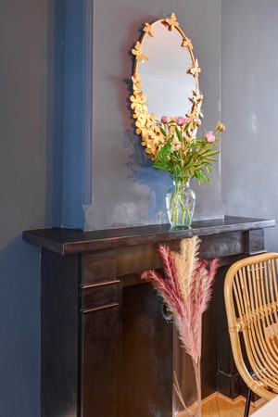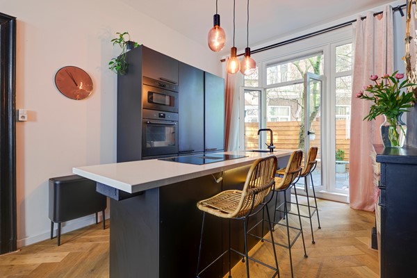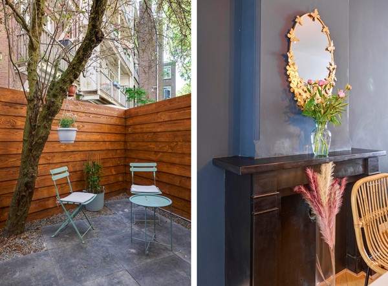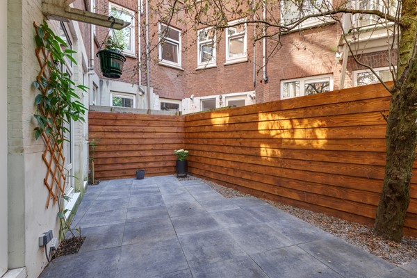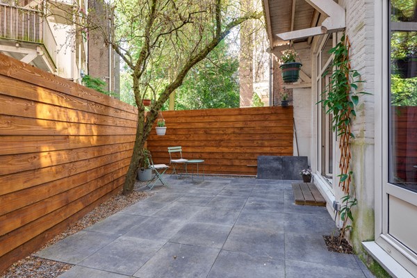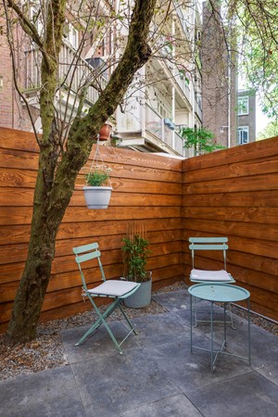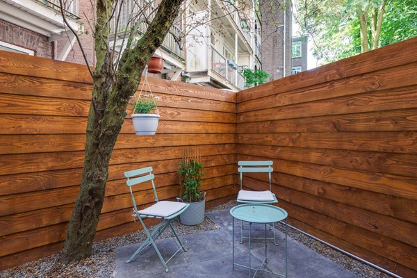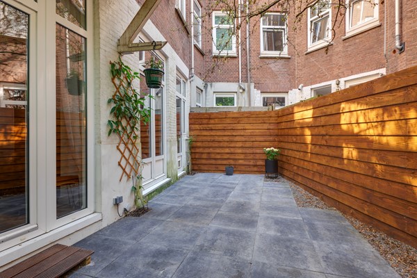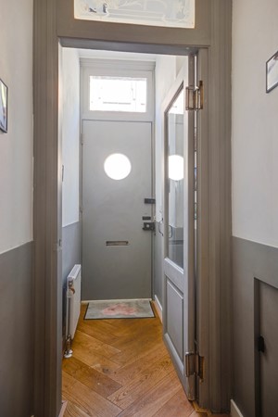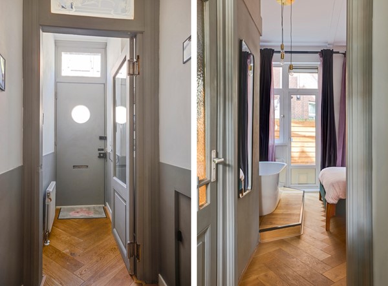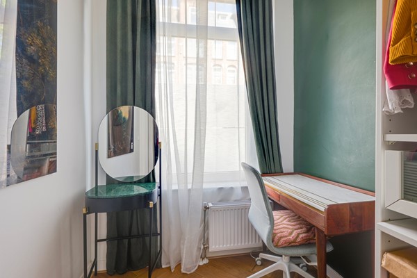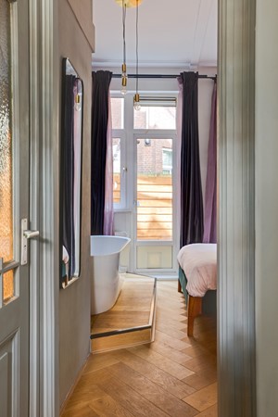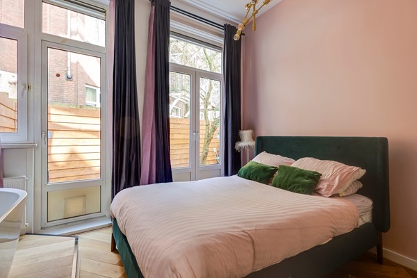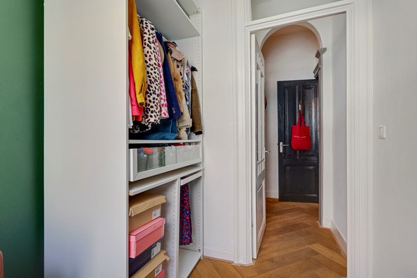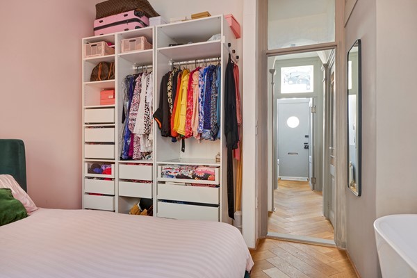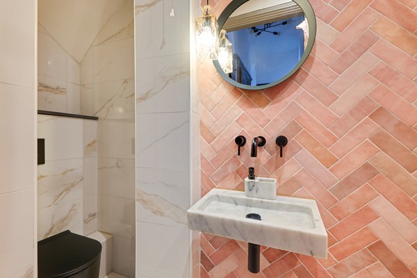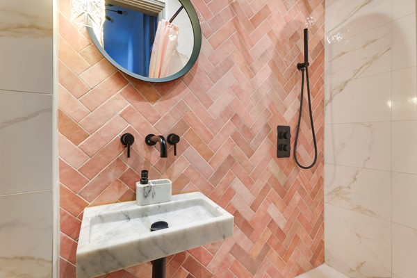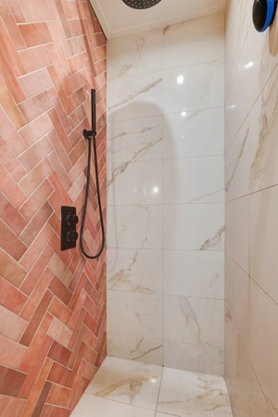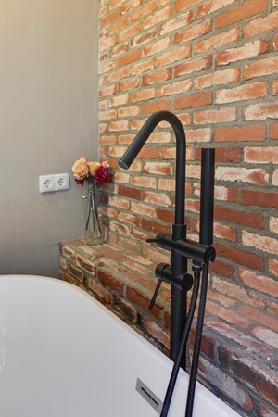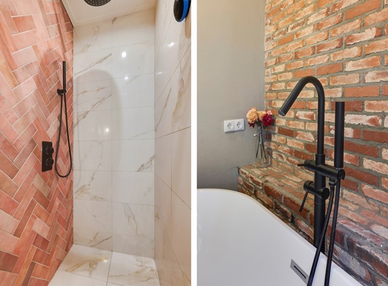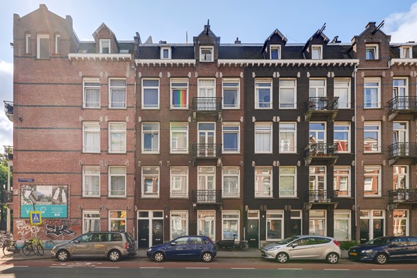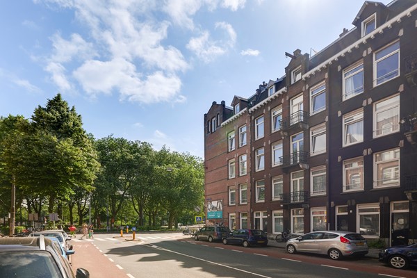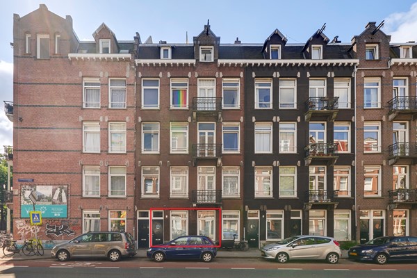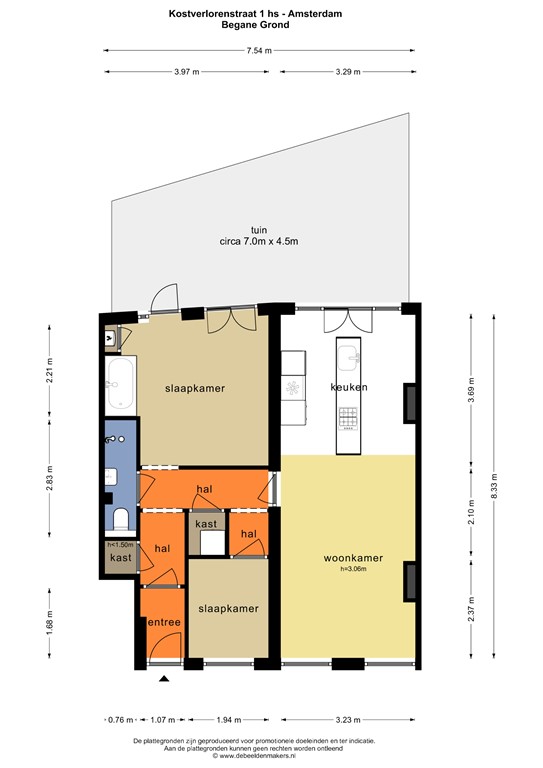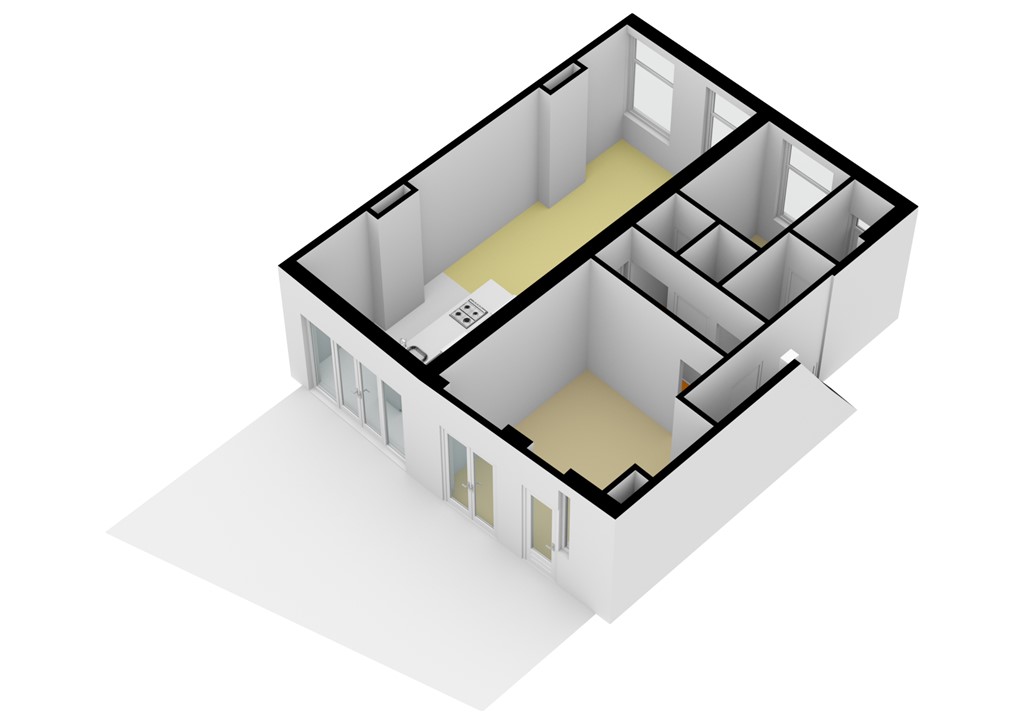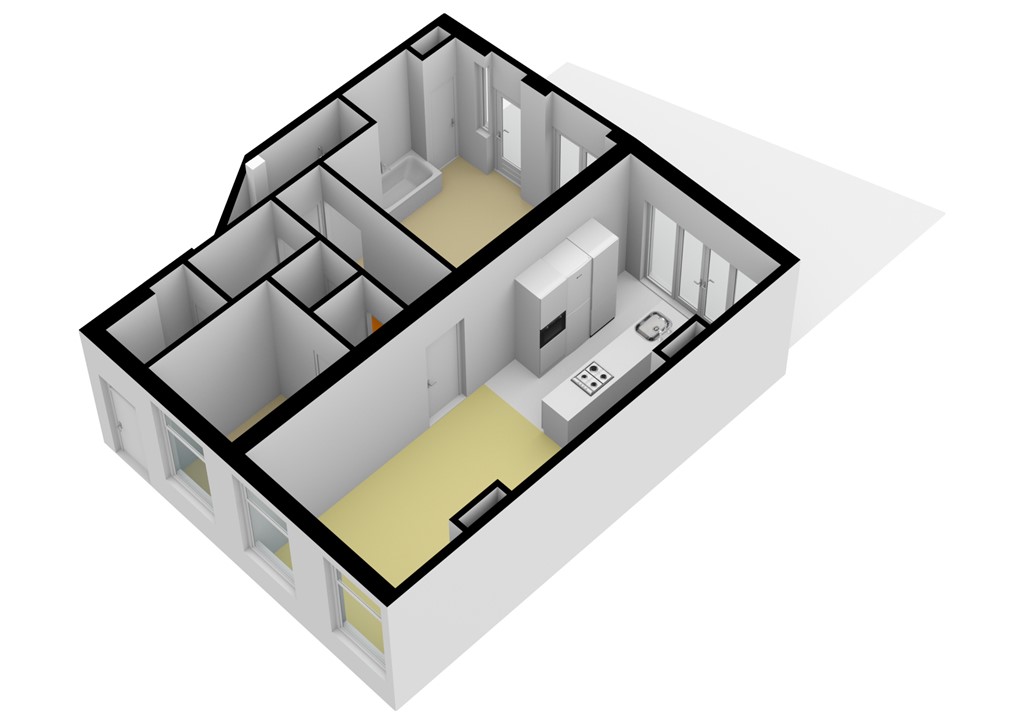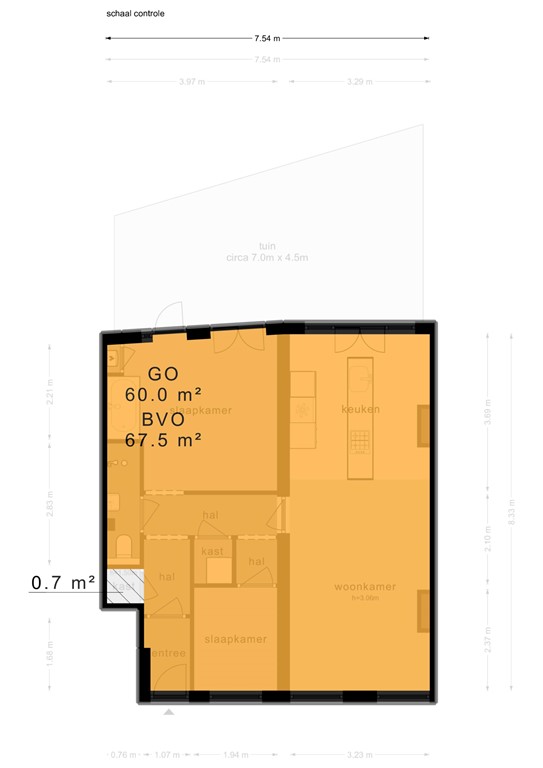Description
This spacious 3 room ground floor apartment with an attractive backyard (approximately 25m2) on the South is located in the popular Frederik Hendrikbuurt on the border with the Jordaan. The property was tastefully renovated in 2020, including the kitchen and renovated bathroom, re-landscaped garden and a whole new central heating system fitted throughout. Despite the renovation, many authentic details have been spared, such as the original panel doors and the 2 stone fireplaces in the living room. Also the house is equipped with extra high ceilings (approx. 310 cm).
Location: Located in the Frederik Hendrikbuurt area in the Amsterdam West district at not even 20 metres away from the green, and despite being redecorated, Frederik
Hendrikplantsoen. The Frederik Hendrikbuurt is a 19th-century neighbourhood located between the Singelgracht and the Kostverlorenvaart and the apartment is located on a part that borders the Jordaan and the Staatsliedenbuurt. Within walking distance is the Westerstraat, a nice shopping street in the Jordaan with fine shops, cafes and restaurants, with connection to the Noordermarkt where you will find the nicest market in town on Saturdays. The Westergasterrein, a culture park with nice restaurants such as Brouwerij Troost and the Espresso factory, and the green Westerpark are also within walking distance of the apartment.
Accessibility: There are good public transport facilities with a tram (3) and
bus stop (21) is practically in front of the door. NS station Amsterdam Sloterdijk can be reached by bicycle and is very easy to reach. In addition, the entrance to the Ringweg West (A10) is via the Haarlemmerweg located 10 minutes away, with connections to the A2 (Utrecht), the A4 (The Hague and Schiphol) and the A9 (Haarlem). You can park in front of the door through the Amsterdamse licensing system. According to the planning of the municipality of Amsterdam, construction should be happening at the end of 2020 starting with the Singelgracht garage with approximately 800 spaces, resulting in approximately 800
street parking spaces may disappear in the Frederik Hendrikbuurt and the Jordaan.
Layout: private entrance, small hallway, hall with access to the rooms, spacious
living room with two fireplaces and French doors to the garden, Modern
kitchen with various built-in appliances such as a dishwasher, induction cooking, oven and fridge-freezer combination. From the hall 2 bedrooms, 1 at the rear
located from where there is also access to the garden and equipped with a bath/jacuzzi/Spa.
1 bedroom located at the front of the house and modern bathroom with
walk-in shower, sink and toilet.
Good to know:
• Foundation repair in 2011 (wooden beam floor replaced by concrete)
• Built around 1905
• Living area 60m2 (measurement report available)
• Leasehold bought off in perpetuity
• Energy label D
• Largely equipped with beautiful oak wooden floor (herringbone)
• Plastic framed windows with double glazing
• Bathroom, toilet, kitchen and garden recently completely renovated
• Heating and hot water through central heating boiler Intergas HR 2020
• Monthly service costs Euro 112,-
• Equipped with high ceilings (approx. 310cm)
• Delivery in consultation
The sales information has been compiled with great awareness, only we cannot guarantee the exactness of the content and therefore no rights can be derived from it.
The content is purely informative and should not be considered as an offer. In regards to the content, areas or dimensions, these should be regarded as an indication and approximation.
As a purchaser, you must conduct your own research into the matters that are important to you. We recommend that you use your own estate agent for this area.


