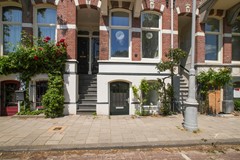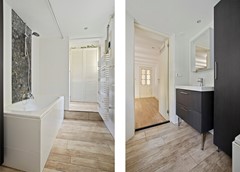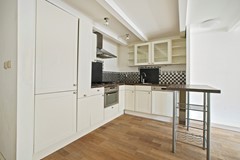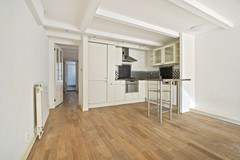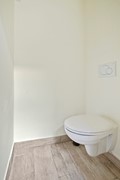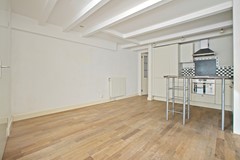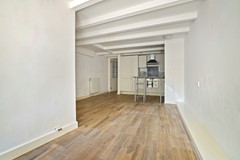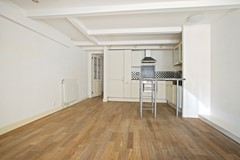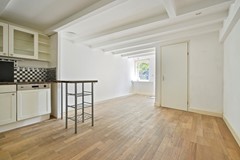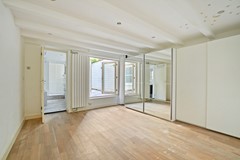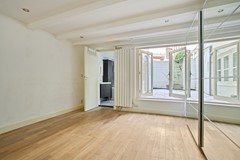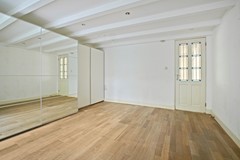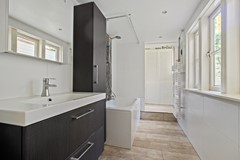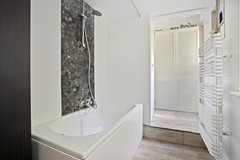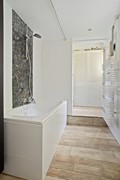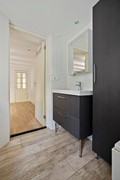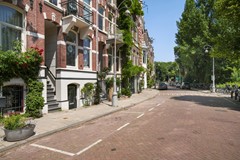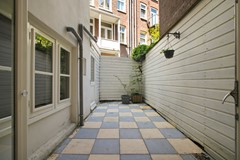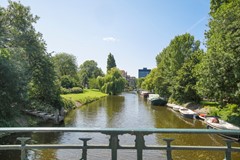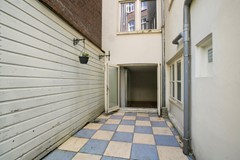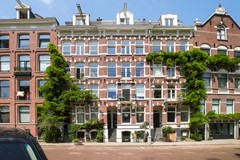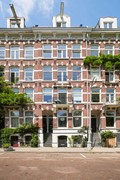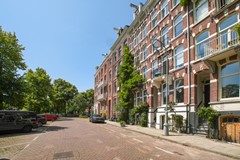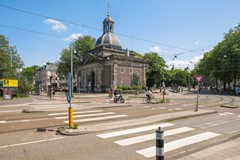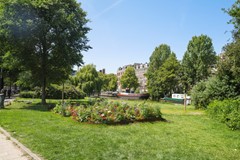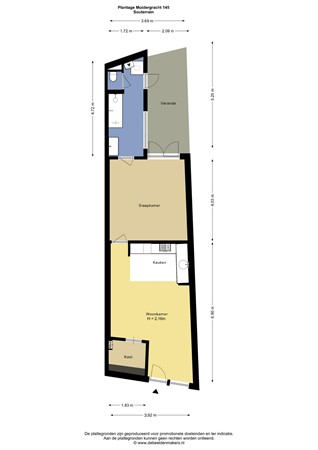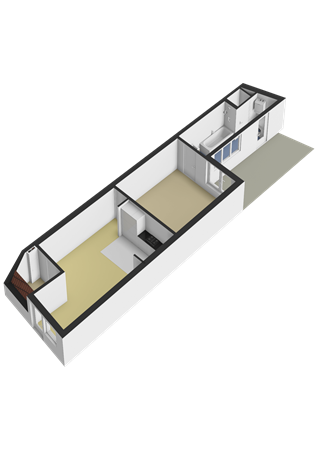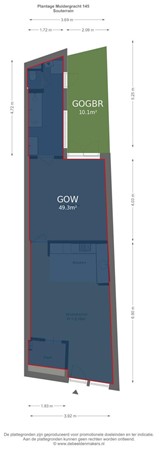Description
Distinctive canal-side living – in the heart of Amsterdam
In the charming Plantage neighborhood, one of the most admired areas of Amsterdam, this atmospheric 2-room basement apartment is waiting for a new owner. With a living area of 50 m², a cozy patio, and located on land with full ownership, this unique spot offers the best of both worlds: tranquility and character, right in the middle of the city. From the characteristic building dating back to 1886, you’ll enjoy an ever-charming view over the picturesque Muidergracht canal.
Surroundings:
The Plantage neighborhood is known for its peaceful, green ambiance and charming character, while the vibrant city life is always close by. In the immediate vicinity, you’ll find numerous popular hotspots, such as the lively Artisplein – the perfect place to enjoy a drink in the summer surrounded by fountains and flamingos. Cultural highlights like Artis Zoo, the Tropenmuseum, and Oosterpark are just a stone’s throw away.
For a great cup of coffee, a long lunch, or a delicious dinner, you won’t need to leave the neighborhood. From cozy cafés to culinary gems – everything is within easy reach. Additionally, the University of Amsterdam is just a short walk or bike ride away, making this location attractive to students and academics alike.
Accessibility:
Accessibility is excellent. Tram lines 1, 7, and 19 stop just around the corner, and metro stations Weesperplein and Waterlooplein are easily reachable. By bike, you can get to Amsterdam Central Station, Amstel, or Muiderpoort in under 10 minutes. Prefer to drive? The nearby arterial roads provide quick access to the A10 ring road.
Layout:
You enter the home through a private entrance with classic iron fencing. At the front is the bright living room with an open kitchen, featuring a warm oak floor. Facing the street, there is a spacious storage room that can easily be incorporated into the living room to create additional living space.
At the rear of the apartment is the generously sized bedroom, equipped with practical built-in wardrobes and a window overlooking the atmospheric patio. The extension houses the bathroom, complete with a bathtub and sink. Behind the bathroom, there’s a separate toilet and a hallway with a cabinet for the washing machine connection and central heating system. From this hallway, you access the cozy, sheltered patio of approximately 11 m² – a lovely and peaceful outdoor retreat.
Key features:
• Freehold property (no leasehold)
• 50 m² living space (measurement report available)
• Active Homeowners’ Association (VvE) with 5 members, professionally managed by Delair Vastgoedbeheer
• Monthly service charges: €121
• Foundation renewed in 2008
• Largely fitted with oak flooring
• Patio of approx. 11 m²
• Delivery in consultation
The sales information has been compiled with great awareness, only we cannot guarantee the exactness of the content and therefore no rights can be derived from it.
The content is purely informative and should not be considered as an offer. In regards to the content, areas or dimensions, these should be regarded as an indication and approximation.
As a purchaser, you must conduct your own research into the matters that are important to you. We recommend that you use your own estate agent for this area.
