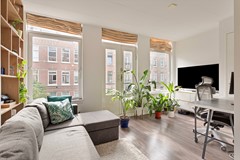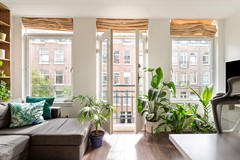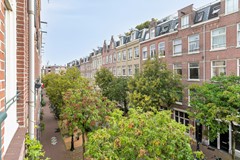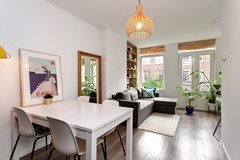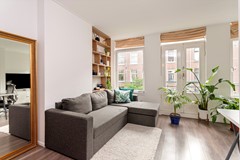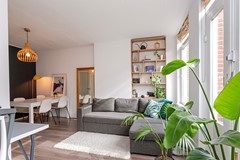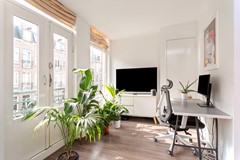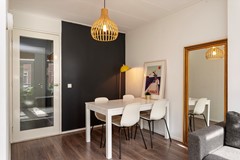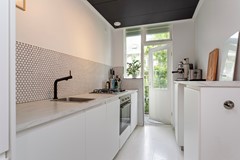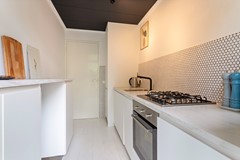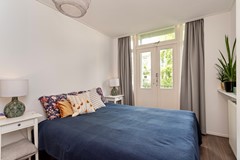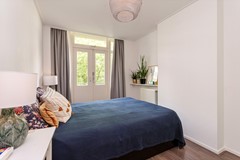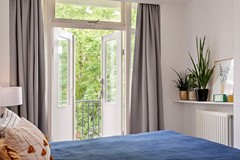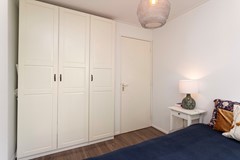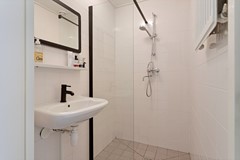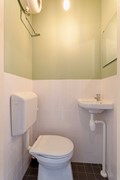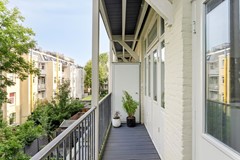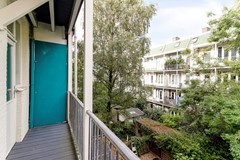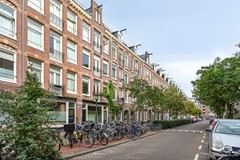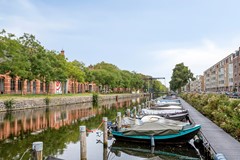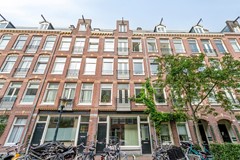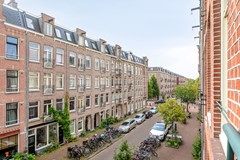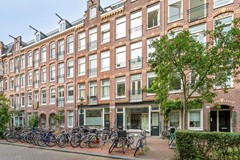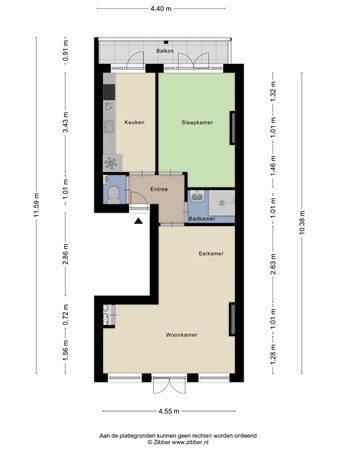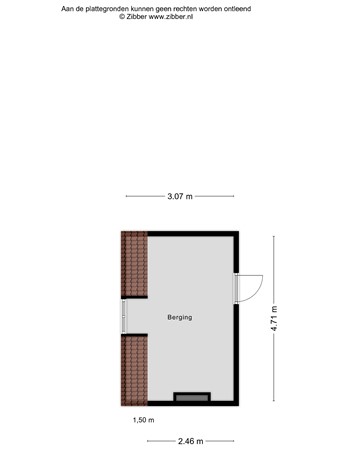Description
Light and well-organised two-room apartment of approximately 41 m² with a French balcony facing the south.
What's surprising about this apartment is the storage space located on the upper floor (12m2). This space has a window, making it ideal for use as a study/office area.
The apartment is centrally located in the Staatsliedenbuurt. The neighbourhood has rapidly developed into a pleasant and highly popular area with numerous amenities such as shops, restaurants, and entertainment options. The apartment is also conveniently located next to public transportation and highways (Ring A10). Additionally, the Central Station and Sloterdijk Station are just a ten-minute bike ride away, and you can reach the Jordaan district on foot in no more than fifteen minutes! Finally, just a stone's throw away is the green and lively Westerpark, which includes the Westergasfabriek, hosting not only cultural events (such as the Holland Festival, film festivals, Unseen Photo Fair, and various art fairs) but also food festivals like the Rollende Keukens and other trendy events. The park itself is perfect for a leisurely stroll!
2nd floor; Common entrance on the ground floor providing access to the staircase. From the common staircase, you can access your own entrance on the second floor. There's a hallway, a separate toilet with a sink, and access to all rooms. The bright, L-shaped living room has a neat laminate floor and French doors leading to a balcony at the front. There's plenty of space for a separate sitting and dining area. Lots of natural light coming in through the large, wide windows!
Modern kitchen at the rear in a light colour scheme with a sleek kitchen countertop and mosaic wall tiles with a dark grout. The kitchen is equipped with a 4-burner gas stove, a combination oven, a refrigerator with a freezer compartment, a dishwasher, a washing machine connection, and it provides access to the north-facing balcony.
Bedroom located at the rear with French doors leading to the balcony. The bathroom is located in the middle of the apartment and features a walk-in shower, a sink, and a radiator.
A balcony of approximately 5m2 spans the entire width and faces north. It is equipped with decking and a handy balcony cabinet. In the summer, you can enjoy the evening sun from around 16:00 onwards. Accessible from the kitchen and bedroom.
A fantastic storage room on the top floor with ample natural light. This space can be set up as a study/office area.
Details:
* Usable living area 41m² (measurement report available)
* Heating and hot water via Intergas central heating boiler (2019)
* Energy label B
* Fully equipped with hardwood frames and insulating glazing
* Monthly service costs: € 170 per month
* Active Owners' Association (VvE) with professional management
* Balconies at the rear were replaced in 2018
* Ground lease paid off till 1-10-2057 (application with favourable conditions made to buy out the perpetual leasehold)
* Delivery in consultation
The sales information has been compiled with great awareness, only we cannot guarantee the exactness of the content and therefore no rights can be derived from it.
The content is purely informative and should not be considered as an offer. In regards to the content, areas or dimensions, these should be regarded as an indication and approximation.
As a purchaser, you must conduct your own research into the matters that are important to you. We recommend that you use your own estate agent for this area.
