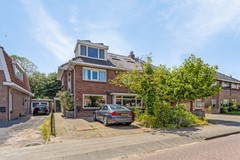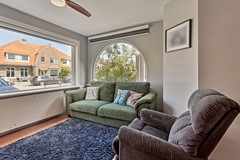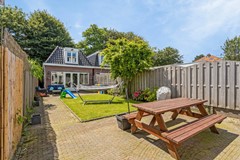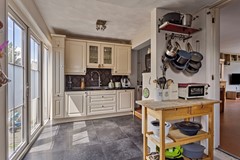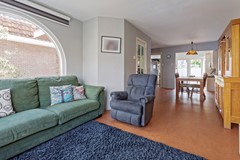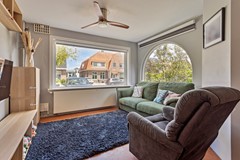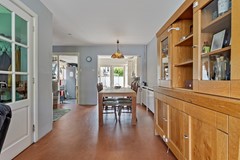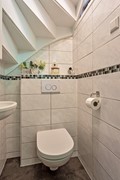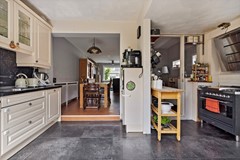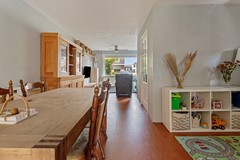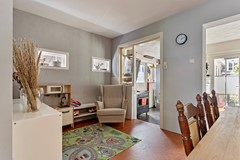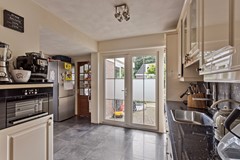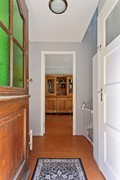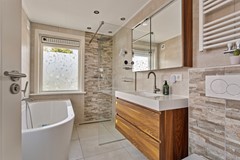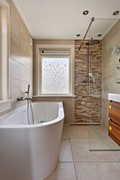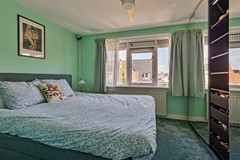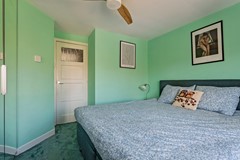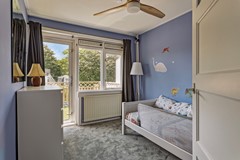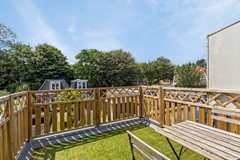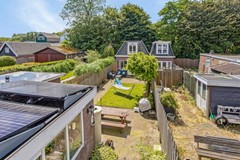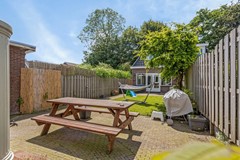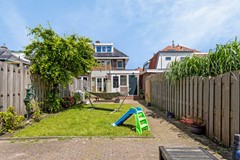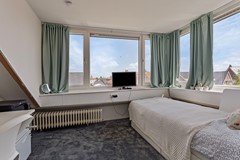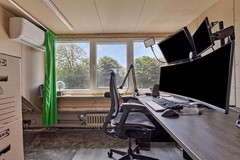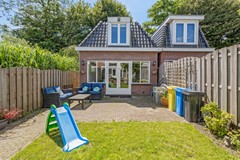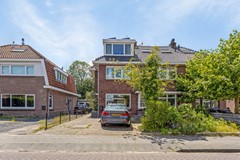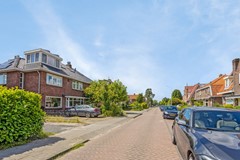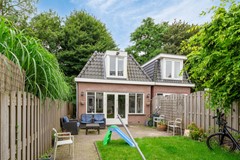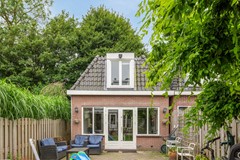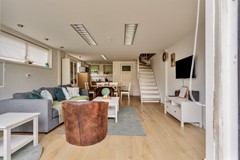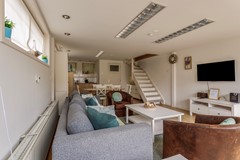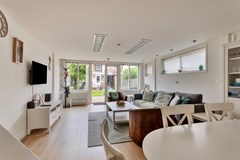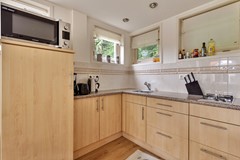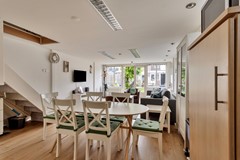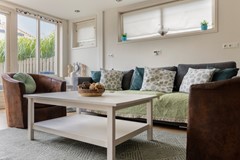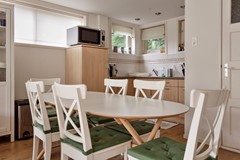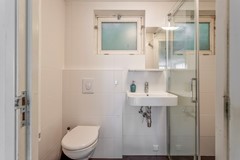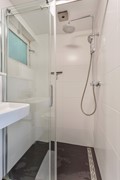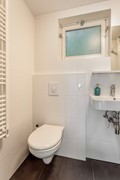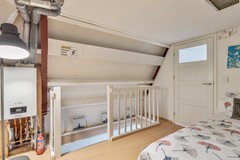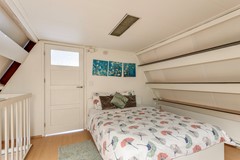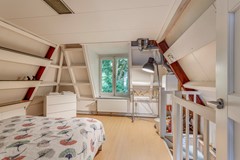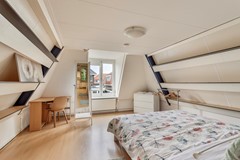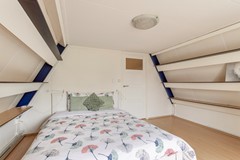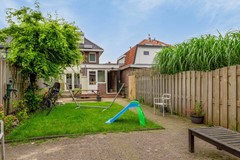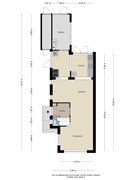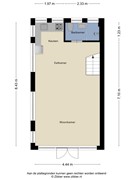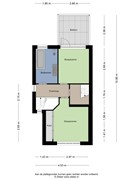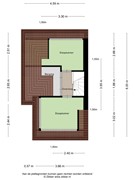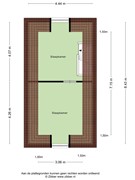Description
Spacious and Well-Maintained 5-Room Semi-Detached House in Zwanenburg.
Are you looking for a home with plenty of space, comfort, and versatile possibilities? This
beautiful semi-detached house, situated on a generous plot of 292 m² of private land, offers
it all. The property includes a detached rear house, currently rented out as a B&B, but also
perfectly suitable as a hobby space or a multi-generational home where two generations,
such as parents and (young) adult children, can live close to each other while still
maintaining their own privacy. This house offers a perfect balance between living together and remaining independent, and it can also be useful for caregiving.
In recent years, significant investments have been made in this property. Partial floor
insulation has been added, a dormer window has been installed in the attic, and no fewer
than 25 solar panels have been installed. Thanks to these energy-saving measures, the
home has recently received an energy label B!!
Surroundings:
In this quiet neighbourhood, close to the centre, you can enjoy the proximity to various
amenities such as shops, specialty stores, cafes, and restaurants. The new community centre with sports facilities, several primary schools, the medical centre, daycare centres, after-school care, and the recreational areas;Spaarnwoude and Park Zwanenburg; are also
nearby. Moreover, the outlet shopping centre “Amsterdam The Style Outlets are just a short distance away. The highways to Amsterdam, Haarlem, and Schiphol are easily accessible by car, bus and train, thanks to the NS station within walking distance.
Layout:
Ground Floor: Upon arrival, the front garden immediately catches your eye, with ample
space to park your car on your own property. You enter the house through the hallway,
where you will find the electric cupboard and a neatly maintained toilet with a sink. The spacious living room, featuring a cosy bay window, offers plenty of natural light and seamlessly transitions into the dining room. At the rear of the house is the open kitchen, equipped with various built-in appliances. Adjacent is a practical utility room with ample storage space, ideal for storing bicycles and other items. Through the French doors, you have access to the beautifully landscaped, sunny south-facing garden, where you can fully enjoy outdoor living.
First Floor:
The staircase leads to the first floor. Here you’ll find a landing that provides access to the
modern bathroom (2021), equipped with a bathtub, walk-in shower, toilet, and sink. The
first bedroom at the rear of the house has access to a spacious terrace (10m²), where you
can enjoy the outdoors in peace. The second bedroom is located at the front of the house.
Second Floor:
The fixed staircase leads you to the attic floor, where two spacious rooms are located. The
first room is currently used as an office, ideal for working or studying from home. The
second room offers plenty of possibilities for use as an extra bedroom, guest room, or hobby
room.
Detached Rear House:
In the backyard, there is a detached rear house, currently used as a Bed and Breakfast, This guesthouse is fully self-contained and accessible via a separate entrance. It offers numerous possibilities, whether you are looking for an additional source of income or need extra living or hobby space. The guesthouse is currently equipped with all modern conveniences, including a bathroom with a toilet, sink, and walk-in shower. The kitchen has various appliances, and a staircase leads to the first floor, where 2 spacious bedrooms and the central heating boiler are located.
Conclusion:
This beautiful home in Zwanenburg offers everything you need: space, comfort, modern
living amenities, and versatile possibilities. Whether you are looking for a spacious family
home, a place to work from home, or a property with additional options such as a B&B or
multi-generational living, you’ll find it all here.
Details:
• Year of construction: 1939
• 164m² living area (measurement report available)
• Property volume: 627m³
• Plot area: 292m²
• Heating and hot water via private boiler (2014)/partial underfloor heating
• Energy label B
• Majority of walls plastered in 2022
• Fully double glazed
• 25 solar panels (2021)
• Free parking
• Bathroom renovated in 2021
• Attic floor with 2 dormer windows, air conditioning, and screens
• Notary seller
• Delivery in consultation
The sales information has been compiled with great awareness, only we cannot guarantee the exactness of the content and therefore no rights can be derived from it.
The content is purely informative and should not be considered as an offer. In regards to the content, areas or dimensions, these should be regarded as an indication and approximation.
As a purchaser, you must conduct your own research into the matters that are important to you. We recommend that you use your own estate agent for this area.
