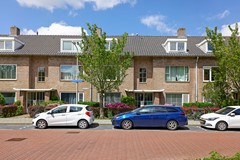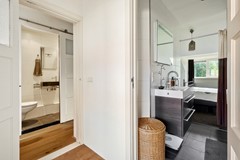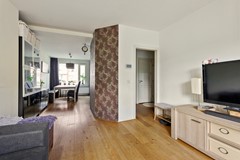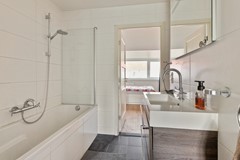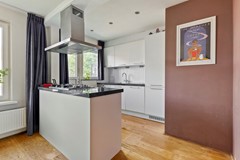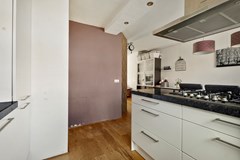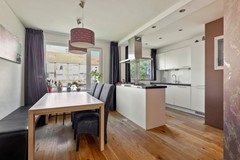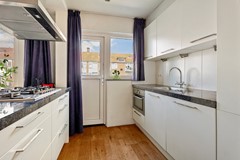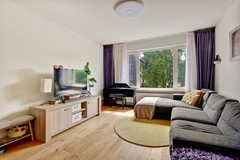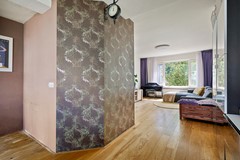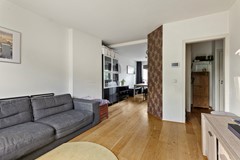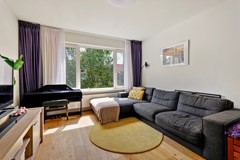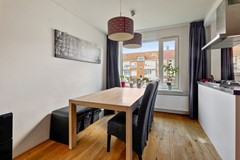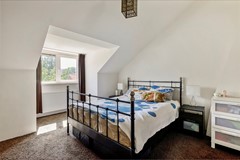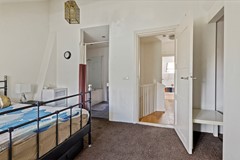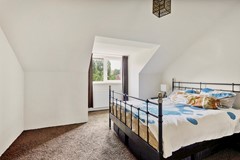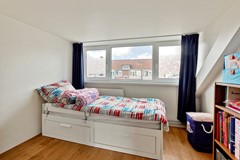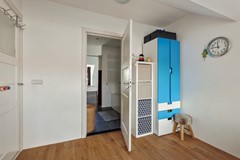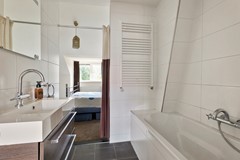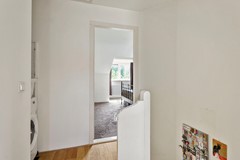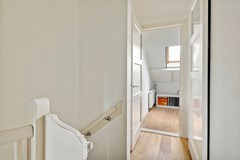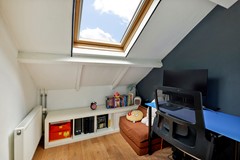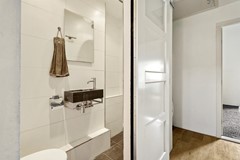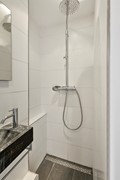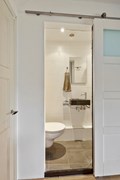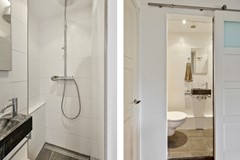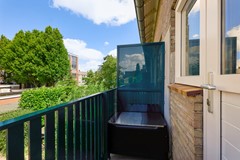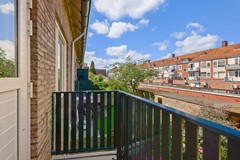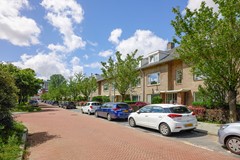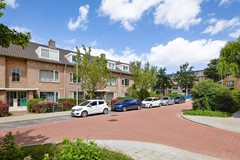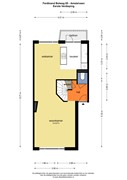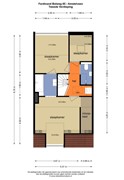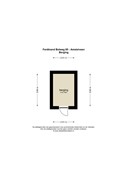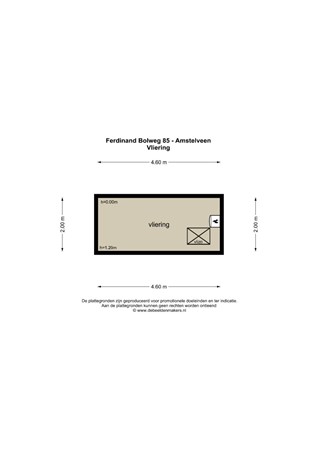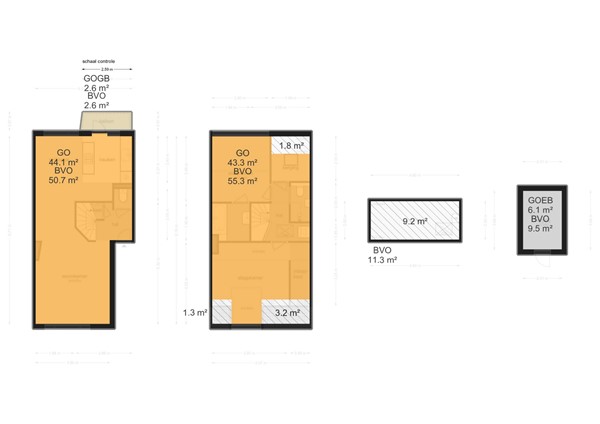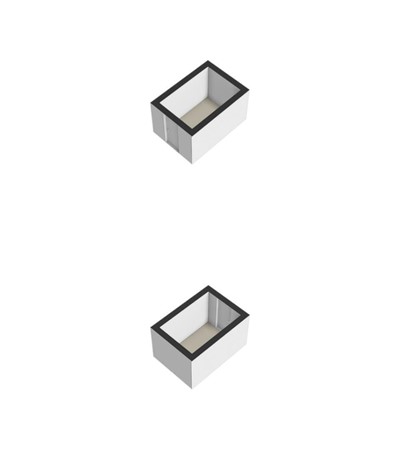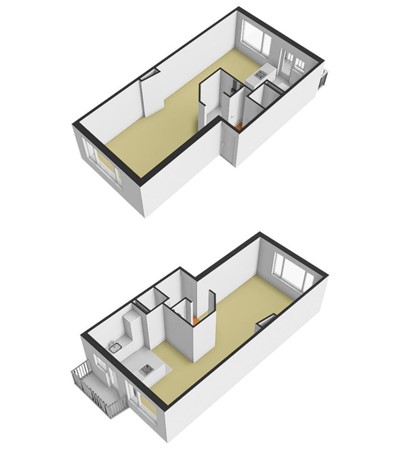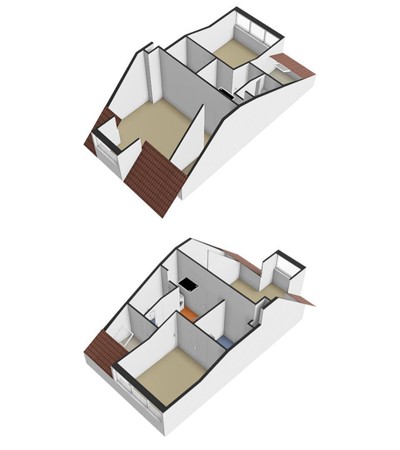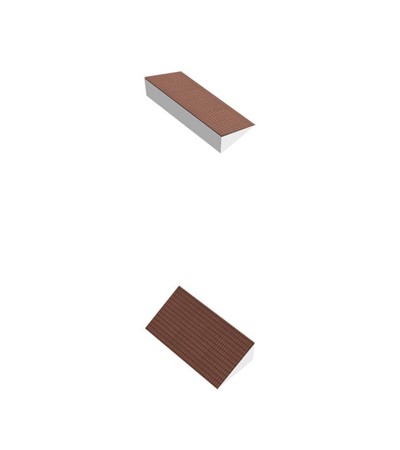Beschrijving
**English text below**
Een Ruime en Sfeervolle Maisonnette in het Hart van Amstelveen.
In een rustige en charmante straat, net buiten het bruisende winkelgebied, ligt deze ruime 4-kamer maisonnette. Gelegen op de eerste en tweede verdieping van een goed onderhouden gebouw, biedt deze woning de sfeer en indeling van een comfortabele eengezinswoning.
Omgeving:
De woning heeft een ideale ligging in het Stadshart van Amstelveen. Hoewel de locatie zich op slechts een steenworp afstand van de levendige winkelstraten bevindt, geniet je hier van een verrassende rust en stilte. Vanuit het huis kijk je uit over een groene, brede straat. Wandel je om de hoek, dan sta je direct in het bruisende winkelgebied. Hoe ideaal is dat? Het Stadshart biedt een uitgebreid aanbod aan supermarkten, winkels, horecagelegenheden, een bioscoop, poppodium en een bibliotheek. Daarnaast is er elke vrijdag een gezellige markt op het Stadsplein met een gevarieerd aanbod aan (vers)kraampjes. Voor gezinnen is de locatie perfect: basisscholen, middelbare scholen, kinderopvang en de internationale school van Amsterdam bevinden zich allemaal op loop- of korte fietsafstand. Voor ontspanning en natuur kun je terecht in het nabijgelegen Meanderpark, het recreatiegebied De Poel of het Amsterdamse Bos, dat slechts 10 minuten fietsen is. De bereikbaarheid van de woning is uitstekend: de A9 richting Amsterdam, Schiphol en Utrecht is binnen enkele minuten bereikbaar en er zijn uitstekende openbaar vervoersverbindingen naar Amsterdam Zuid, Schiphol en het centrum van Amsterdam.
Indeling:
begane grond: Gesloten entree met gezamenlijke hal naar trappenhuis.
Eerste Verdieping: Via het trappenhuis bereik je de voordeur van het appartement. Achter de voordeur bevindt zich de entreehal met een toilet en trapopgang naar de tweede verdieping. De lichte doorzonwoonkamer biedt een moderne open keuken met kookeiland en toegang tot het zonnige balkon op het westen, waar je kunt genieten van de avondzon.
De keuken is uitgerust met diverse inbouwapparatuur, zoals een combi-oven, koel-vriescombinatie, vaatwasser, 5 pits gaskookplaat en afzuigkap.
Tweede verdieping: Op de tweede verdieping bevinden zich drie slaapkamers en twee badkamers.
Slaapkamer 1: circa 20m2, zeer riante slaapkamer met inloopkast en toegang tot de badkamer met ligbad.
Slaapkamer 2: circa 10m2, deze slaapkamer met volle dakkapel is in 2018 geplaatst en gelegen aan de achterzijde en bied tevens toegang tot de eerste slaapkamer via de badkamer.
Slaapkamer 3: circa 5m2, een prima werk-hobbykamer, gelegen aan de achterzijde.
Grote dakkapellen in enkele slaapkamers zorgen voor veel lichtinval en extra ruimte. De eerste badkamer is voorzien van een douche, toilet en wastafel. De tweede badkamer beschikt over een ligbad, wastafelmeubel en designradiator.
Tevens is er op de overloop een aansluiting voor een wasmachine en droger.
Vliering: De vliering biedt extra bergruimte en is bereikbaar vanuit de overloop.
Bijzonderheden:
• Ruime maisonnette op een toplocatie in het stadshart van Amstelveen
• Circa 87m2 wonen (meetrapport is aanwezig)
• Parkeren middels vergunning (2 mogelijk)
• Energielabel C
• Balkon op het westen
• Grotendeels voorzien van fraaie paneeldeuren
• Eigen stenen (fietsen) berging
• Actieve VvE en professioneel beheerd
• Maandelijkse servicekosten 156 euro
• Volledig voorzien van kunststof kozijnen met dubbel glas, In 2022, de eerste verdieping is volledig geïsoleerd en voorziening van moderne kunststof kozijnen en HR++ glas
• De woning is op de eerste verdieping voorzien van een eiken houten parketvloer, de tweede verdieping is voorzien van eiken houten parketvloer, linoleum en vloer bedekking.
• Mogelijkheid om de ruimte van slaapkamer 3 uit te breiden/te vergroten met een dakkapel
• Verwarming en warmwater middels eigen CV ketel Remeha Avanta (2009) De ketel is jaarlijks onderhouden
• Oplevering in overleg
De verkoopinformatie is met grote zorgvuldigheid samengesteld doch voor de juistheid van de inhoud kunnen wij niet instaan en er kunnen derhalve geen rechten aan worden ontleend. De inhoud is puur informatief en mag niet worden beschouwd als een aanbod. Daar waar gesproken wordt over inhoud, oppervlakten of afmetingen moeten deze worden beschouwd als indicatief en als circa maten. U dient als koper zelf onderzoek te verrichten naar zaken die voor u van belang zijn. Wij raden u in dat verband aan uw eigen makelaar in te schakelen.
Located on a quiet and charming street just outside the bustling shopping area, this spacious 4-room maisonette offers the atmosphere and layout of a comfortable family home. Situated on the first and second floors of a well-maintained building, this residence provides a perfect blend of space and coziness.
Location: The property is ideally located in the Stadshart (City Center) of Amstelveen. Although the location is just a stone's throw away from the lively shopping streets, you can enjoy surprising peace and quiet here. The house overlooks a green, wide street. Take a short walk around the corner, and you are right in the bustling shopping area. How ideal is that? The Stadshart offers a wide range of supermarkets, shops, restaurants, a cinema, a music venue, and a library. Additionally, every Friday, there is a lively market at the Stadsplein (City Square) with a varied selection of (fresh) stalls. The location is perfect for families: primary schools, secondary schools, childcare, and the International School of Amsterdam are all within walking or short cycling distance. For relaxation and nature, you can visit the nearby Meander Park, the De Poel recreational area, or the Amsterdamse Bos, which is only a 10-minute bike ride away. The property is easily accessible: the A9 motorway towards Amsterdam, Schiphol, and Utrecht can be reached within minutes, and there are excellent public transport connections to Amsterdam Zuid, Schiphol, and the center of Amsterdam.
Layout:
Ground Floor: Closed entrance and a shared hallway with a staircase.
First Floor: The staircase leads to the front door of the apartment. Behind the front door, you’ll find the entrance hall with a toilet and stairs to the second floor. The bright, through-living room features a modern open kitchen with a kitchen- island and access to the sunny west-facing balcony, where you can enjoy the evening sun. The kitchen is equipped with various built-in appliances, including a combination oven, fridge-freezer, dishwasher, 5 burner gas hobs, and extractor fan.
Second Floor: On the second floor are three bedrooms and two bathrooms.
Bedroom 1: approximately 20m2. Spacious bedroom with a walking closet and access to the bathroom with bathtub.
Bedroom 2: approximately 10m2. The second bedroom has a full dormer window (installed in 2018), located at the rear and it is connected to the first bedroom by the bathroom. Bedroom 3: approximately 5m2. A fine home office room located at the rear part of the apartment.
Large dormer windows in some of the bedrooms provide ample natural light and additional space. The first bathroom has a shower, toilet, and washbasin. The second bathroom is equipped with a bathtub, vanity unit, and designer radiator. There is also a connection for a washing machine and dryer on the landing.
Attic: The attic offers additional storage space and is accessible from the landing.
Particulars:
• Spacious maisonette in a prime location in the heart of Amstelveen
• Approximately 87m2 of living space (measurement report available)
• Parking by permit (2 possible)
• Energy label C
• West-facing balcony
• Mostly equipped with beautiful panel doors
• Private brick (bicycle) storage
• Active homeowners association (VvE) and professionally managed
• Monthly service costs €156
• Fully equipped with plastic window frames with double glazing, where the first floor’s windows were fully replaced in 2022 with modern plastic frames and HR++ type of glass
• The property’s first floor is covered by parquet wood floor and the second floor is covered with parquet wood floor, linoleum and carpet
• There is an opportunity to expand/increase space of the bedroom 3 with “dakkapel” dormer window.
• Heating and hot water via own Remeha Avanta (2009) boiler, yearly maintained
• Delivery in consultation
The sales information has been compiled with great awareness, only we cannot guarantee the exactness of the content and therefore no rights can be derived from it.
The content is purely informative and should not be considered as an offer. In regards to the content, areas or dimensions, these should be regarded as an indication and approximation.
As a purchaser, you must conduct your own research into the matters that are important to you. We recommend that you use your own estate agent for this area.
