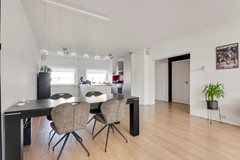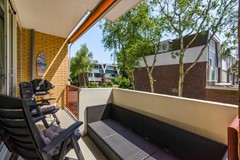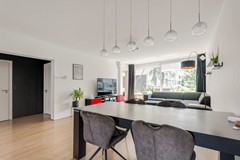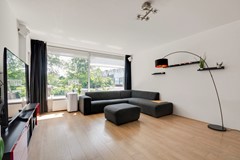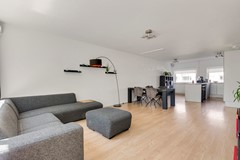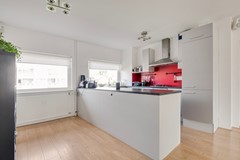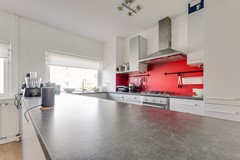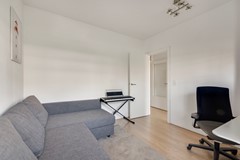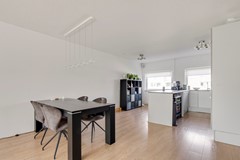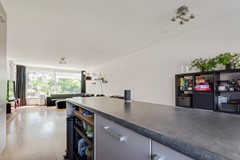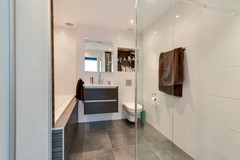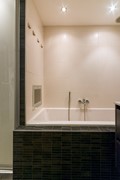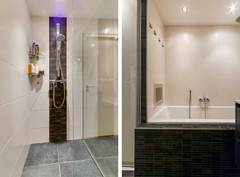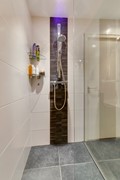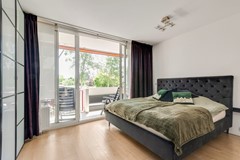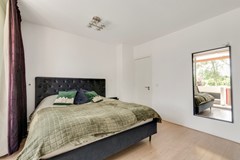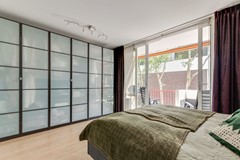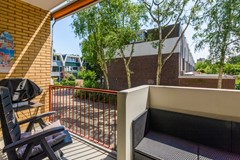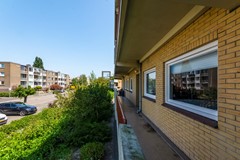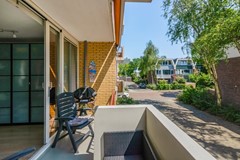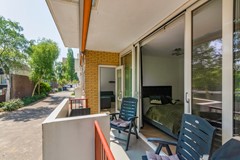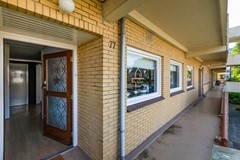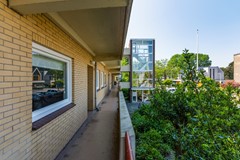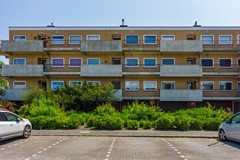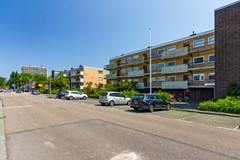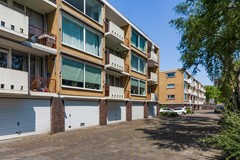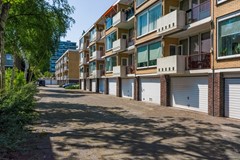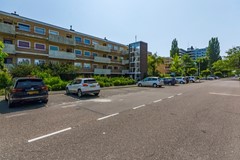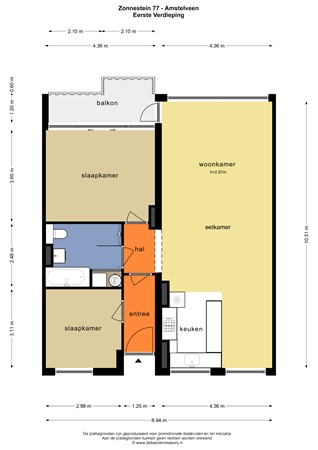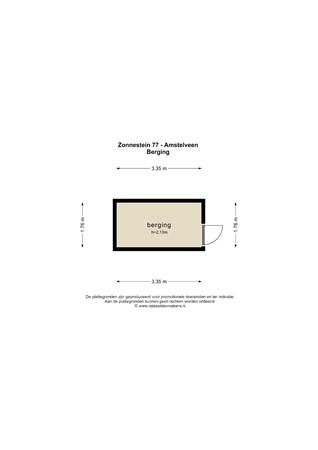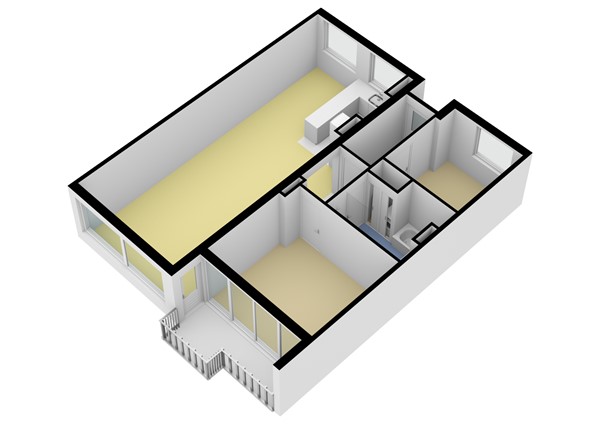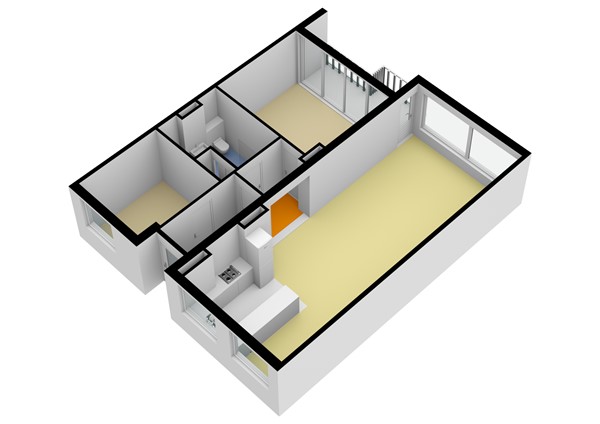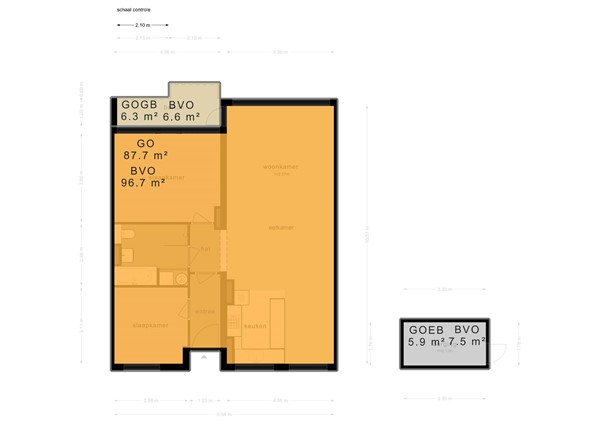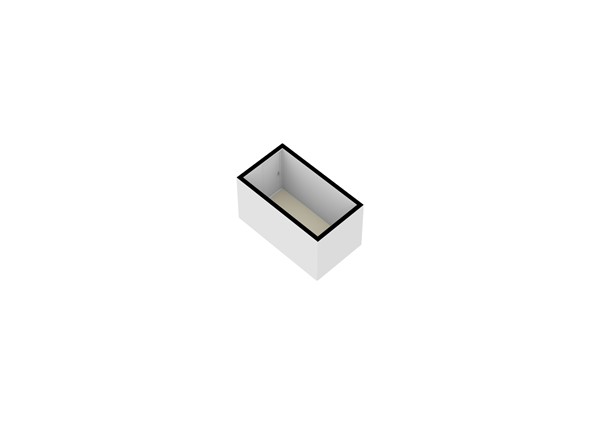Beschrijving
** English below**
In het geliefde groenrijke ‘Elsrijk ‘ te Amstelveen, ligt dit schitterende voormalige 4, thans 3-kamer appartement met een heerlijk balkon gelegen op het Zuiden. Het appartement is keurig afgewerkt met oog voor detail en bevindt zich op de 1e verdieping van een kleinschalig en net appartementencomplex. Op de begane grond een eigen berging.
Op loopafstand bevinden zich de bus-en tramhalte, tram 5 en de sneltram richting Amsterdam, en de uitvalswegen A10 en A9 zijn vlakbij. Voor de dagelijkse boodschappen is het Winkelcentrum Kostverlorenhof, en de nabijgelegen winkels/speciaalzaken aan de Rembrandtweg . Voor het betere shoppen kun u een hele dag vertoeven in het Stadshart van Amstelveen met al haar voorzieningen. Restaurants, bioscoop, theater etc. is allemaal op loopafstand.
Indeling:
Entree, hal met garderobe nis, slaapkamer aan de voorzijde, open luxe keuken met royale en bijzonder lichte woonkamer met toegang tot het brede zonnige balkon op het Zuiden. De achterzijde is voorzien van een zonnescherm.
Luxe badkamer met vrij hangend toilet, wastafelmeubel met spiegel, inloopdouche, ligbad met een handdouche en ingebouwde televisie, vloerverwarming, inbouwspots en een kast voorzien van een wasmachine- en drogeraansluiting en boiler.
Royale hoofdslaapkamer met kastenwand en met toegang tot het balkon. Moderne keuken voorzien van veel kastruimte en diverse inbouwapparatuur als een 4 pits gaskookplaat, afzuigkap, oven, vaatwasser en koel-vriescombinatie.
Eigen berging en gemeenschappelijke fietsenberging in de onderbouw.
Goed om te weten:
* Bouwjaar 1960
* Woonoppervlakte circa 88m2 (meetrapport aanwezig)
* Professionele en actieve VvE ( nummers 71 t/m 99 )
* Servicekosten 320,- per maand (inclusief voorschot verwarming)
* Luxe badkamer
* Moderne open keuken
* Energielabel D
* Voorzien van strak gestuukte wanden door hele appartement
* Voorzien van eiken laminaatvloer door hele woning
* Eigen berging in de onderbouw
* Achterzijde voorzien van dubbel glas HR ++
* Verwarming middels collectieve CV installatie met eigen thermostaat en afzonderlijk regelbare radiatoren
* Warm water middels boiler
* Oplevering in overleg
De verkoopinformatie is met grote zorgvuldigheid samengesteld doch voor de juistheid van de inhoud kunnen wij niet instaan en er kunnen derhalve geen rechten aan worden ontleend. De inhoud is puur informatief en mag niet worden beschouwd als een aanbod. Daar waar gesproken wordt over inhoud, oppervlakten of afmetingen moeten deze worden beschouwd als indicatief en als circa maten. U dient als koper zelf onderzoek te verrichten naar zaken die voor u van belang zijn. Wij raden u in dat verband aan uw eigen makelaar in te schakelen.
This beautiful former 4, now 3-room apartment with a lovely balcony located on the South. The apartment is neatly finished with an eye for detail and is located on the 1st floor of a
small-scale and neat apartment complex. On the ground floor a private storage room.
Within walking distance you have the bus and tram stop, tram 5 and the express tram direction Amsterdam, and the highways A10 and A9 are nearby. For daily shopping
the Kostverlorenhof Shopping Center, and the nearby shops/specialty shops on the
Rembrandt road. For better shopping you can spend a whole day in the Stadshart
of Amstelveen with all its amenities. Restaurants, cinema, theatre etc, and all of this is within walking distance.
Layout:
Entrance hall with wardrobe area, bedroom at the front, open luxury kitchen with spacious and very bright living room with access to the wide sunny south-facing balcony. The rear is equipped with a sunshade.
Luxury bathroom with free hanging toilet, washbasin with mirror, walk-in shower, bath
with a hand shower and built-in television, underfloor heating, recessed spotlights and a closet equipped with a washing machine and dryer connection and boiler.
Spacious master bedroom with wardrobe and access to the balcony. Modern kitchen
equipped with plenty of cupboard space and various built-in appliances such as a 4-burner gas hob, extractor hood, oven, dishwasher and fridge-freezer.
Private storage and communal bicycle storage in the basement.
Good to know:
* Built in 1960
* Living area approximately 88m2 (measurement report available)
* Professional and active VvE (numbers 71 to 99)
* Service costs 320, - per month (including heating advance)
* Luxurious bathroom
* Modern open kitchen
* Energy label D
* Equipped with neatly plastered walls throughout the apartment
* Equipped with oak laminate flooring throughout the house
* Own storage room in the basement
* Rear with double glazing HR ++
* Heating through collective central heating system with its own thermostat and separately
adjustable radiators
* Hot water through boiler
* Delivery in consultation
The sales information has been compiled with great awareness, only we cannot guarantee the exactness of the content and therefore no rights can be derived from it.
The content is purely informative and should not be considered as an offer. In regards to the content, areas or dimensions, these should be regarded as an indication and approximation.
As a purchaser, you must conduct your own research into the matters that are important to you. We recommend that you use your own estate agent for this area.
