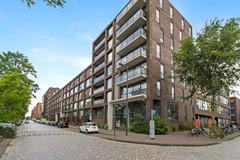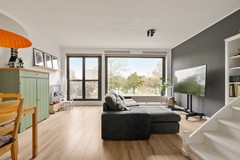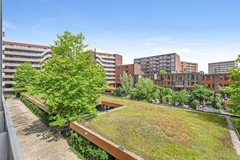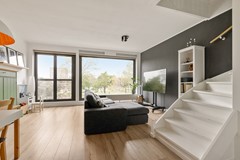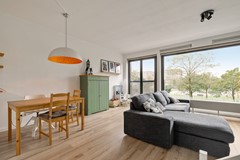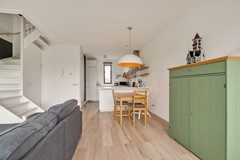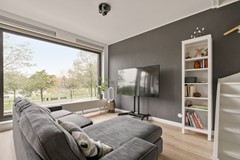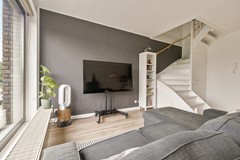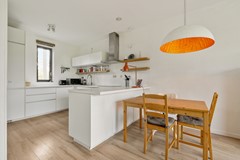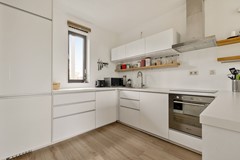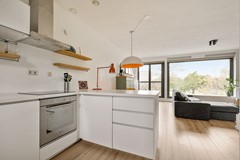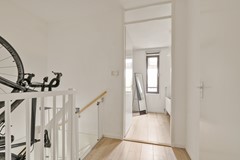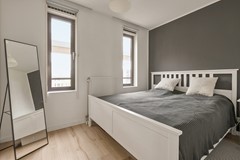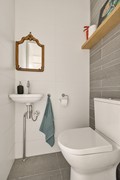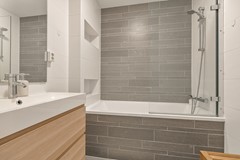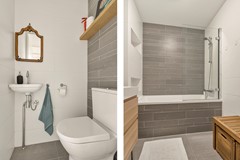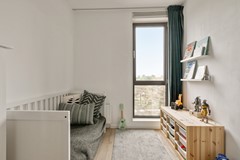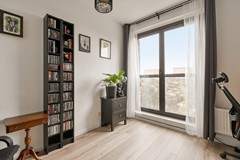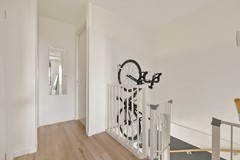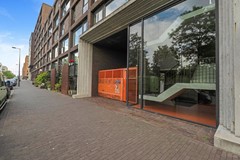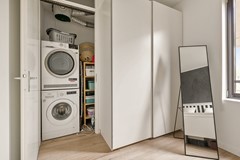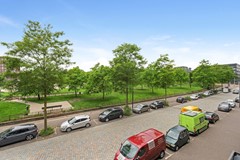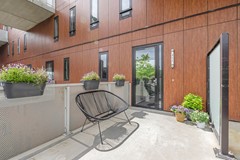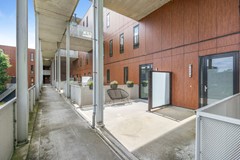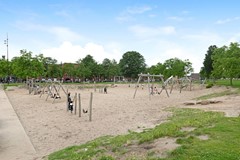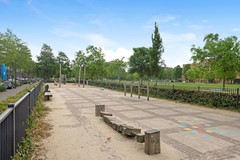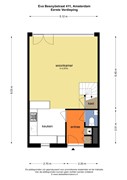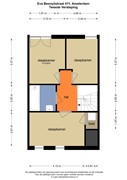Beschrijving
**English text below**
Gelegen in het populaire IJburg met prachtig vrij uitzicht over het Theo van Goghpark ligt deze goed onderhouden 4-kamer maisonnette van circa 81m2 met berging op de begane grond. De woning is verdeeld over 2 woonlagen en heeft 3 slaapkamers.
De directe ligging aan het park maakt het heel fijn om hier te wonen. Alle leuke restaurants, koffiecorners én de gezellige haven van IJburg bevinden zich op loopafstand. Zo ook winkels voor de dagelijkse boodschappen, waaronder een bakker, supermarkt, leuke kleding- en interieurzaken en natuurlijk het winkelcentrum zijn vlakbij gelegen. Het Theo van Gogh park voor de deur, het Diemerpark en uiteraard het strand van IJburg hebben een breed aanbod van sportfaciliteiten en veel speelmogelijkheden voor kinderen zijn allemaal op een steenworp afstand. IJburg heeft uitstekende uitvalswegen naar de A1, A2, A9 en de A10 en met de tram ben je binnen 15 minuten op Amsterdam CS. Kortom: IJburg biedt veel ruimte om te wonen, te recreëren en vooral te genieten van de buitenlucht én het water op geringe afstand van de Amsterdamse binnenstad!
Gezamenlijke entree op de begane grond waar toegang naar trappenhuis en liften.
1e verdieping via achterzijde van het complex naar wandelpromenade met uitzicht op groene dak waar parkeerplaatsen gesitueerd zijn. Incidenteel worden deze via de VvE voor verkoop of verhuur aangeboden.
Indeling: entree; hal met meterkast; toilet; moderne open keuken, deze is voorzien van alle gewenste inbouwapparatuur. Via de open keuken ruime en lichte woonkamer met prachtig vrij uitzicht. Via de trap toegang naar de tweede woonlaag. Vanaf de overloop toegang naar 3 slaapkamers en de moderne badkamer met douche, bad en wastafel. In de slaapkamer aan de achterzijde van het appartement is een berging met aansluiting voor de was-/droogcombinatie. In de onderbouw van het appartementencomplex bevindt zich een externe berging van circa 5m2.
Bijzonderheden:
• Woonoppervlakte 81 m2 (conform meetinstructie)
• Bouwjaar 2007
• Erfpachtcanon is afgekocht voor de duur van het huidige tijdvak zijnde 15 december 2055
• Verwarming en warm water middels stadsverwarming
• Volledig geïsoleerd en voorzien van dubbel glas HR++
• Energielabel A
• Actieve en financieel gezonde Vereniging van Eigenaars
• Servicekosten € 149,33 per maand
• Oplevering in overleg
De verkoopinformatie is met grote zorgvuldigheid samengesteld doch voor de juistheid van de inhoud kunnen wij niet instaan en er kunnen derhalve geen rechten aan worden ontleend. De inhoud is puur informatief en mag niet worden beschouwd als een aanbod. Daar waar gesproken wordt over inhoud, oppervlakten of afmetingen moeten deze worden beschouwd als indicatief en als circa maten. U dient als koper zelf onderzoek te verrichten naar zaken die voor u van belang zijn. Wij raden u in dat verband aan uw eigen makelaar in te schakelen.
Located in the popular IJburg with a beautiful unobstructed view of Theo van Gogh Park, this well-maintained 4-room maisonette is approximately 81m² with a storage area on the ground floor. The house is spread over 2 floors and has 3 bedrooms.
Due to the direct location by the park, it makes it very pleasant to live here. All the nice restaurants, coffee shops, and the cosy harbour of IJburg are within walking distance. Likewise, shops for daily groceries, including a bakery, supermarket, nice clothing and interior stores, and, of course, the shopping centre, are nearby. The Theo van Gogh Park in front of the door, the Diemerpark, and, of course, the beach of IJburg offer a wide range of sports facilities and plenty of play opportunities for children, all just a stone's throw away. IJburg has excellent access to the A1, A2, A9, and A10 highways, and you can reach Amsterdam Central Station in 15 minutes by tram. In short, IJburg offers ample space to live, relax, and, above all, enjoy the outdoors and the water, all within a short distance of Amsterdam's city centre!
Shared entrance on the ground floor with access to the stairwell and elevators.
1st floor via the rear of the complex to the promenade with a view of the green roof where parking spaces are located. These are occasionally offered for sale or rent through the Owners' Association (VvE).
Layout: entrance; hall with electric cupboard; toilet; modern open kitchen, equipped with all desired built-in appliances. Through the open kitchen, you have access to a spacious and bright living room with a beautiful unobstructed view. Access to the second floor is via the stairs. From the landing, you have access to 3 bedrooms and the modern bathroom with a shower, bathtub, and sink. In the bedroom at the rear of the apartment, there is a storage room with connections for the washer/dryer combination. In the basement of the apartment complex, there is an external storage room of approximately 5m².
Features:
* Living area 81 m² (in accordance with measurement instructions)
* Year of construction 2007
* Leasehold canon has been bought off for the current period until December 15, 2055
* Heating and hot water via district heating
* Fully insulated and equipped with double glazing HR++
* Energy label A
* Service costs € 149.33 per month
* Active and financially healthy Owners' Association
* Delivery by agreement
The sales information has been compiled with great awareness, only we cannot guarantee the exactness of the content and therefore no rights can be derived from it.
The content is purely informative and should not be considered as an offer. In regards to the content, areas or dimensions, these should be regarded as an indication and approximation.
As a purchaser, you must conduct your own research into the matters that are important to you. We recommend that you use your own estate agent for this area.
