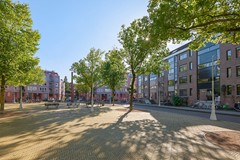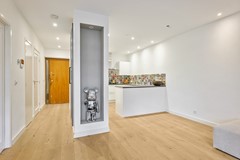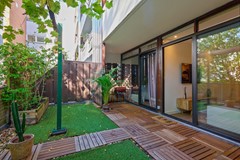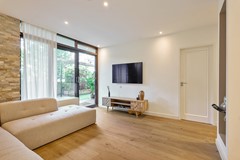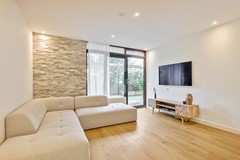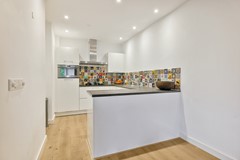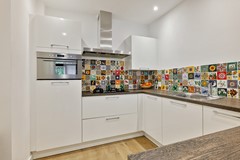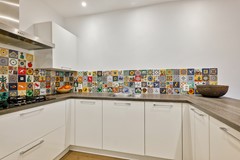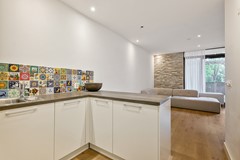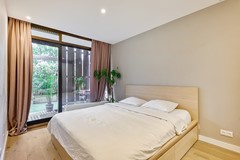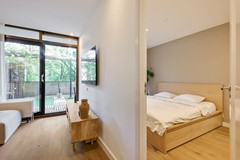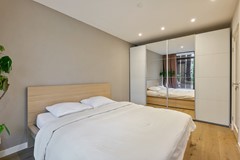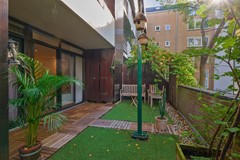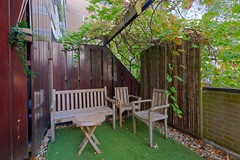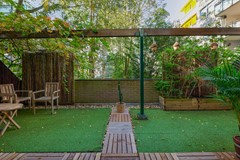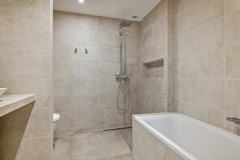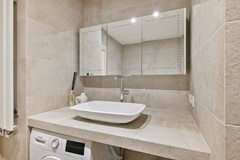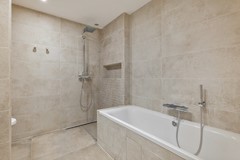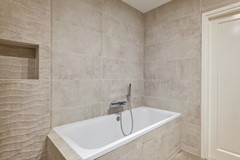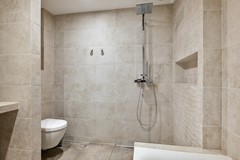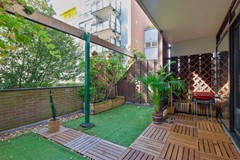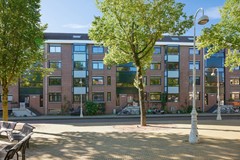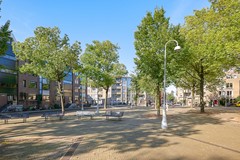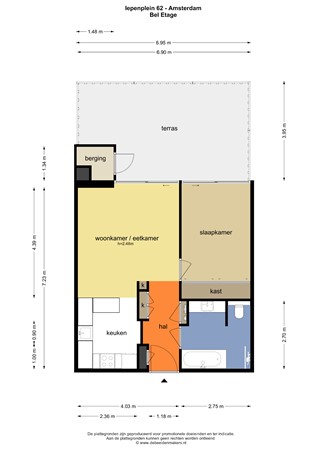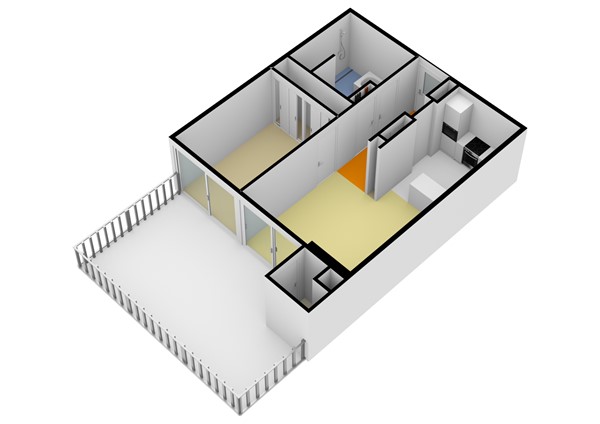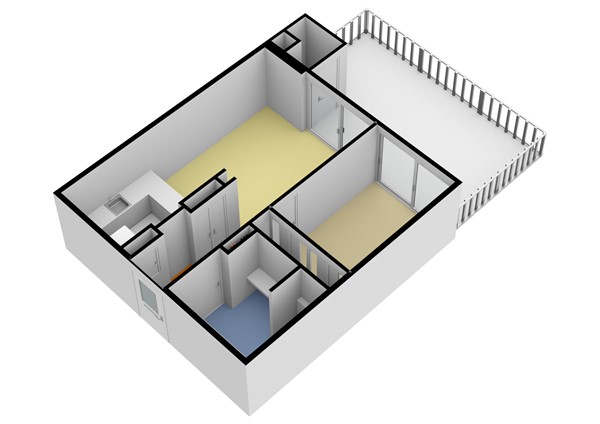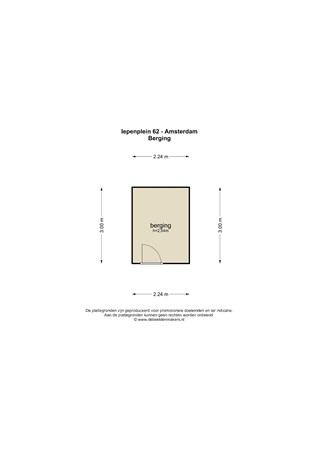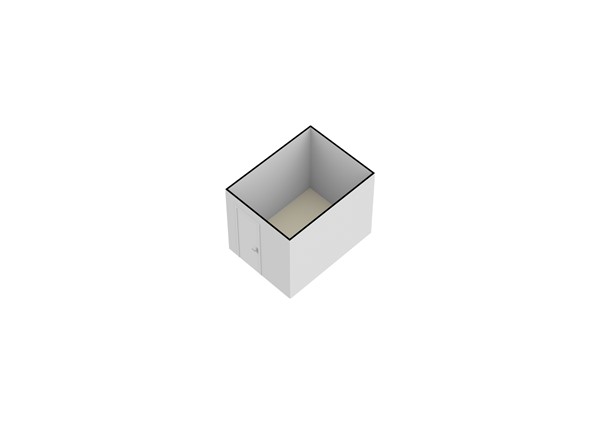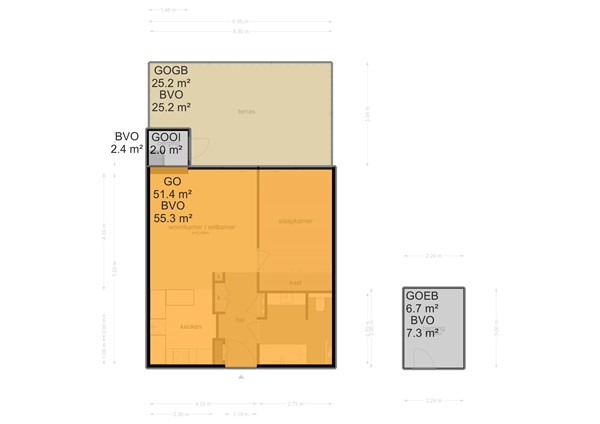Beschrijving
**English text below**
In het geliefde Oosterpark gelegen, 2 kamer appartement met ruim terras van circa 25m2 op het Westen! Alle denkbare voorzieningen, leuke winkels en restaurants zijn op loopafstand te bereiken. Op eigen grond! Dus geen erfpacht.
Dit goed onderhouden appartement heeft een gebruiksoppervlakte van circa 51 m2 en is gelegen op de begane grond/bel etage van een goed onderhouden wooncomplex met lift en berging in de onderbouw.
De woning is gelegen aan het Iepenplein, midden in de Oosterparkbuurt in bruisend Amsterdam Oost, om de hoek van het prachtige Oosterpark en park Frankendael. Op loopafstand is een breed scala aan winkels, gezellige eetgelegenheden en grote terrassen, waaronder het Beukenplein mof op de eerste Oosterparkstraat en de Middenweg. Artis en de Plantagebuurt liggen in de directe omgeving.
De bereikbaarheid met zowel de auto als het openbaar vervoer is uitstekend. De ringweg A10 is binnen een paar minuten te bereiken. Diverse bus-, tram- en metrohaltes in de buurt zoals de Wibautstraat en het Amstelstation.
INDELING:
De gemeenschappelijke entree bereikt u middels een kleine trap aan de buitenzijde van het complex; via entree toegang naar de bergingen in het souterrain; via de beletage naar de entree van de woning. Ruime hal met toegang naar de moderne lichte badkamer voorzien van bad, toilet, inloop- regendouche en wastafel. Een ruime slaapkamer; woonkamer met toegang middels schuifpui naar het sfeervolle terras op het Zuidwesten.
De open keuken is voorzien van diverse (inbouw)apparatuur (o.a. koelkast, vriezer, 4 kookplaten, vaatwasser en combi oven).
Er is een ruime berging in de kelder van het appartementencomplex gelegen, welke voorzien is van elektra.
Bijzonderheden:
• Woonoppervlakte circa 51 m2 (meetrapport aanwezig)
• Bouwjaar 1979
• Ruim terras op het Westen (25m2)
• Energielabel C
• Gelegen op eigen grond!!
• Gezonde VvE en professioneel beheerd
• Servicekosten € 270,00 per maand (inclusief voorschot stookkosten)
• Geheel voorzien van strak gestuukte wanden
• Geheel voorzien van eiken parketvloer
• Berging op de begane grond (voorzien van elektra)
• Geheel voorzien van isolerende beglazing
• Verwarming middels blokverwarming
De verkoopinformatie is met grote zorgvuldigheid samengesteld doch voor de juistheid van de inhoud kunnen wij niet instaan en er kunnen derhalve geen rechten aan worden ontleend. De inhoud is puur informatief en mag niet worden beschouwd als een aanbod. Daar waar gesproken wordt over inhoud, oppervlakten of afmetingen moeten deze worden beschouwd als indicatief en als circa maten. U dient als koper zelf onderzoek te verrichten naar zaken die voor u van belang zijn. Wij raden u in dat verband aan uw eigen makelaar in te schakelen.
Located in the beloved Oosterpark, a 2-room apartment with a spacious terrace of approximately 25m2 facing the West! All possible amenities, charming shops, and restaurants are within walking distance. On private land, No ground lease.
This well-maintained apartment has a living area of approximately 51 m2 and is situated on the ground floor/raised ground floor of a well-maintained residential complex with an elevator and storage in the basement.
The property is located on Iepenplein, right in the heart of the lively Oosterpark neighbourhood in Amsterdam East, just around the corner from the beautiful Oosterpark and Park Frankendael. Within walking distance, you'll find a wide range of shops, cosy dining places, and large terraces, including Beukenplein and the Middenweg on the first Oosterparkstraat. Artis and the Plantage neighbourhood are in the immediate vicinity.
The accessibility by both car and public transportation is excellent. The A10 ring road can be reached within a few minutes. Various bus, tram, and metro stops are nearby, such as Wibautstraat and Amstelstation.
Layout:
The communal entrance can be reached via a small staircase on the outside of the complex. Through the entrance, you have access to the storage rooms in the basement and to the entrance of the apartment. Spacious hallway with access to the modern, bright bathroom with a bathtub, toilet, walk-in rain shower, and sink. A spacious bedroom, a living room with access to the charming terrace facing the Southwest.
The open kitchen is equipped with various (built-in) appliances, including a refrigerator, freezer, 4-burner stove, dishwasher, and combination oven.
There is a spacious storage room in the basement of the apartment complex, which is equipped with electricity.
Specifics:
* Living area approximately 51 m2 (measurement report available)
* Year of construction 1979
* Spacious West-facing terrace (25m2)
* Energy label C
* Located on private land
* Healthy Owners' Association (VvE) and professionally managed
* Service costs € 270.00 per month (including advance heating costs)
* Entirely with smooth plastered walls
* Entirely with oak parquet flooring
* Storage on the ground floor (equipped with electricity)
* Entirely with insulating glazing
* Heating through block heating
The sales information has been compiled with great awareness, only we cannot guarantee the exactness of the content and therefore no rights can be derived from it.
The content is purely informative and should not be considered as an offer. In regards to the content, areas or dimensions, these should be regarded as an indication and approximation.
As a purchaser, you must conduct your own research into the matters that are important to you. We recommend that you use your own estate agent for this area.
