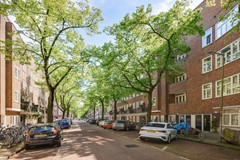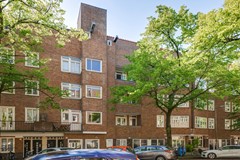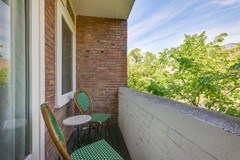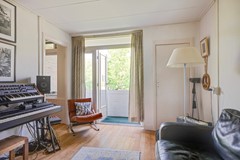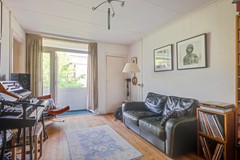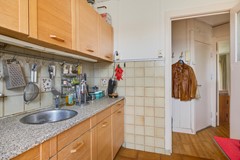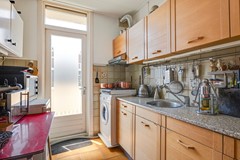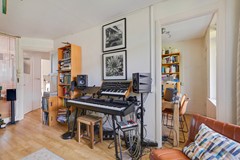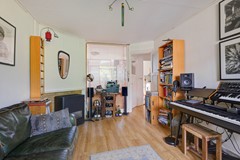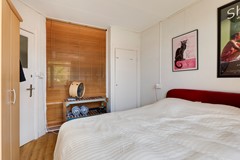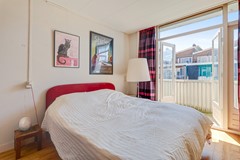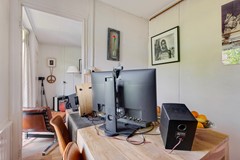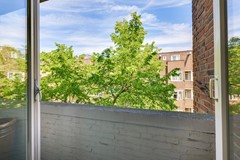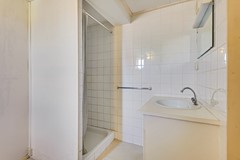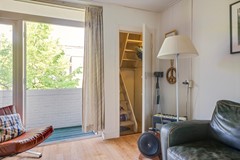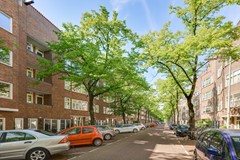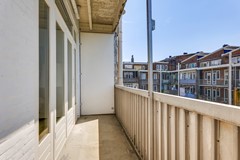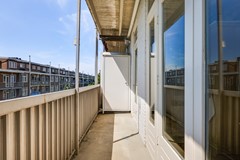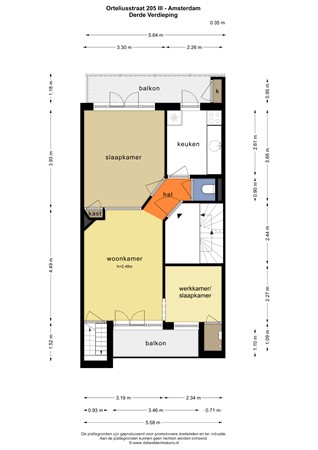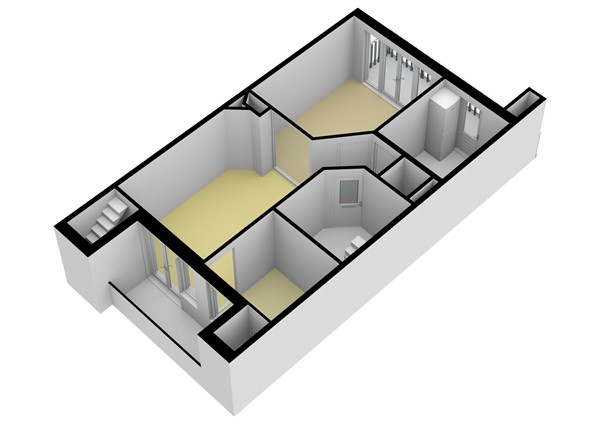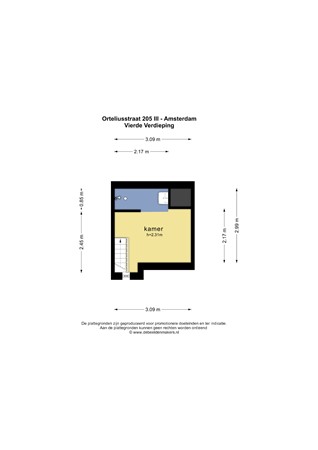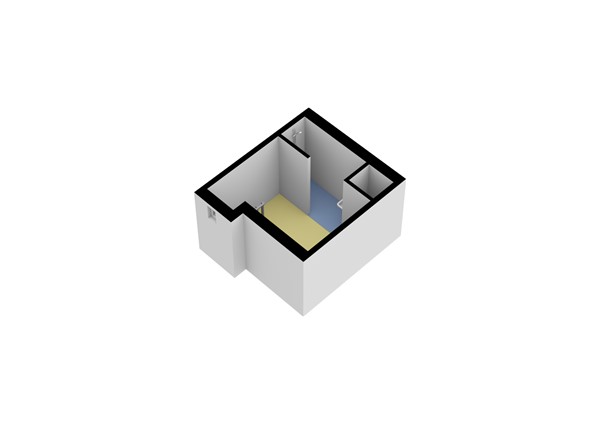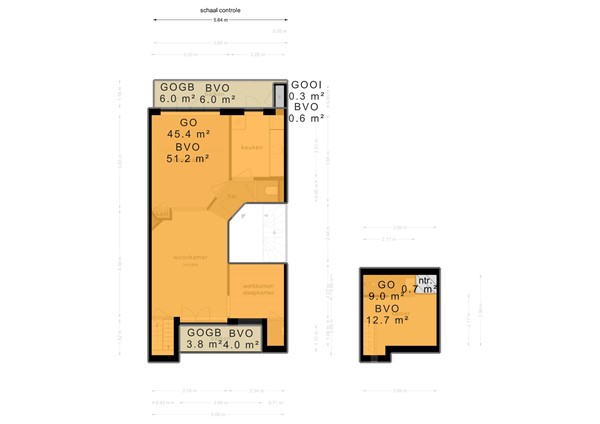Beschrijving
**English below**
Op zoek naar een zeer rustig gelegen appartement op loopafstand van het Rembrandtpark en Mercatorplein en geen erfpacht, maar EIGEN GROND!!
Dan is dit 4 kamerappartement allicht iets voor jou. Het appartement is op de bovenste woonlaag gelegen en voorzien van 2 balkons, waarvan 1 aan de achterzijde over de gehele breedte van de woning en de ander aan de voorzijde met uitzicht op de straatzijde.
Het appartement is centraal gelegen naast het populaire Rembrandtpark en dicht bij het Erasmuspark voor een heerlijke wandeling in de natuur. In de directe omgeving treft je tal van populaire horecagelegenheden, waaronder Café Zurich, de Biertuin, BarTack, Buurman & Buurman en Huiskamer van Rembrandt. Binnen enkele minuten lopen bereik je verschillende supermarkten, winkels en diverse speciaalzaken voor de dagelijkse voorzieningen. Het appartement is zeer goed bereikbaar; binnen 2 minuten zit je op de Ring A-10. Op 10 minuten fietsafstand ligt NS station Lelylaan. Diverse bus- en tramlijnen voor de deur brengen u overal in Amsterdam. En met 10 minuten fietsen staat je op het Leidseplein! Ook is treinstation Sloterdijk via buslijn 15 snel te bereiken.
Indeling:
Entree via trappenhuis naar 3e verdieping met hal; toilet en toegang naar de afgesloten keuken die aan de achterzijde is gelegen. Toegang naar het zonnige balkon op het Westen.
Woonkamer en slaapkamer welke eenvoudig bij elkaar te betrekken is om een royale doorzon woonkamer te creëren. Vanuit de slaapkamer tevens toegang naar het zonnige balkon.
Aan de woonkamer een kleinere werk-slaapkamer en vanuit de woonkamer toegang naar het balkon op het Oosten met uitzicht op de gezellige straatzijde.
Via kleine trap toegang tot 4e verdieping waar voormalige berging gesitueerd was.
Deze ruimte is thans in gebruik als badkamer.
Wellicht wordt dit jouw toekomstige woning!! Deze woning is geheel naar eigen smaak en wensen in te vullen.
Goed om te weten:
• Woonoppervlakte 55m2 (meetrapport aanwezig)
• Inhoud 198m3
• Bouwjaar 1927
• Maandelijkse bijdrage VvE: € 122,00
• Professioneel beheerde VvE.
• Buitenzijde 2021 geschilderd
• Grotendeels dubbel glas
• Verwarming middels gaskachel
• Warmwater middels geiser
• Energielabel G
• Oplevering in overleg
De verkoopinformatie is met grote zorgvuldigheid samengesteld doch voor de juistheid van de inhoud kunnen wij niet instaan en er kunnen derhalve geen rechten aan worden ontleend. De inhoud is puur informatief en mag niet worden beschouwd als een aanbod. Daar waar gesproken wordt over inhoud, oppervlakten of afmetingen moeten deze worden beschouwd als indicatief en als circa maten. U dient als koper zelf onderzoek te verrichten naar zaken die voor u van belang zijn. Wij raden u in dat verband aan uw eigen makelaar in te schakelen.
Looking for a very quiet apartment within walking distance of the Rembrandtpark and Mercatorplein and no leasehold, but OWN LAND!!
Then this 4-room apartment is probably something for you. The apartment is located on the
top floor and equipped with 2 balconies, 1 of which is at the rear over the entire width of the house and the other at the front overlooking the street side.
The apartment is centrally located next to the popular Rembrandtpark and close to
the Erasmus Park for a lovely walk in nature. In the immediate vicinity you will find many popular catering establishments, including Café Zurich, the Biertuin, BarTack,Buurman & Buurman and Living Room by Rembrandt. Within a few minutes walk you reach several supermarkets, shops and various specialist shops for daily provisions. The apartment is very well connected; within 2 minutes you are on the Ring A-10. Located 10 minutes by bike is the Railway station Lelylaan. Various bus and tram lines in front of the door take you everywhere in Amsterdam, and within 10 minutes cycling you are on the Leidseplein! Also the train station Sloterdijk can be reached quickly via bus line 15.
Layout:
Entrance via staircase to 3rd floor with hall; toilet and access to the
closed kitchen located at the backside. Access to the sunny balcony
facing the West.
Living room and bedroom which can easily be connected together to form a spacious
living room. From the bedroom you can also access the sunny balcony.
To the living room a smaller work-bedroom and access from the living room
to the balcony on the East with a view of the pleasant street side.
Via a small staircase access to the 4th floor where the former storage room was located.
This room is currently used as a bathroom.
Maybe this will be your future home!! This house is entirely to your own taste
and wishes to fulfil.
Good to know:
• Living area 55m2 (measurement report available)
• Content 198m3
• Built in 1927
• Monthly contribution to VvE: € 122.00
• Professionally managed VvE.
• Painted exterior 2021
• Largely double glazed
• Heating by gas heater
• Hot water through geyser
• Energy label G
• Delivery in consultation
The sales information has been compiled with great awareness, only we cannot guarantee the exactness of the content and therefore no rights can be derived from it.
The content is purely informative and should not be considered as an offer. In regards to the content, areas or dimensions, these should be regarded as an indication and approximation.
As a purchaser, you must conduct your own research into the matters that are important to you. We recommend that you use your own estate agent for this area.
