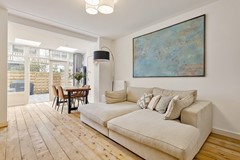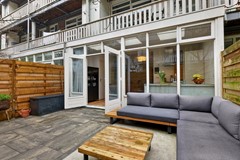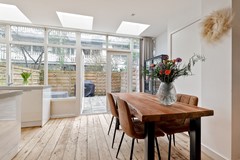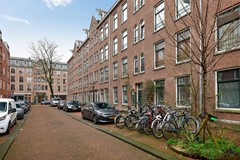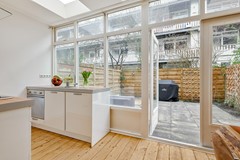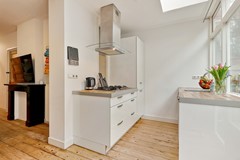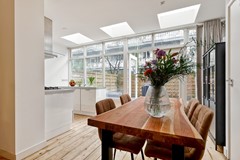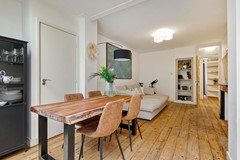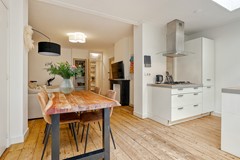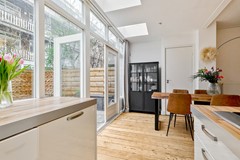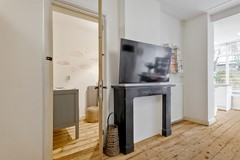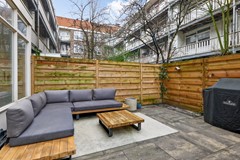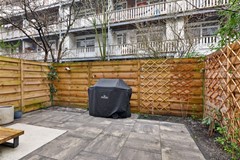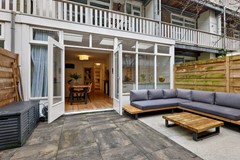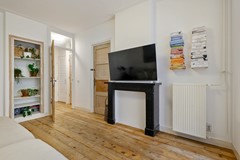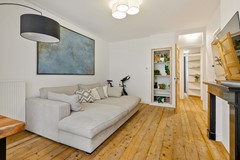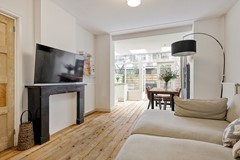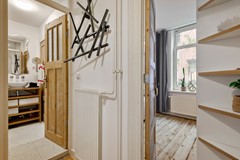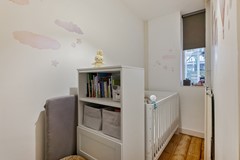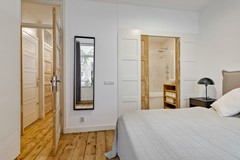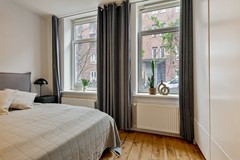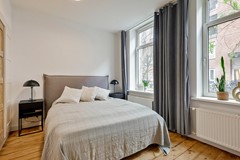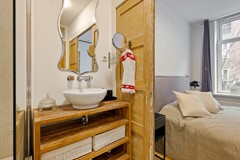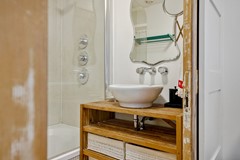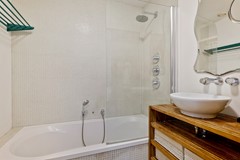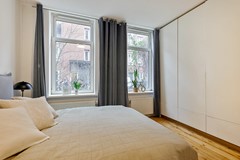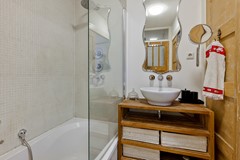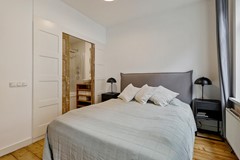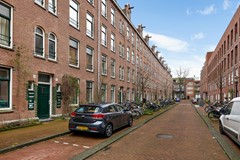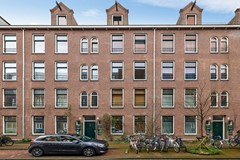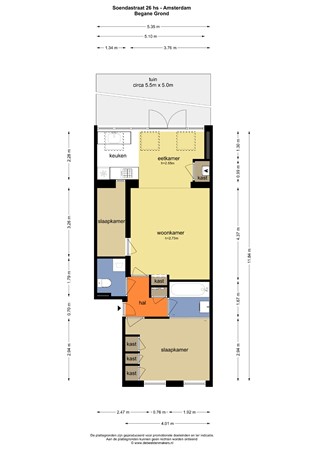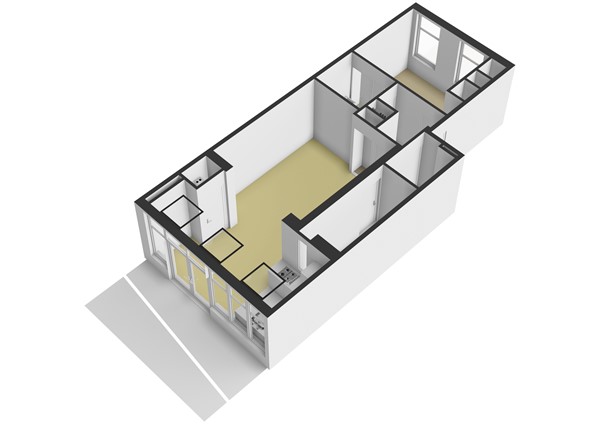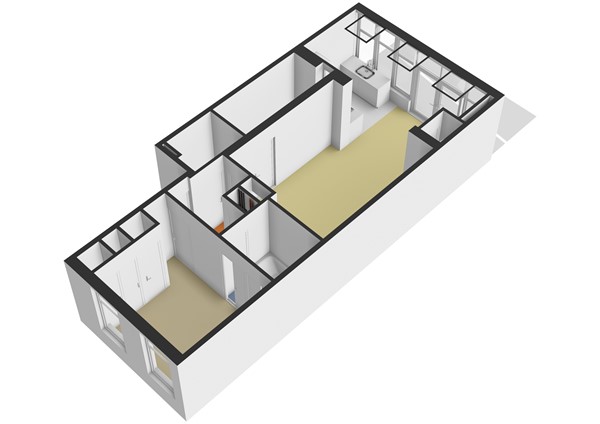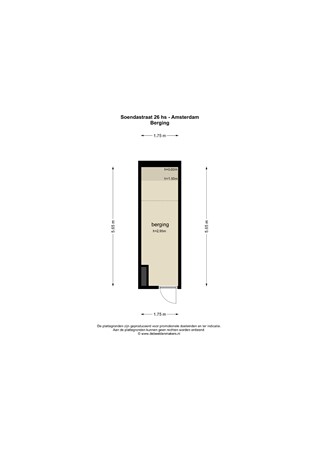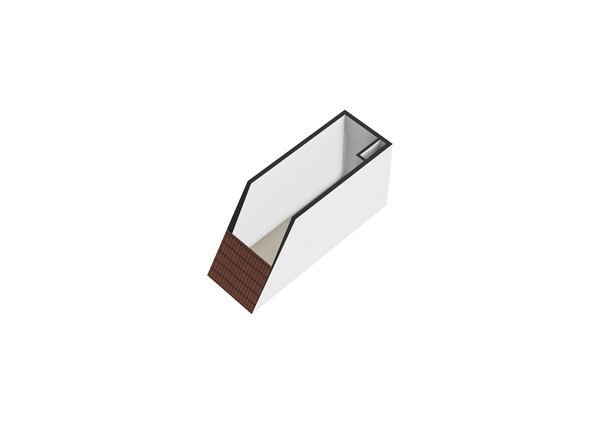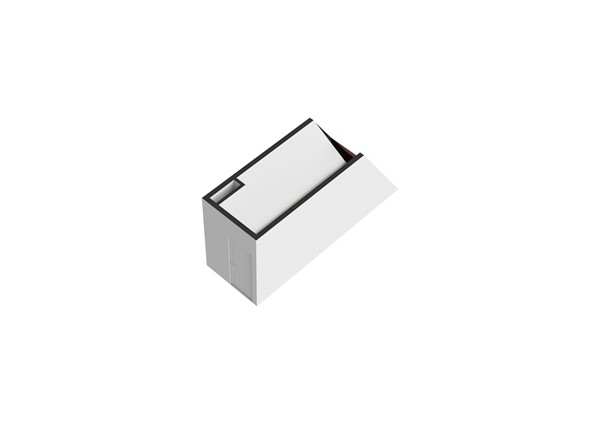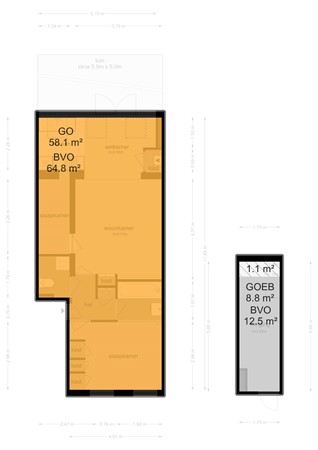Beschrijving
*English text below**
Op zoek naar een ideale woonplek in het hart van Amsterdam Oost? Dit charmante beneden appartement met een zonnige tuin op het westen (circa 25m2) zou wel eens perfect voor jou kunnen zijn. Gelegen in de geliefde Indische buurt, waar de afgelopen jaren een bruisende gemeenschap is ontstaan. Op steenworp afstand vind je een bibliotheek, sportschool en diverse gezellige restaurants en cafés. Binnen handbereik liggen ook de levendige Javastraat en de beroemde Dappermarkt. Voor ontspanning en groen ben je zo in het Oosterpark, het Flevopark of bij dierentuin Artis, allemaal binnen enkele minuten fietsen. En wat betreft bereikbaarheid zit je hier helemaal goed: diverse bus- en tramhaltes bevinden zich in de buurt, waaronder tramlijn 14 en buslijn 22 die je in een kwartier naar het stadscentrum en Amsterdam Centraal Station brengen. Met de auto ben je binnen circa 5 minuten op de afslag S114 van de Ring A10, en Station Muiderpoort is zelfs op loopafstand te bereiken.
Indeling: op de begane grond bevindt zich de centrale entree met een gemeenschappelijk trappenhuis. Vanuit hier heb je toegang tot de beneden appartementen, de bovenliggende appartementen en de bergingen. Het appartement zelf beschikt over een entree/hal met een inbouwkast, toegang tot de ruime slaapkamer aan de voorzijde en toegang tot de badkamer vanuit zowel de hal als de grote slaapkamer. De badkamer is uitgerust met een bad/douchecombinatie, een wastafelmeubel en vloerverwarming. Vanuit de hal kom je bij het aparte toilet met wasmachineaansluiting. De lichte en sfeervolle woonkamer aan de achterzijde is voorzien van een uitbouw en een open keuken met diverse inbouwapparatuur. Vanuit hier heb je toegang tot de ruime tuin op het westen. De tweede slaapkamer is bereikbaar vanuit de woonkamer. Ook is er een berging op de zolder van het complex.
Bijzonderheden:
• Woonoppervlakte circa 58m2 (meetrapport aanwezig)
• Inhoud 220m3
• Actieve en gezonde VvE, professioneel beheerd door de Alliantie VvE Diensten. De servicekosten bedragen € 132,81 per maand
• Verwarming en warm water middels cv-ketel (bouwjaar 2007)
• Gelegen op erfpacht, canon afgekocht tot 30-09-2056
• Eigen berging op de 4e verdieping (circa 9m2)
• Volledig voorzien van houten kozijnen met dubbel glas
• Energielabel C
• Tuin is recentelijk voorzien van nieuwe tegels en schutting
• Oplevering in overleg
De verkoopinformatie is met grote zorgvuldigheid samengesteld doch voor de juistheid van de inhoud kunnen wij niet instaan en er kunnen derhalve geen rechten aan worden ontleend. De inhoud is puur informatief en mag niet worden beschouwd als een aanbod. Daar waar gesproken wordt over inhoud, oppervlakten of afmetingen moeten deze worden beschouwd als indicatief en als circa maten. U dient als koper zelf onderzoek te verrichten naar zaken die voor u van belang zijn. Wij raden u in dat verband aan uw eigen makelaar in te schakelen.
Looking for a prime location to live in Amsterdam East? This charming ground floor apartment with a sunny west-facing garden (approximately 25m2) might be just what you're looking for. Situated in the highly sought-after Indische buurt, this neighborhood has flourished into a vibrant community in recent years. Just around the corner, you'll find a library, gym, and a variety of restaurants and cafes. The bustling Javastraat and famous Dappermarkt are within walking distance. For relaxation and greenery, the Oosterpark, Flevopark, and Artis Zoo are all just a short bike ride away. In terms of accessibility, you're perfectly situated: various bus and tram stops are nearby, including tram line 14 and bus line 22, which can take you to the city center and Amsterdam Central Station in just fifteen minutes. By car, the S114 exit of the Ring A10 is approximately a 5-minute drive, and Muiderpoort Station is within walking distance.
Layout: On the ground floor, there's a central entrance with a communal staircase. From here, you have access to the ground floor apartments, the apartments above, and the storage rooms. The apartment itself features an entrance hall with a built-in wardrobe, access to the spacious front bedroom, and access to the bathroom from both the hall and the main bedroom. The bathroom is equipped with a bath/shower combination, a vanity unit, and underfloor heating. From the hall, you'll find a separate toilet with a washing machine connection. The bright and inviting living room at the rear features an extension and an open kitchen with various built-in appliances. From here, you have access to the spacious west-facing garden. The second bedroom is accessible from the living room. There's also a storage room on the attic floor of the building.
Details:
• Living area approximately 58m2 (measurement report available)
• Capacity 220m3
• Active and healthy VvE (Association of Owners), professionally managed by Alliantie VvE Diensten. Service costs amount to €132.81 per month
• Heating and hot water via central heating boiler (built in 2007)
• Located on leasehold, ground rent bought off until 30-09-2056
• Private storage room on the 4th floor (approximately 9m2)
• Fully equipped with wooden frames with double glazing
• Energy label C
• Garden recently fitted with new tiles and fencing
• Delivery in consultation
The sales information has been compiled with great awareness, only we cannot guarantee the exactness of the content and therefore no rights can be derived from it.
The content is purely informative and should not be considered as an offer. In regards to the content, areas or dimensions, these should be regarded as an indication and approximation.
As a purchaser, you must conduct your own research into the matters that are important to you. We recommend that you use your own estate agent for this area.
