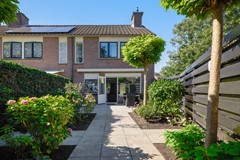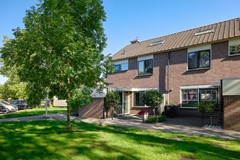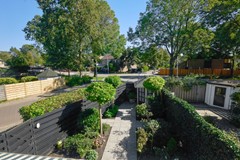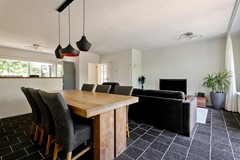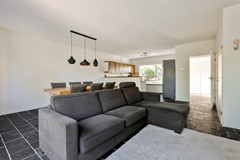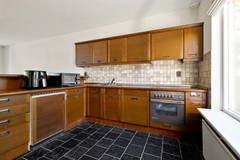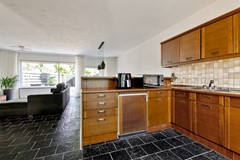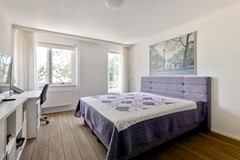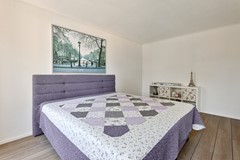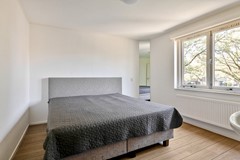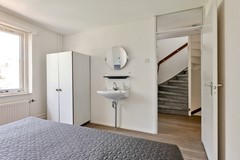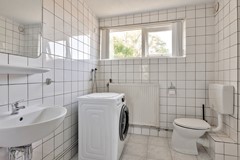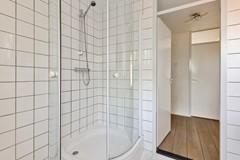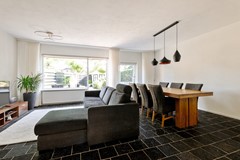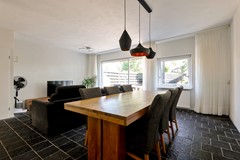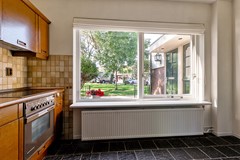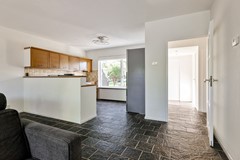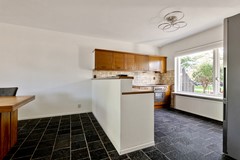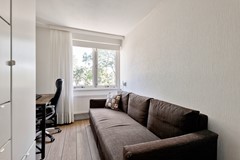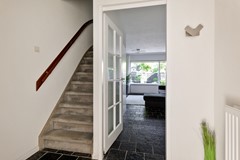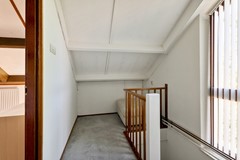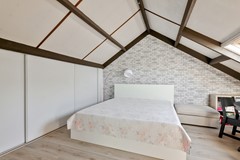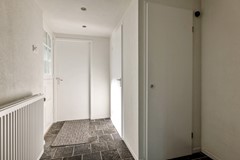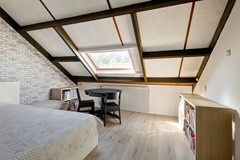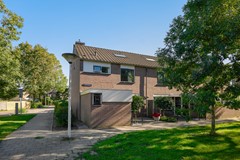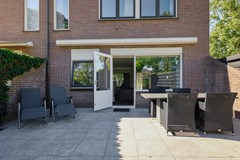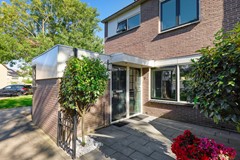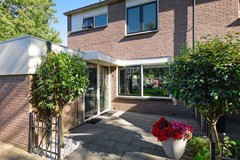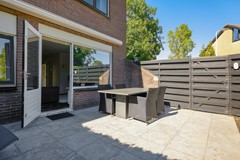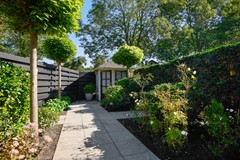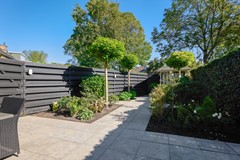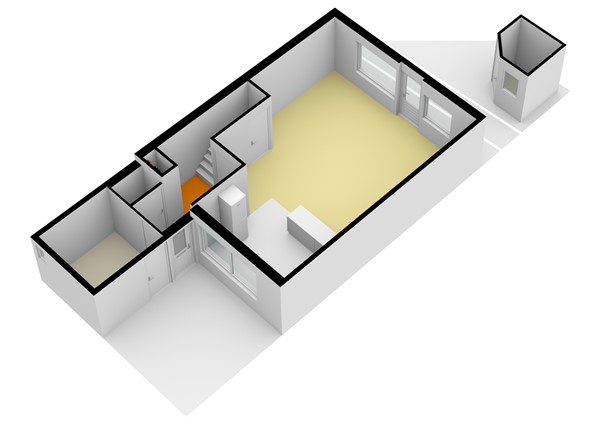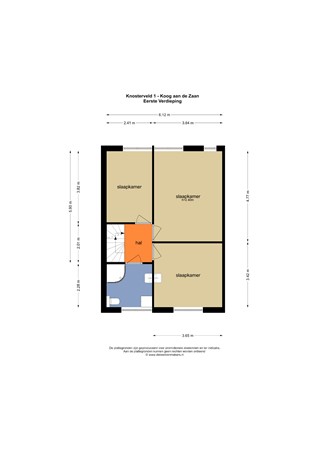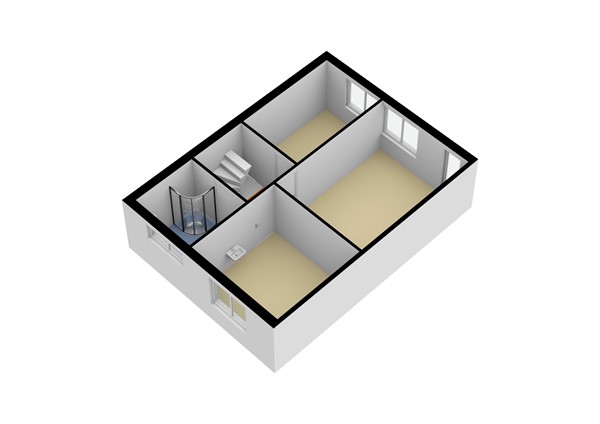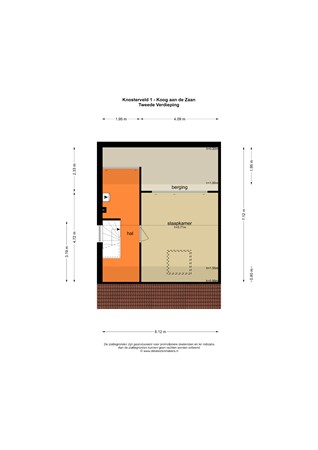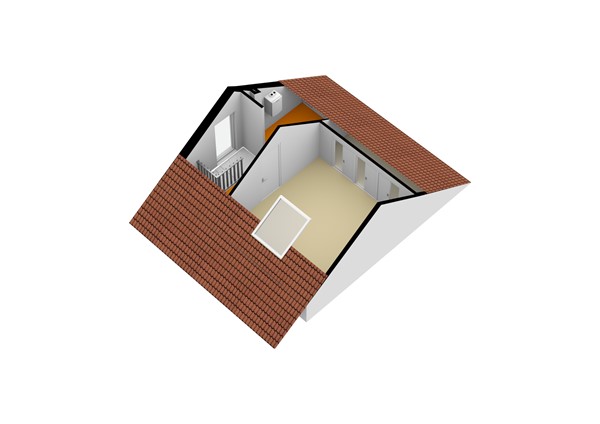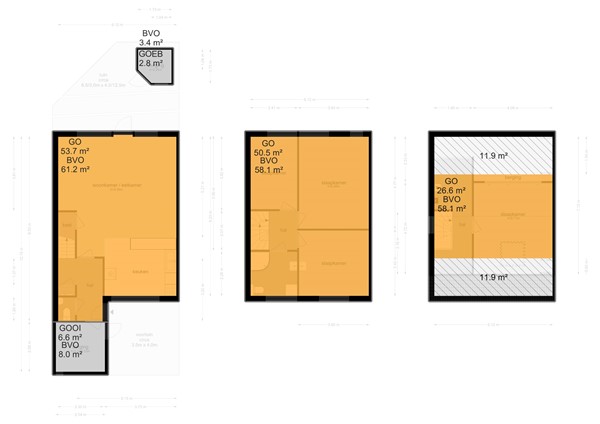Beschrijving
**English text below**
Op 15 minuten rijden vanaf Amsterdam ligt deze ruime hoekwoning aan het Knosterveld 1. Deze ruime en lichte eengezinswoning heeft een heerlijk zonnige tuin met veel privacy. De ruimte in en om het huis maken het wonen hier zeer aangenaam. De lichte woonkamer met grote raampartijen, de open keuken, welke uitkijkt over het plantsoen en de 4 ruim bemeten slaapkamers zorgen voor veel wooncomfort. De woning is gelegen in de wijk Westerkoog, ook wel nieuw Koog of Havezate genoemd. 1 van de best voorziene woonwijken van de Zaanstreek. Op loopafstand vind je een winkelcentrum met een divers winkelaanbod, diverse lagere scholen en kinderopvang, een zwembad, een gezondheidscentrum en het NS-station. Binnen 12 minuten sta je op Amsterdam CS. Tevens zijn Alkmaar, Zaandam en Schiphol goed met het openbaar vervoer bereikbaar. Met de auto bent u binnen een paar minuten op de snelweg A8, die aansluit op de A7 en de ring A10. Tevens bevinden zich in de directe omgeving vele sport- en recreatiemogelijkheden en kunt u heerlijk wandelen of fietsen in de mooie natuur.
Indeling: begane grond: Zij entree, hal met toilet met fonteintje, meterkast en toegang naar de aangebouwde berging. De berging biedt voldoende bergruimte en is voorzien van elektra. Tuingerichte woonkamer met ruime open keuken, welke is voorzien van een oven, koelkast en een elektrische kookplaat. Tevens vind je in de woonkamer een praktische trapkast. Vanuit de woonkamer loop je naar de achtertuin. Deze is fraai aangelegd en je kunt hier in alle privacy genieten van de zon. Tevens vind je hier nog een houten berging. 1ste verdieping: Overloop, 3 ruime slaapkamers en een nette badkamer met douche, 2de toilet, wastafel en opstelplaats voor de wasmachine en droger. Deze verdieping is afgewerkt met een fraaie PVC vloer. 2de verdieping met voorzolder en veel bergruimte en de opstelplaats voor de CV-ketel. Ruime zolderkamer met dakraam en extra bergruimte.
Bijzonderheden:
• Bouwjaar 1975
• Woonoppervlak 131 m2
• Inhoud 480 m3
• Gelegen op 152 m2 eigen grond
• Fijne, kindvriendelijke rustige woonwijk
• Gunstige centrale ligging met alle voorzieningen dichtbij
• Verwarming middels HR-combi ketel, type Vaillant, bouwjaar 2018;
• Energielabel C
• Geheel voorzien van dubbel glas
• De woning beschikt over een aangebouwde stenen berging en een houten tuinhuisje
• Verrassend ruime hoekwoning
• Oplevering in overleg
De verkoopinformatie is met grote zorgvuldigheid samengesteld doch voor de juistheid van de inhoud kunnen wij niet instaan en er kunnen derhalve geen rechten aan worden ontleend. De inhoud is puur informatief en mag niet worden beschouwd als een aanbod. Daar waar gesproken wordt over inhoud, oppervlakten of afmetingen moeten deze worden beschouwd als indicatief en als circa maten. U dient als koper zelf onderzoek te verrichten naar zaken die voor u van belang zijn. Wij raden u in dat verband aan uw eigen makelaar in te schakelen.
Located just a 15-minute drive from Amsterdam, this spacious corner house at Knosterveld 1 offers a wonderful living space. This bright and airy family home boasts a delightful sunny garden with plenty of privacy. The space both inside and outside the house makes living here very enjoyable. The bright living room with large windows, the open kitchen overlooking the green area, and the 4 generously sized bedrooms provide a great deal of comfort. The property is situated in the Westerkoog district, also known as New Koog or Havezate, which is one of the best-equipped residential areas in the Zaanstreek region.
Within walking distance, you'll find a shopping centre with a variety of shops, several primary schools, childcare facilities, a swimming pool, a healthcare centre, and the train station (NS-station). You can reach Amsterdam Central Station in just 12 minutes. Alkmaar, Zaandam, and Schiphol Airport are also easily accessible by public transportation. By car, you can reach the A8 highway within a few minutes, which connects to the A7 and the A10 ring road. Additionally, there are many sports and recreational opportunities in the immediate vicinity, and you can enjoy beautiful walks or bike rides in the natural surroundings.
Layout: Ground floor: Side entrance, hallway with a toilet and washbasin, electric cupboard, and access to the attached storage room. The storage room offers ample storage space and is equipped with electricity. The garden-facing living room has a spacious open kitchen with an oven, refrigerator, and an electric hob. Additionally, there's a practical stair cupboard in the living room. From the living room, you can access the backyard, which is beautifully landscaped and offers complete privacy for enjoying the sun. There's also a wooden shed in the garden.
First floor: Landing, 3 spacious bedrooms, and a tidy bathroom with a shower, second toilet, washbasin, and space for a washing machine and dryer. This floor is finished with a beautiful PVC floor.
Second floor: Landing with plenty of storage space and the central heating boiler. Spacious attic room with a skylight and additional storage space.
Specifics:
* Year of construction: 1975
* Living area: 131 m2
* Volume: 480 m3
* Situated on 152 m2 of private land
* Pleasant, child-friendly, quiet residential area
* Convenient central location with all amenities nearby
* Heating via a high-efficiency combi boiler, Vaillant brand, built in 2018
* Energy label: C
* Fully equipped with double glazing
* The property has an attached stone storage room and a wooden garden shed
* Surprisingly spacious corner house
* Delivery by mutual agreement
The sales information has been compiled with great awareness, only we cannot guarantee the exactness of the content and therefore no rights can be derived from it.
The content is purely informative and should not be considered as an offer. In regards to the content, areas or dimensions, these should be regarded as an indication and approximation.
As a purchaser, you must conduct your own research into the matters that are important to you. We recommend that you use your own estate agent for this area.
