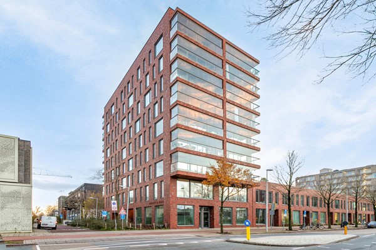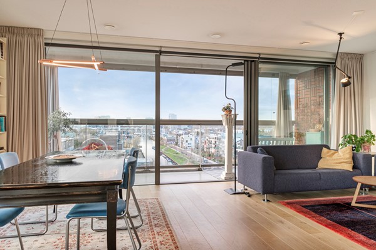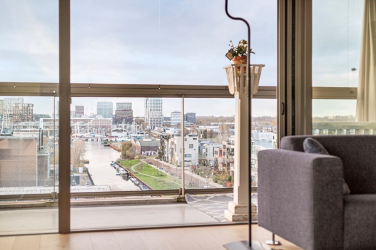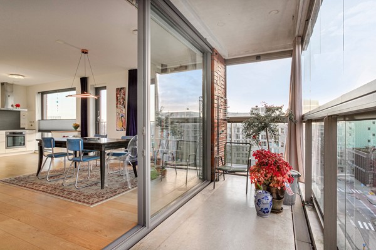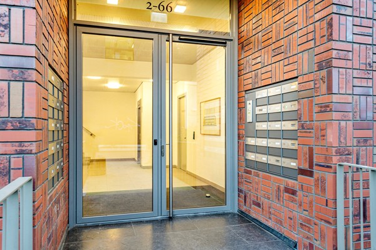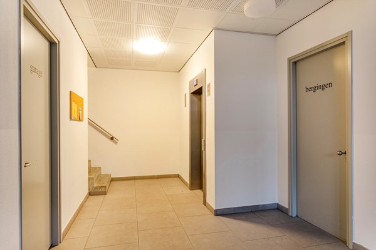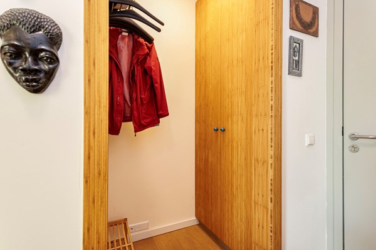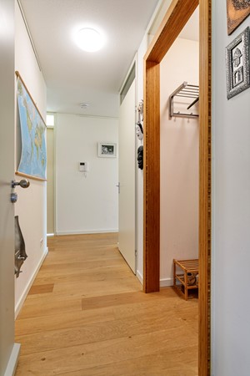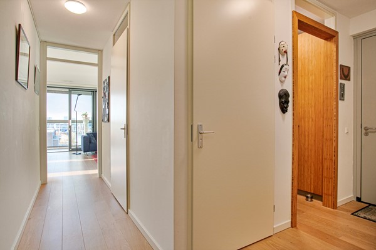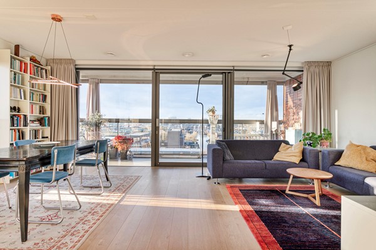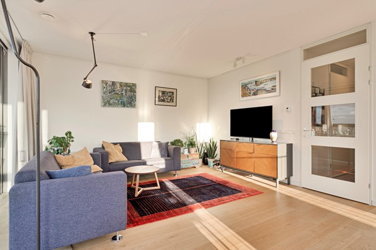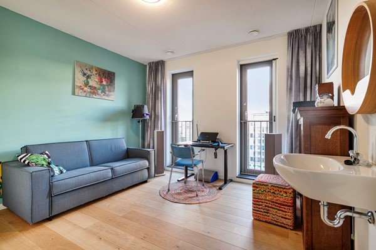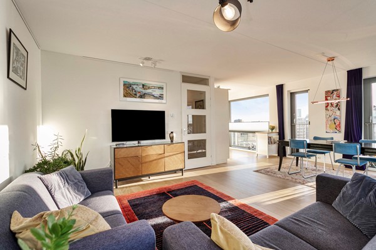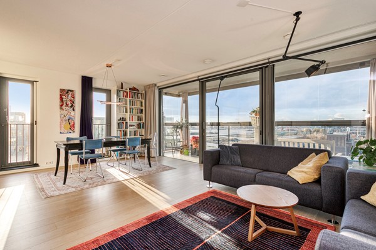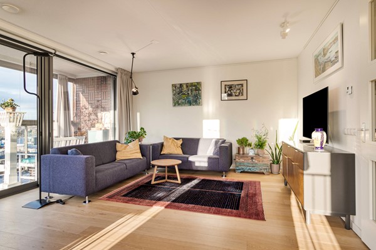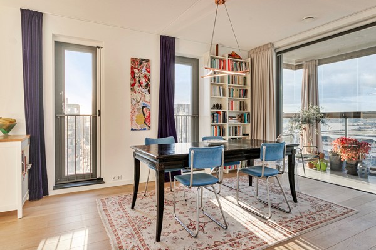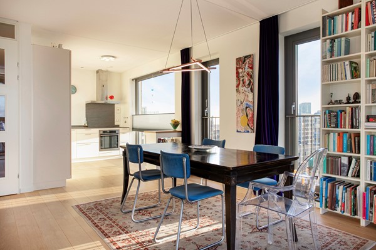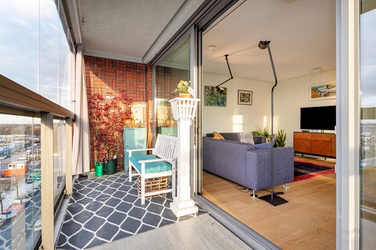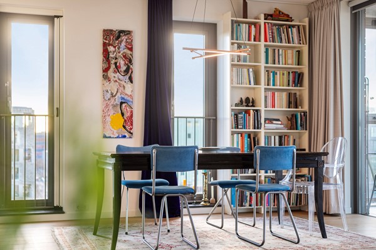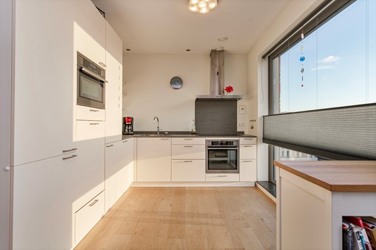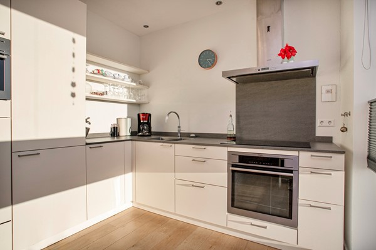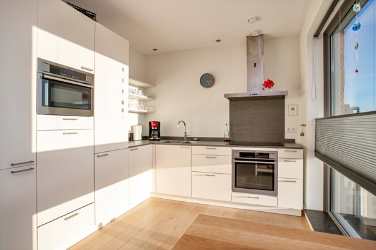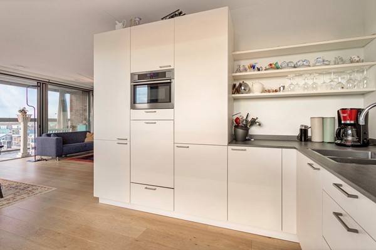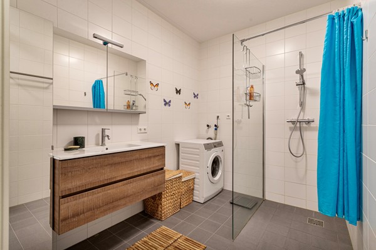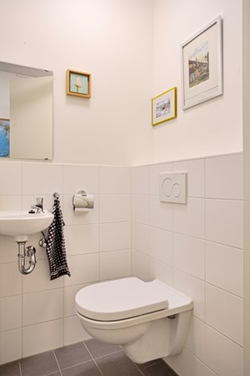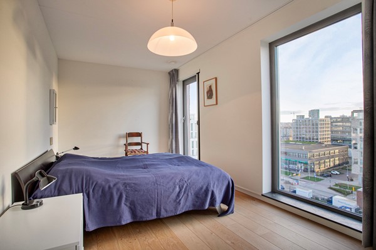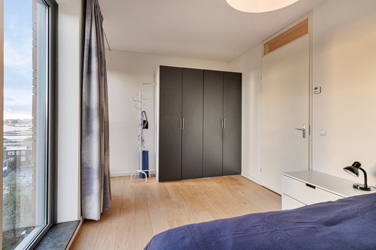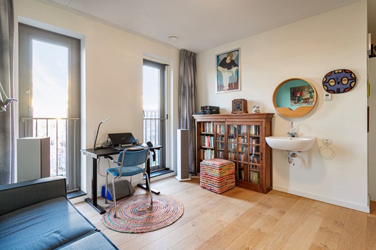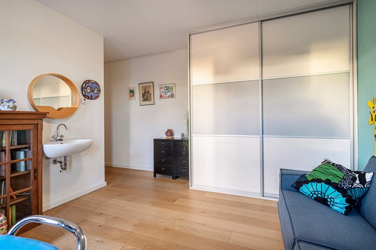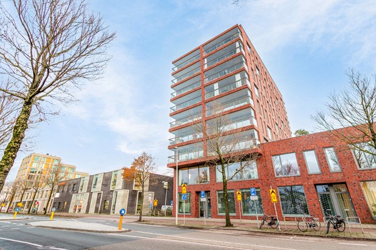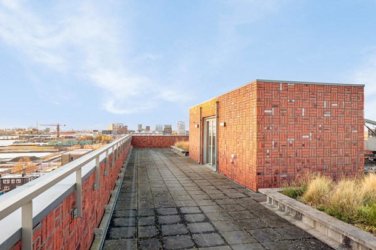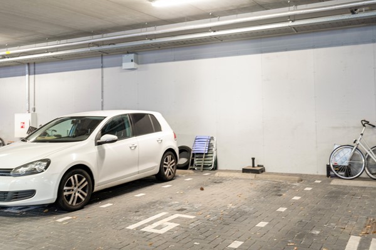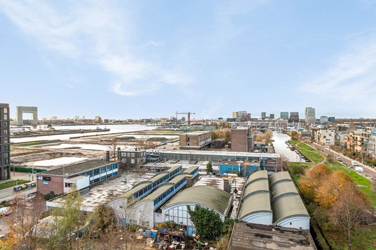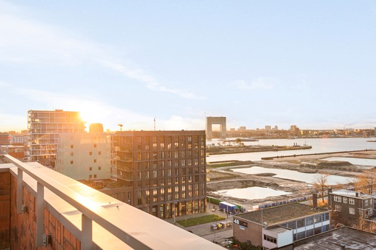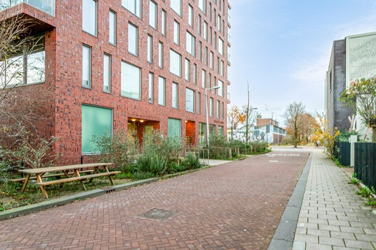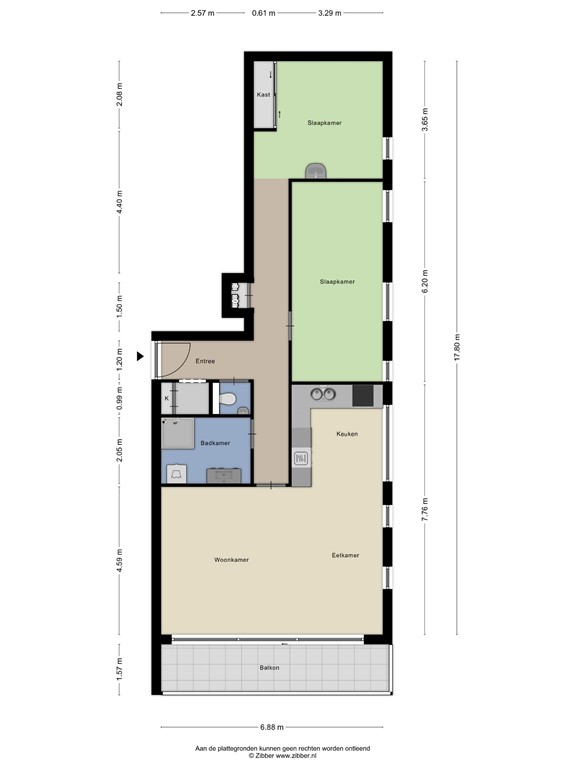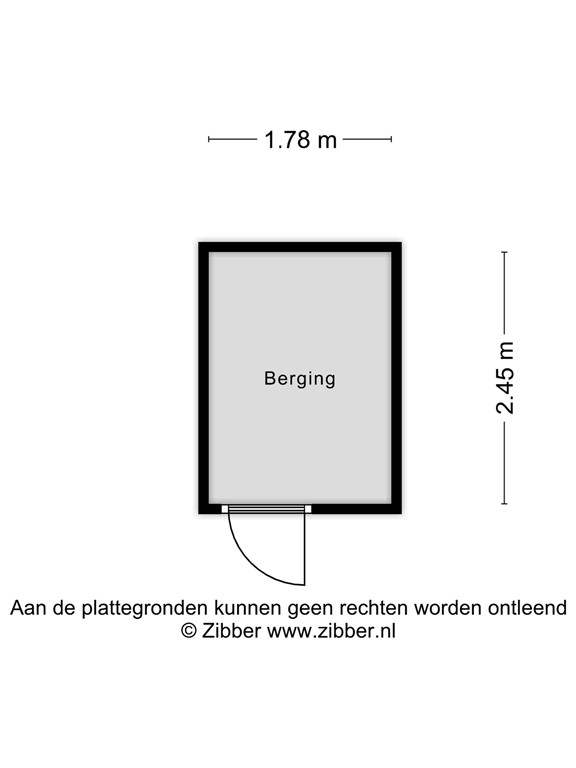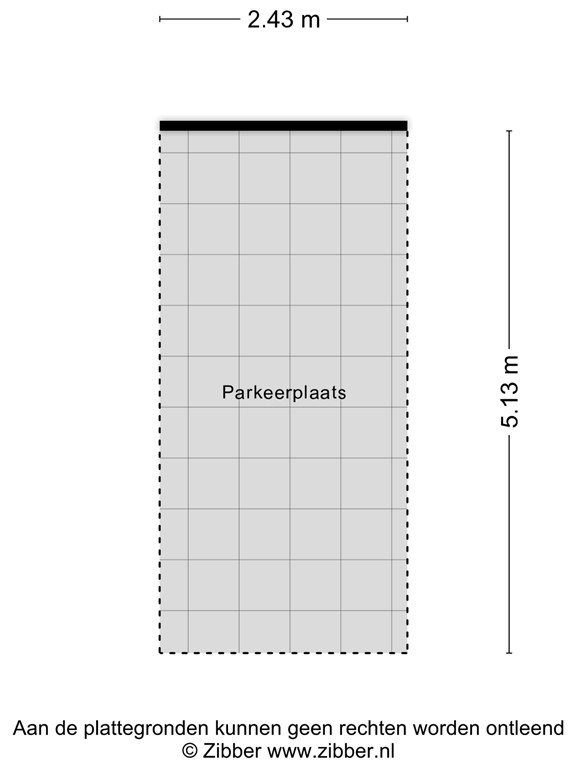Discover this exclusive corner apartment on the 7th floor, featuring a gallery on the Southwest side spanning the entire width of the living room, allowing you to fully enjoy the sun and breathtaking views. The apartment is modernly finished and located in the sustainable "Docklands" complex.
In the basement, you'll find a separate storage room of approximately 4 m2 and a private parking space. Common rooftop terraces are located on the 1st and 9th floors, providing additional outdoor space to enjoy.
The L-shaped complex, designed by Marcel Lok (Architect) and developed by Vink Bouw, won a sustainability tender from BSH. The building utilises heating and cooling through heat sources (WKO installation) and electricity generation through solar panels and solar collectors. This ensures very low monthly energy costs, aided by high-quality insulated windows and walls.
Buiksloterham is situated between the cultural Overhoeks on one side and the creative NDSM wharf on the other, on the sunny side of the IJ. It is part of the Northern IJ shore, gradually transforming into a neighbourhood where living and working coexist. From Docklands, everything is close by: schools, shops, markets, cafes, restaurants, parks, playgrounds, festivals, sports facilities, and the city centre of Amsterdam. Accessibility is excellent, with the North-South line station within walking distance and the A10 ring road around the corner. The centre of Amsterdam is reachable in less than 10 minutes by bike via one of the three free ferry connections: Distelweg, Buiksloterweg, and NDSM ferry, the latter two of which operate 24/7.
Layout:
Entering through the entrance on Bosrankstraat, you access the high-rise section of "Docklands." Once inside, you can easily reach the seventh floor via the elevator or stairs.
Upon entering the apartment, you find yourself in a spacious hallway with a beautifully crafted custom wardrobe. The bright living room, wonderfully located at the corner, exudes a pleasant atmosphere and is connected to the open kitchen, equipped with various built-in appliances. From the living room, you step onto the spacious balcony of approximately 11 m2, located on the Southwest, with a stunning view. The modern open kitchen features an induction hob, recirculating hood, combi-oven, separate additional oven, dishwasher, refrigerator, and freezer. The balcony is equipped with glass sliding panels, allowing comfortable outdoor seating even on cooler days.
The spacious and bright bathroom is equipped with a walk-in shower and a sink with a cabinet. Additionally, the washing machine connection is located here.
The entire house has a light oak wooden floor. The complex has underfloor heating and cooling through its own communal WKO installation, individually metered per apartment. This system ensures a pleasant living climate throughout the year and is CO2-neutral.
In the hallway, you'll find a separate toilet, as well as an electric cupboard. On the northeast side of the hallway, there are two spacious bedrooms.
Special features:
* Year of construction: 2016
* Living area: 98 m2 (measurement report available)
* Content: 324 m3
* Energy label: A
* Fully equipped with underfloor heating
* Homeowners Association 'Docklands' is a healthy and professionally managed VVE by Stedeplan VVE Beheer.
*The service costs for the apartment and parking space amount to €372.00 per month, including an advance for the communal WKO installation, building insurance premium, general lighting, window cleaning, maintenance for communal areas, and savings for future maintenance.
* Leasehold has been perpetually surrendered after 2064, with an annual canon
of € 1.307.06 until January 31, 2064 (with annual indexation)
* Internal parking garage with private parking space
* Private storage on the ground floor
* Delivery by mutual agreement.
The sales information has been compiled with great awareness, only we cannot guarantee the exactness of the content and therefore no rights can be derived from it.
The content is purely informative and should not be considered as an offer. In regards to the content, areas or dimensions, these should be regarded as an indication and approximation.
As a purchaser, you must conduct your own research into the matters that are important to you. We recommend that you use your own estate agent for this area.


