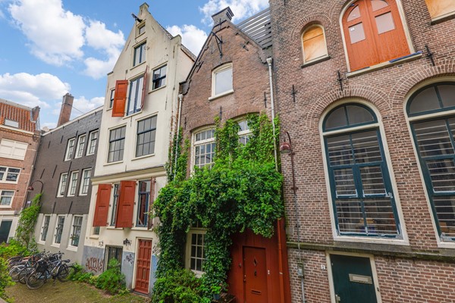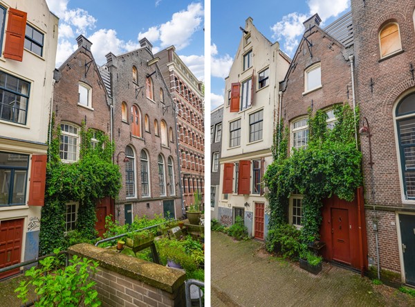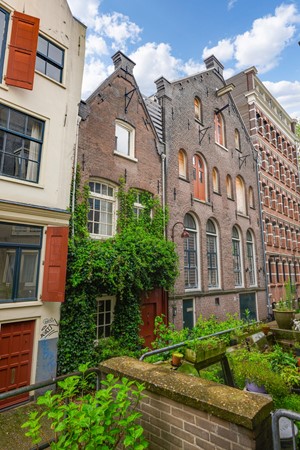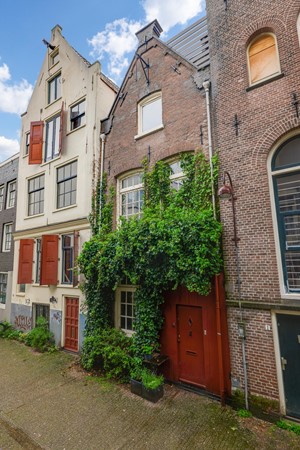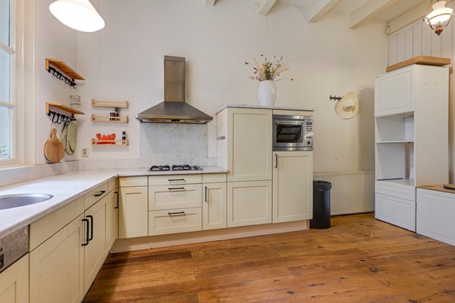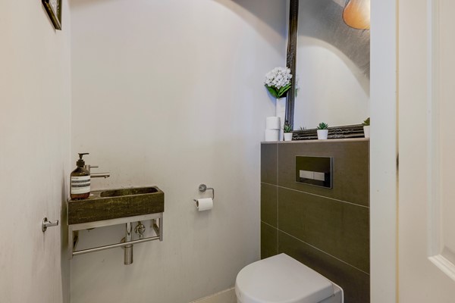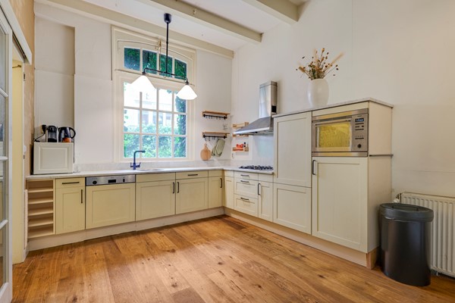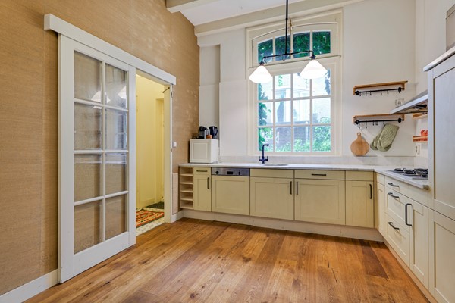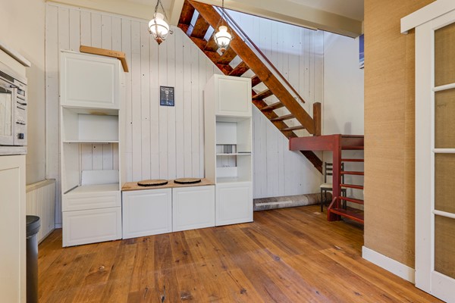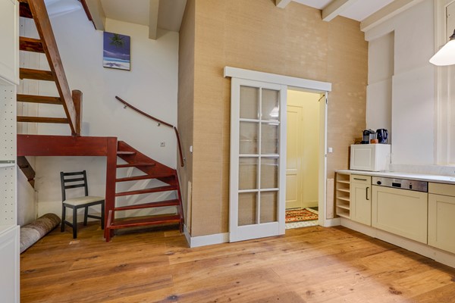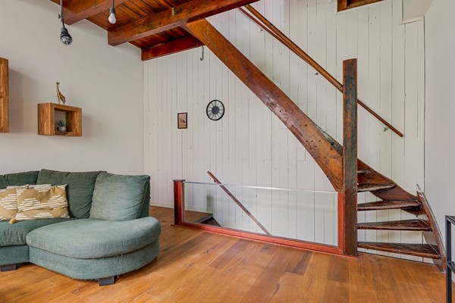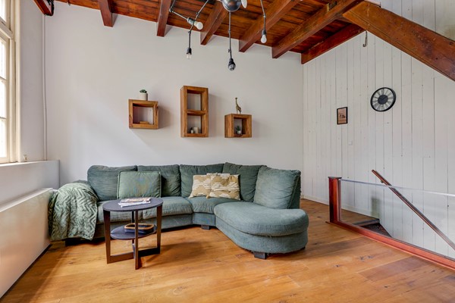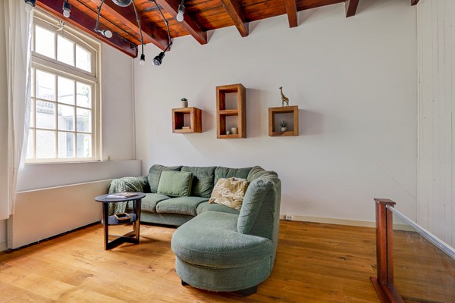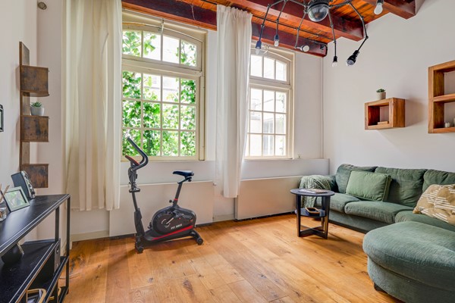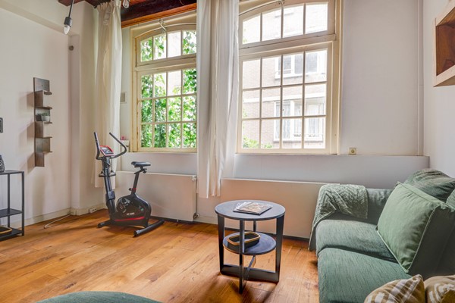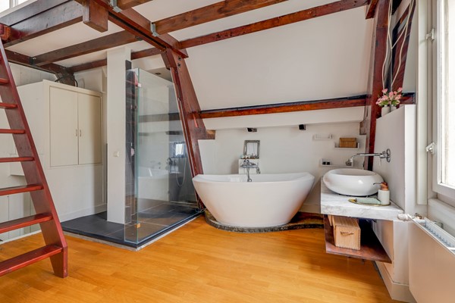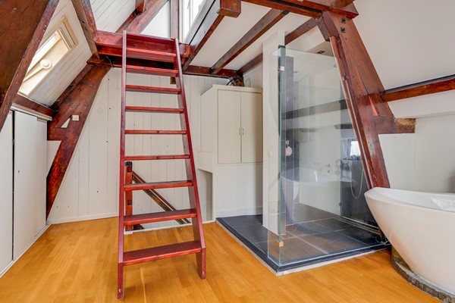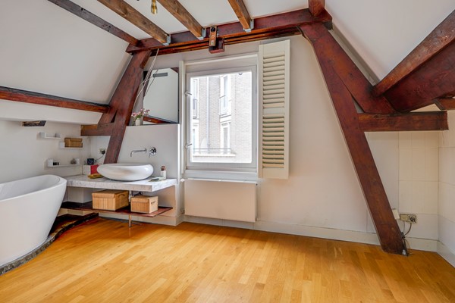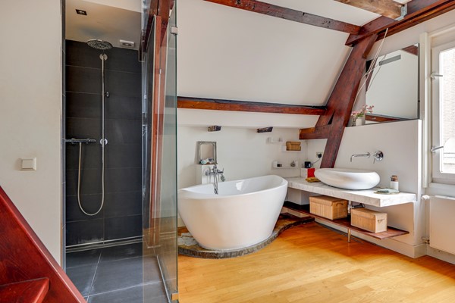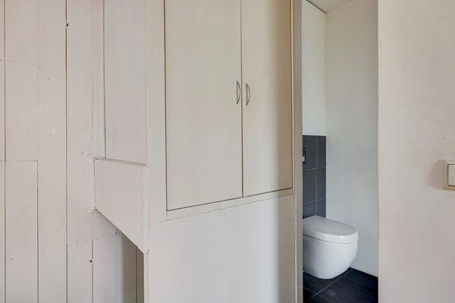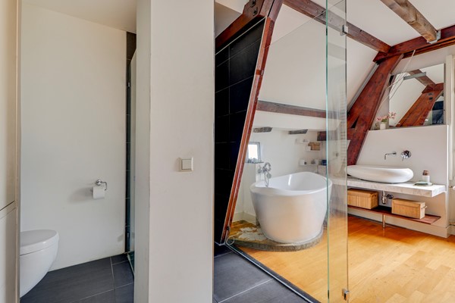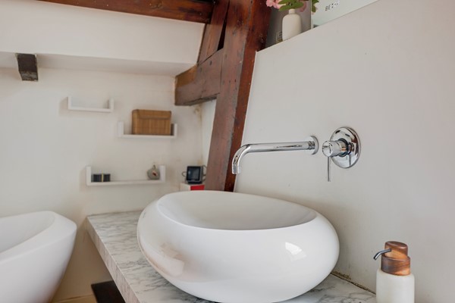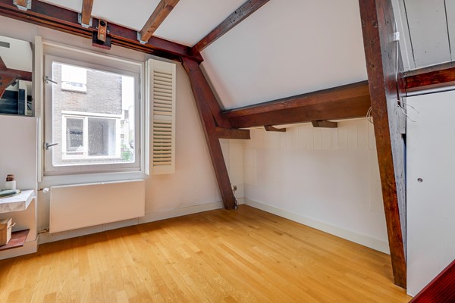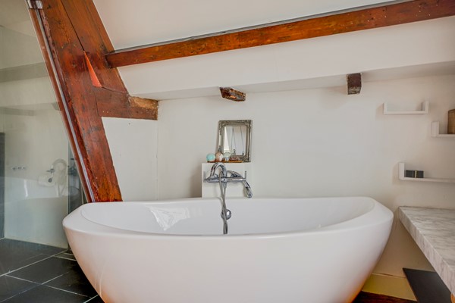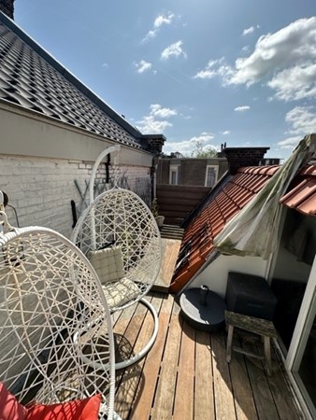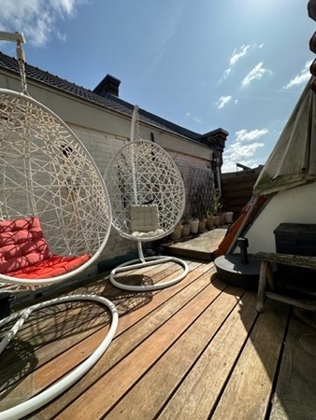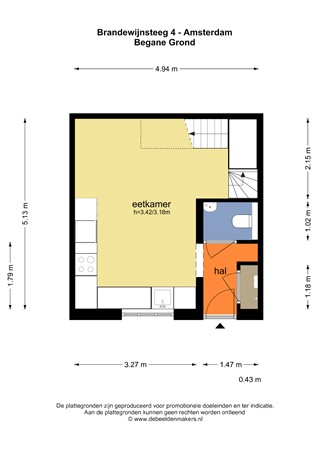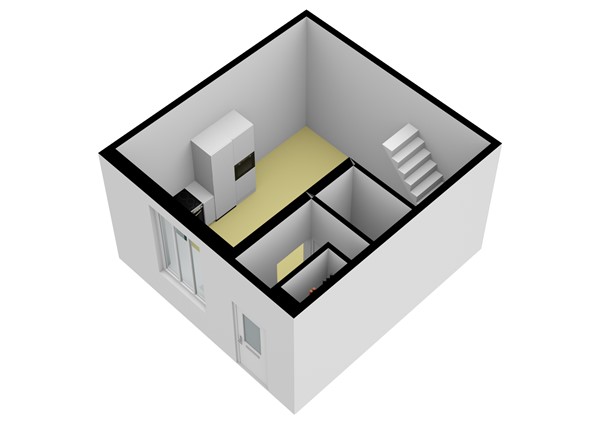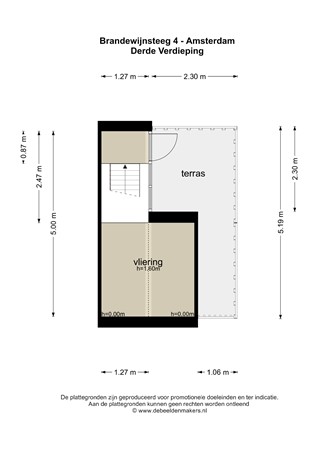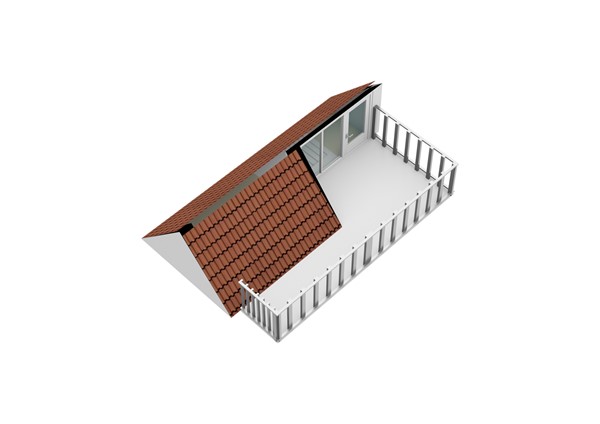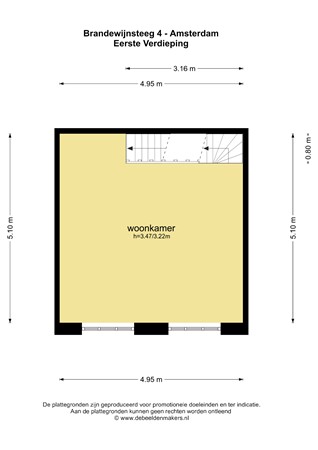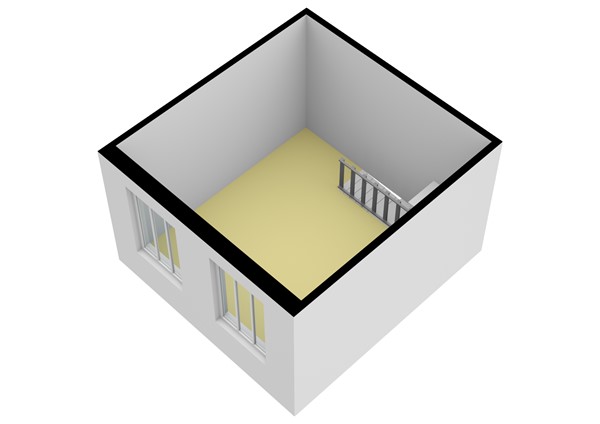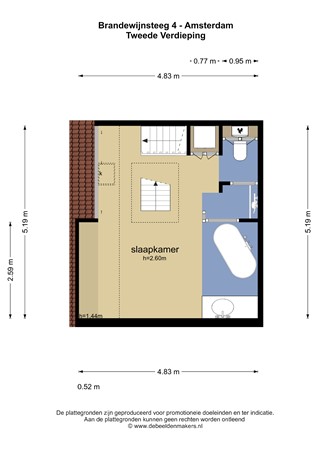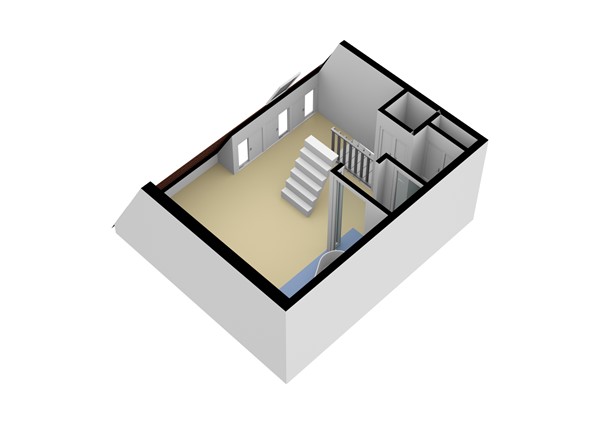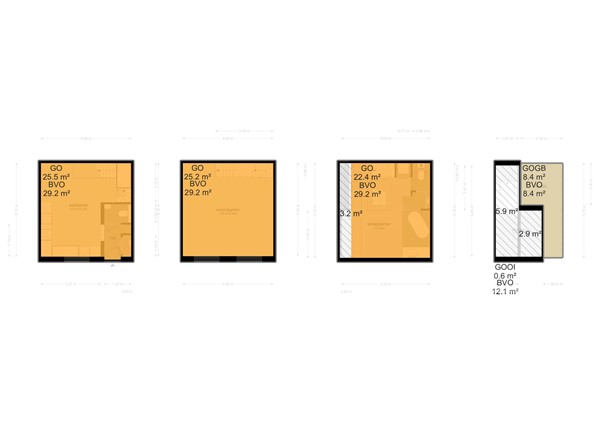Description
Within walking distance of all urban amenities ......
Beautiful and unique, this former warehouse is located on freehold land and is divided over
3 floors with a lovely roof terrace. This house is located in the Brandewijnsteeg in the popular Nieuwmarkt neighbourhood near the Koningsstraat and the Geldersekade. This neighbourhood is characterised by a great diversity of shops, catering establishments, and the historic Old Town. Excellent public transport by tram, bus and metro station literally around the corner. Amsterdam CentralStation is also within walking distance!
Layout: Entrance; ground floor; porch with electric cupboard and toilet.
Open kitchen with various built-in appliances such as a dishwasher and oven.
Via wooden stairs to the 1st floor with living area; large windows with
Georgian bar design. Via the fixed wooden stairs to the 2nd floor where there is a bedroom with shower area, bath with sink and second toilet. Connection for washing machine and room with central heating system (Vaillant Eco Fit).
Via staircase to storage attic and lovely roof terrace!!
Particularities:
• Located on private land
• Living area approximately 73m2
• Built in 1795
• Content 324m3
• Electrics 5 groups and 2 earth leakage switches
• Located in dead end street, no car traffic!!!
• Living area approximately 70m2
• Heating and hot water through boiler 2022 (HR Vaillant Eco Fit)
• Parking by permit
• Delivery in consultation
The sales information has been compiled with great awareness, only we cannot guarantee the exactness of the content and therefore no rights can be derived from it.
The content is purely informative and should not be considered as an offer. In regards to the content, areas or dimensions, these should be regarded as an indication and approximation.
As a purchaser, you must conduct your own research into the matters that are important to you. We recommend that you use your own estate agent for this area.


