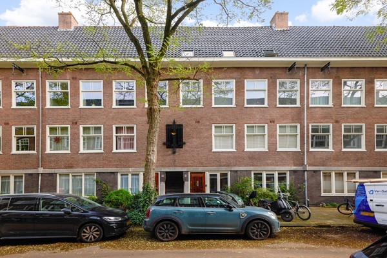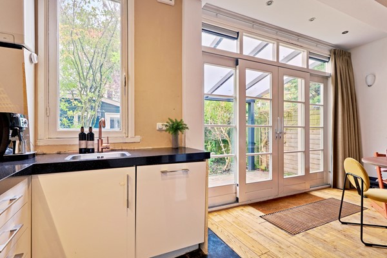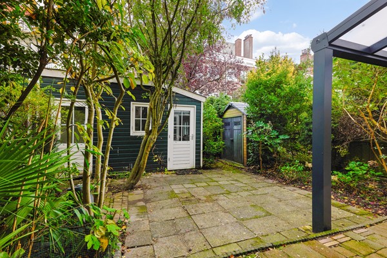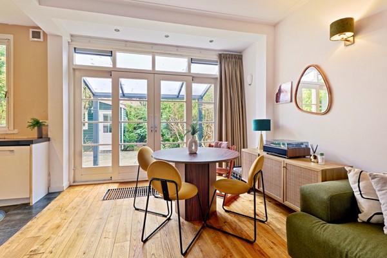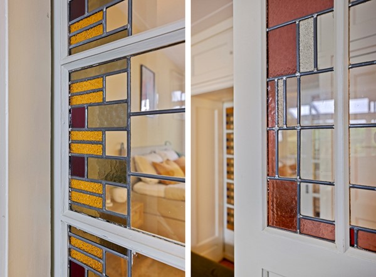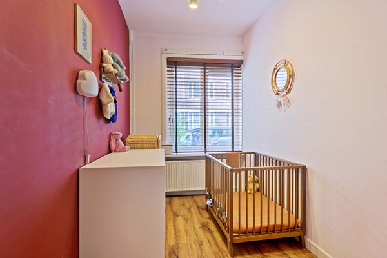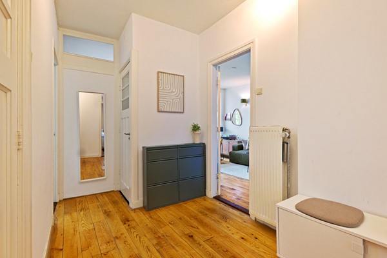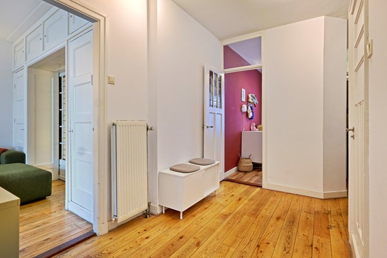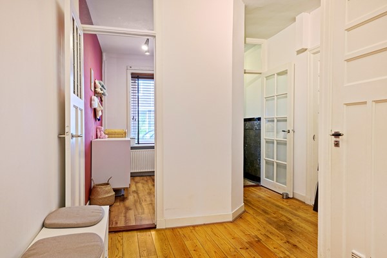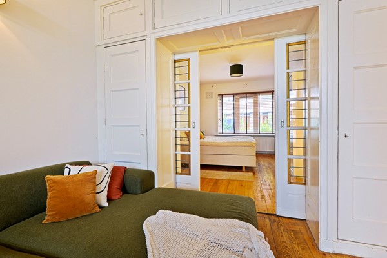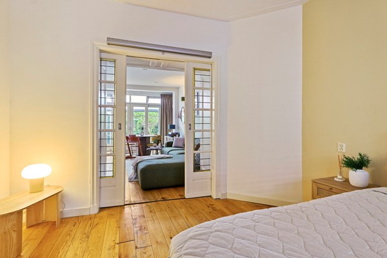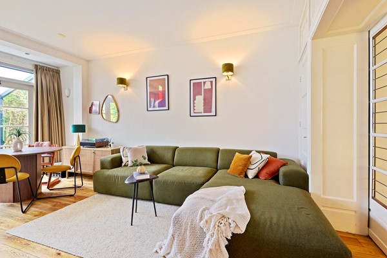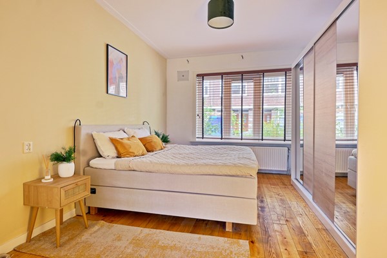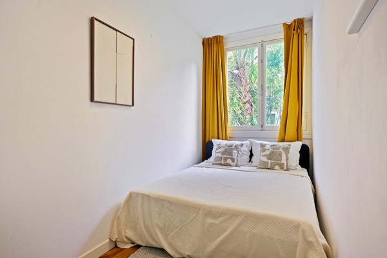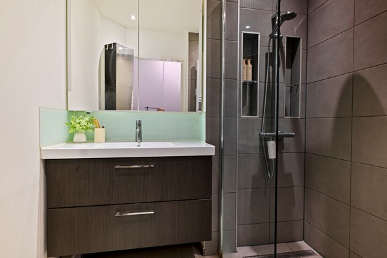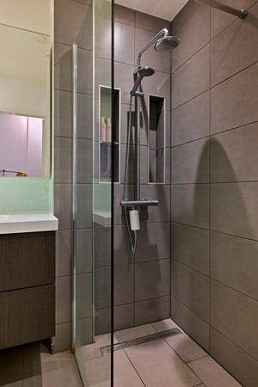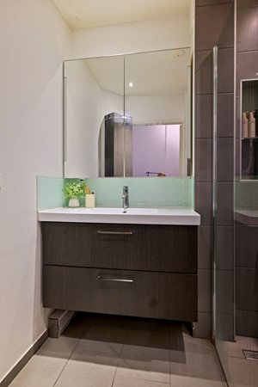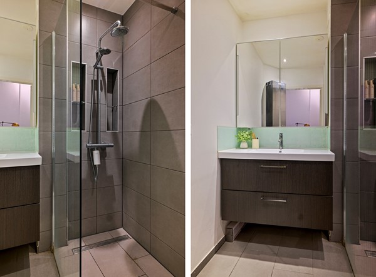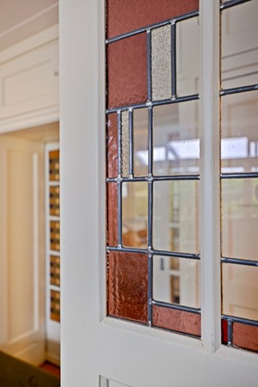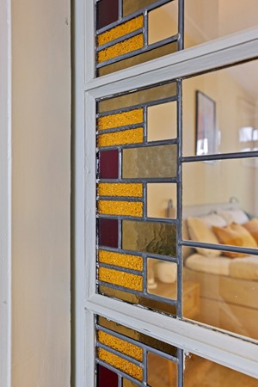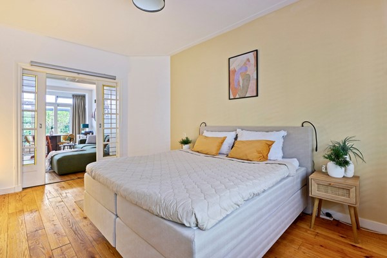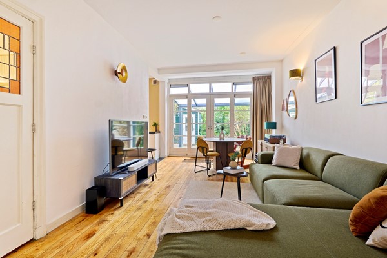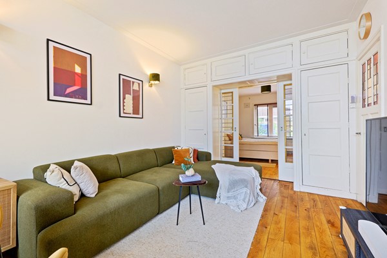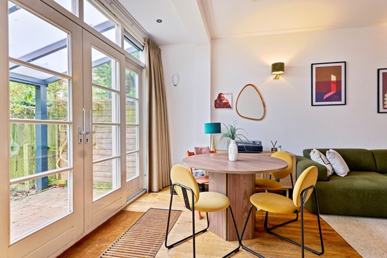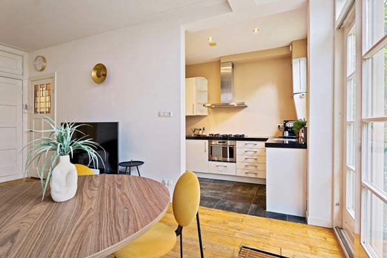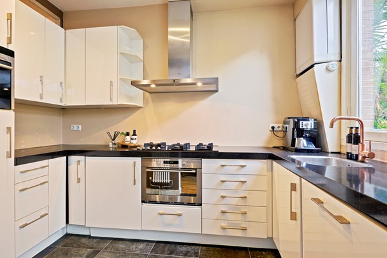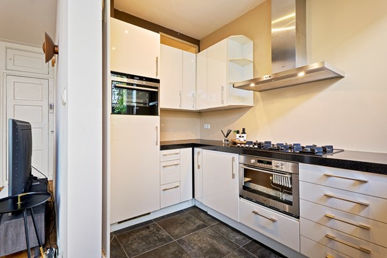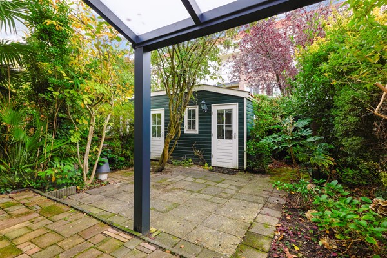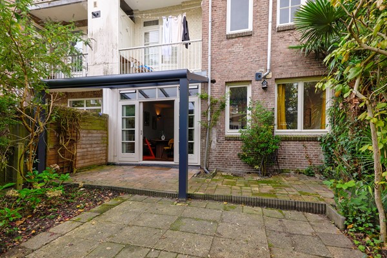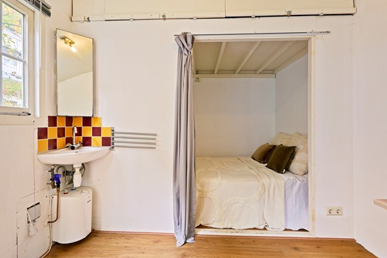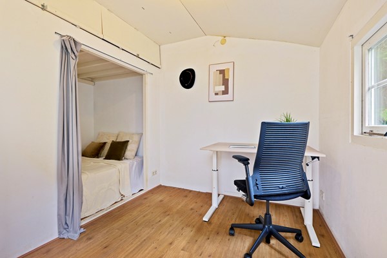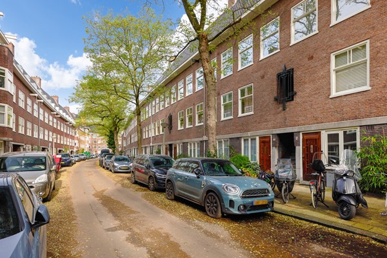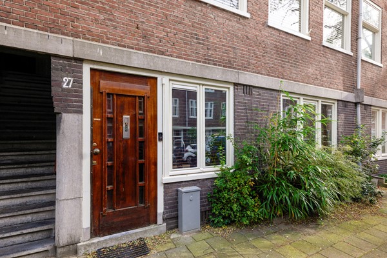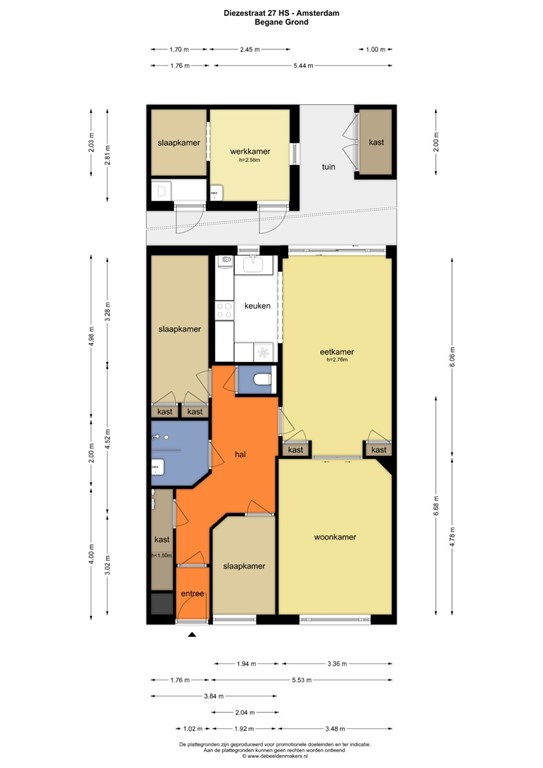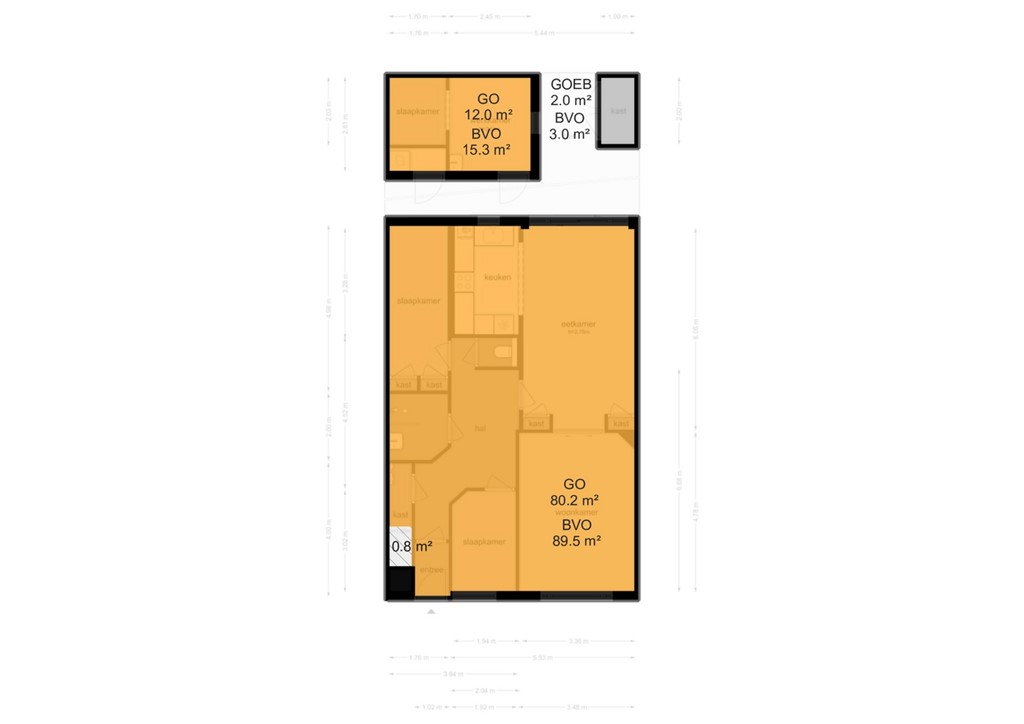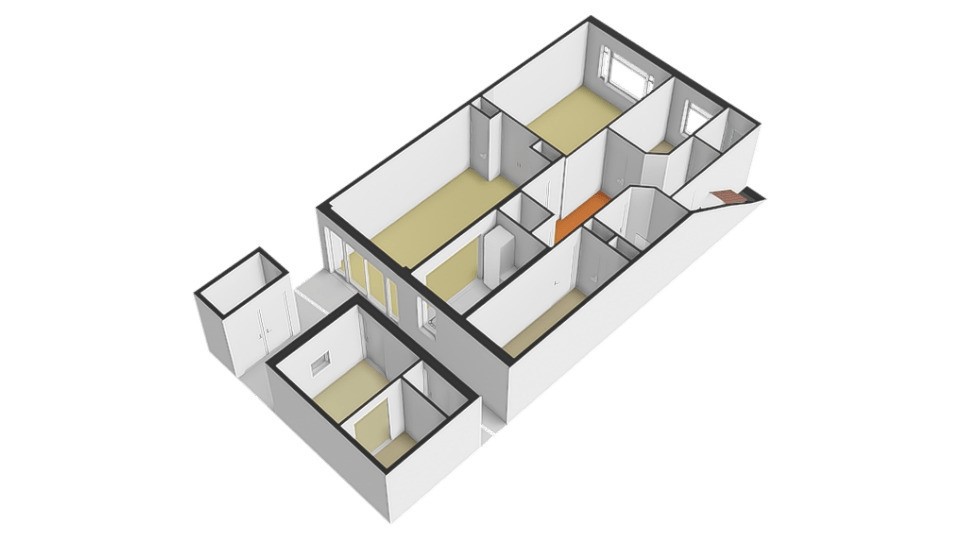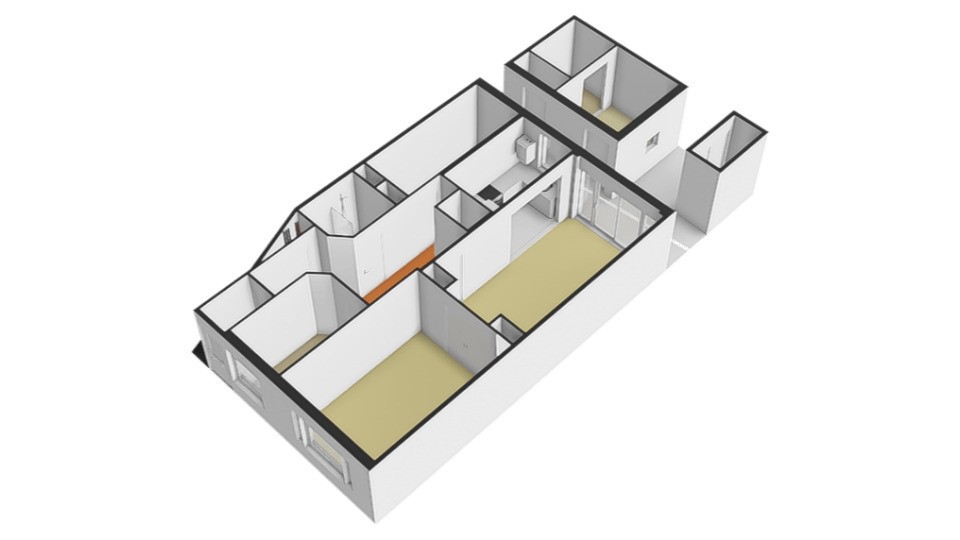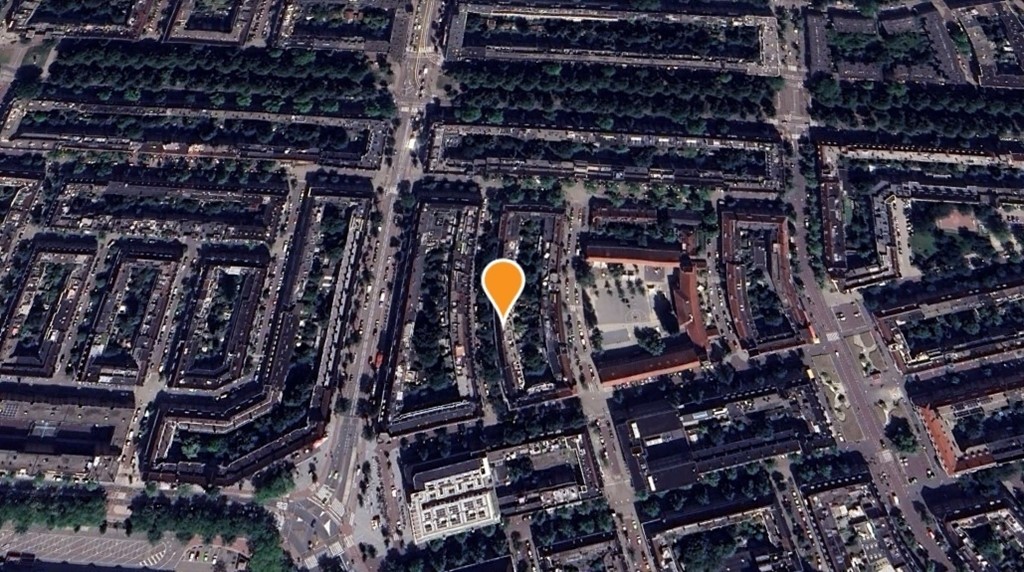Charming ground-floor apartment with a sunny garden, located in the most beautiful part of the Rivierenbuurt.
In a popular and bustling neighborhood, you’ll find this spacious and charming ground-floor apartment featuring a classic en-suite living room, a modern kitchen and bathroom, and two bedrooms with the possibility of creating a third. The home also offers a large, sunny garden of approximately 73 m² — a rare luxury in the city. At the back of the garden stands a lovely garden house of about 12 m², fully insulated and equipped with double glazing, heating, and a washbasin, making it ideal for use as a home office, guest room, or studio. Additionally, the leasehold has been perpetually fixed after end date with ground rent under favorable conditions.
Location:
The property is ideally situated between two of Amsterdam Zuid’s most wanted streets: the lively Scheldestraat and the charming Maasstraat. Scheldestraat offers a wide range of restaurants and cafés, including The Roast Room, Vis aan de Schelde, and the famous Pisa ice cream shop. Maasstraat, on the other hand, exudes a village-like atmosphere with a variety of shops, boutiques, and specialty stores — perfect for daily shopping or a relaxed afternoon stroll.
The area beautifully balances tranquility and vibrancy. Amstelpark, Beatrixpark, and De Mirandabad are all close by — ideal for recreation, sports, or a walk in the greenery. The bustling De Pijp district with its famous Albert Cuyp Market is also just a stone’s throw away, offering countless restaurants, cafés, and shops.
With numerous playgrounds, sports fields, schools, and childcare facilities nearby, this neighborhood is exceptionally family-friendly.
Accessibility is excellent: the city center is easily reached, as are the A10, A2, and A4 motorways, and Schiphol Airport is just a short drive away. Public transport is right around the corner, with nearby bus and tram stops, and RAI Station within walking distance. The Europaplein Metro Station (North/South Line) provides even faster connections to the city center and Amsterdam-Noord.
Layout:
This single-level ground-floor apartment has a private entrance with a foyer and a spacious hallway connecting all rooms. The hall includes a separate toilet with a washbasin and a storage space with the meter cupboard.
At the front is a bright bedroom, while the second bedroom is situated at the rear. The spacious and light living room is full of character, featuring original stained-glass en-suite doors, built-in cupboards, additional storage, and a beautiful wooden floor throughout.
The modern bathroom includes a walk-in rain shower, a sleek washbasin unit with a large mirror cabinet and built-in lighting, and a designer radiator.
The modern open kitchen is efficiently laid out with a composite countertop and fitted with various built-in appliances, including a dishwasher, refrigerator, freezer, steam oven, combination microwave, 5-burner gas stove with wok burner, and an extractor hood.
From the living room, sliding doors open onto the beautiful sunny garden, offering plenty of privacy and featuring a cozy terrace with a glass veranda roof and LED lighting — a wonderful spot to enjoy long summer evenings.
At the rear of the garden is the garden house (approx. 12 m²), fully habitable thanks to insulation, double glazing, electricity, a washbasin with hot water (boiler 2016), and a radiator. A lockable loft space provides additional storage, and a separate entrance gives access to the adjacent laundry room.
Key features:
* Living area: 92 m² (measurement report available)
* Fully equipped with double glazing
* Beautiful oak wooden floor throughout
* Heating and hot water via HR combi boiler (2015)
* Professionally managed homeowners’ association (VvE); service costs: €139.50 per
month
* Year of construction: circa 1929
* Permit-based parking system
* Perpetual leasehold, fixed after end date with favorable annual ground rent (see
deed)
* Spacious garden with habitable garden house
* Option to create a third bedroom
* Delivery upon consultation
The sales information has been compiled with great awareness, only we cannot guarantee the exactness of the content and therefore no rights can be derived from it.
The content is purely informative and should not be considered as an offer. In regards to the content, areas or dimensions, these should be regarded as an indication and approximation.
As a purchaser, you must conduct your own research into the matters that are important to you. We recommend that you use your own estate agent for this area.


