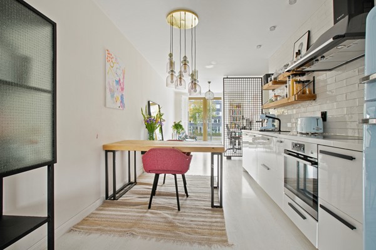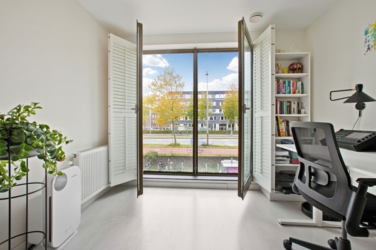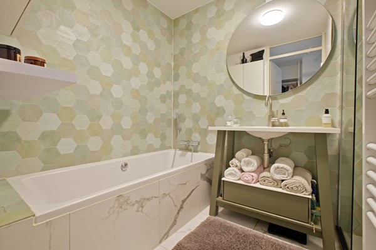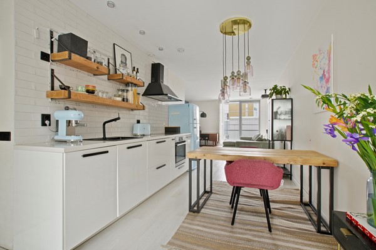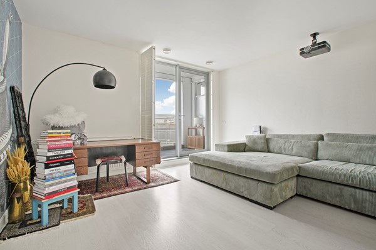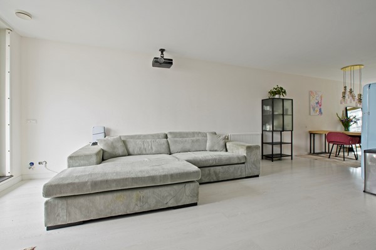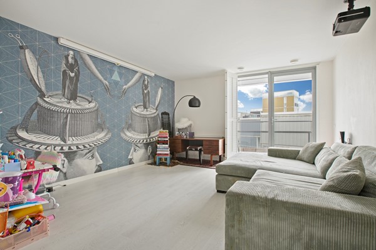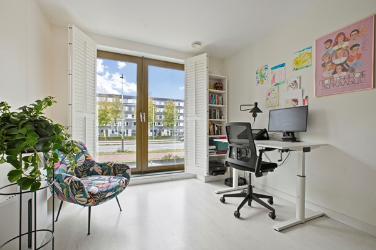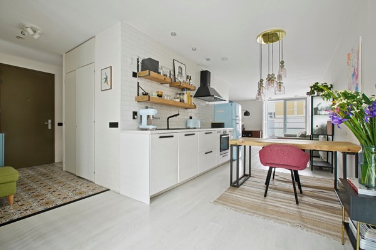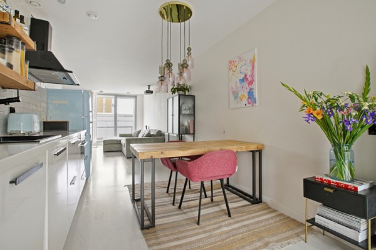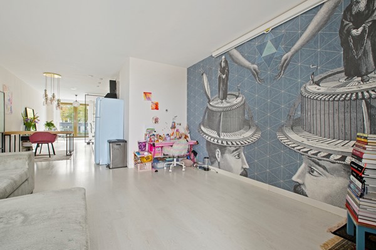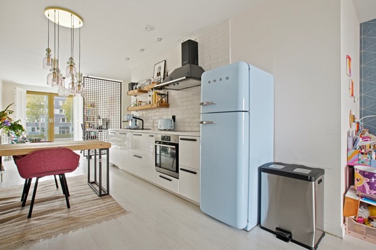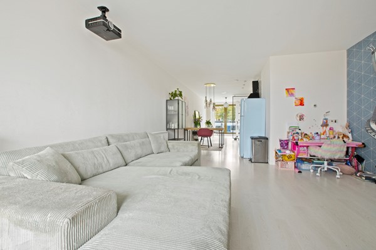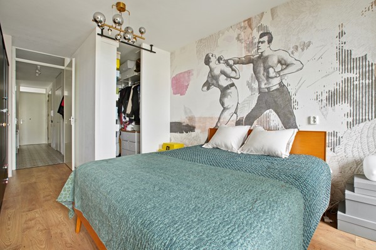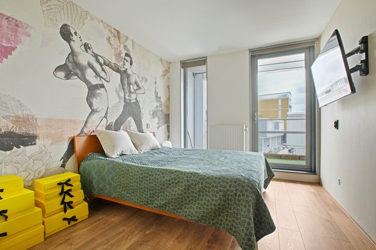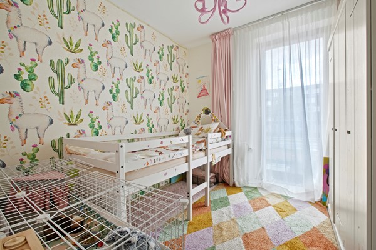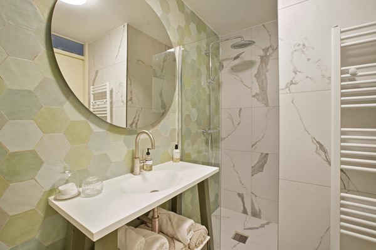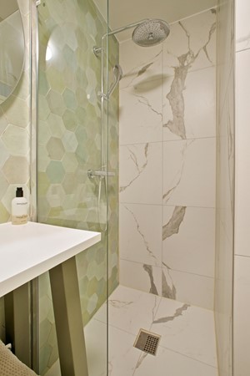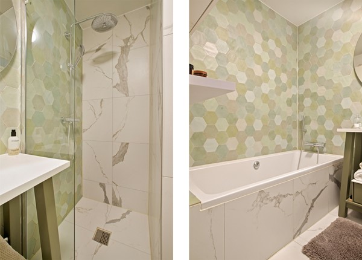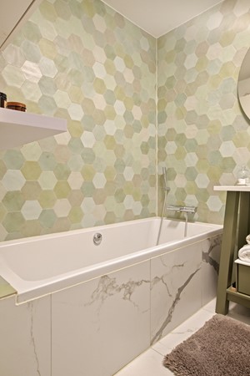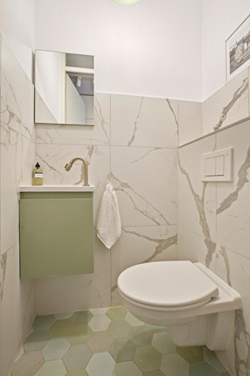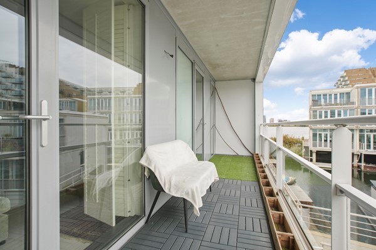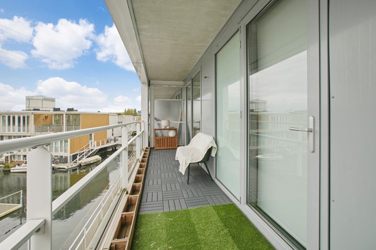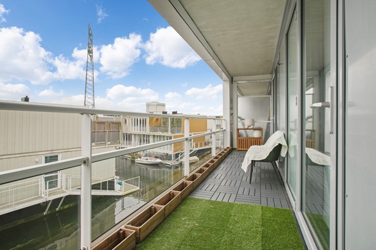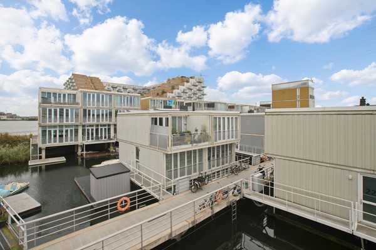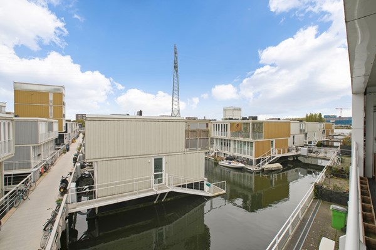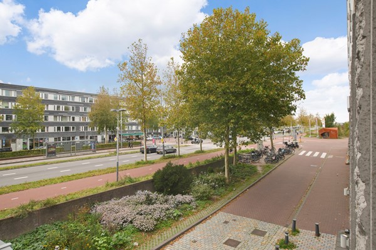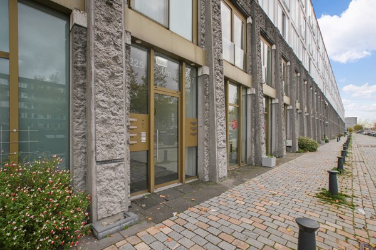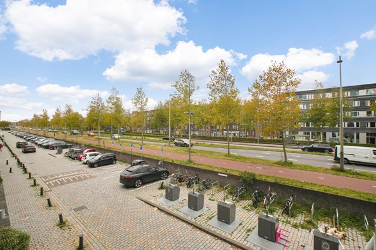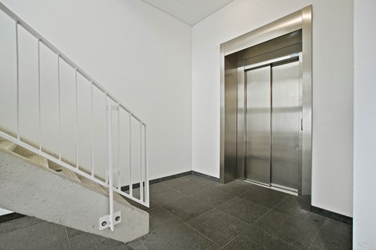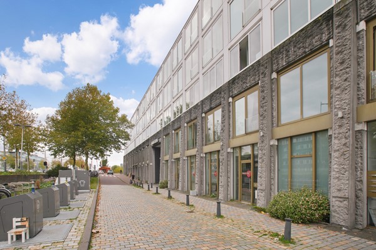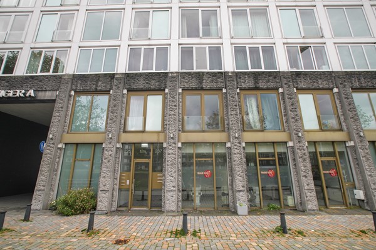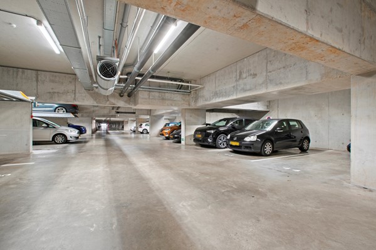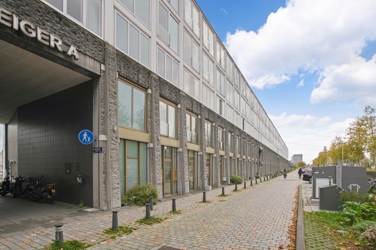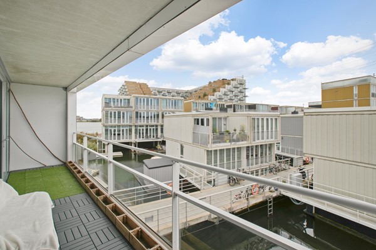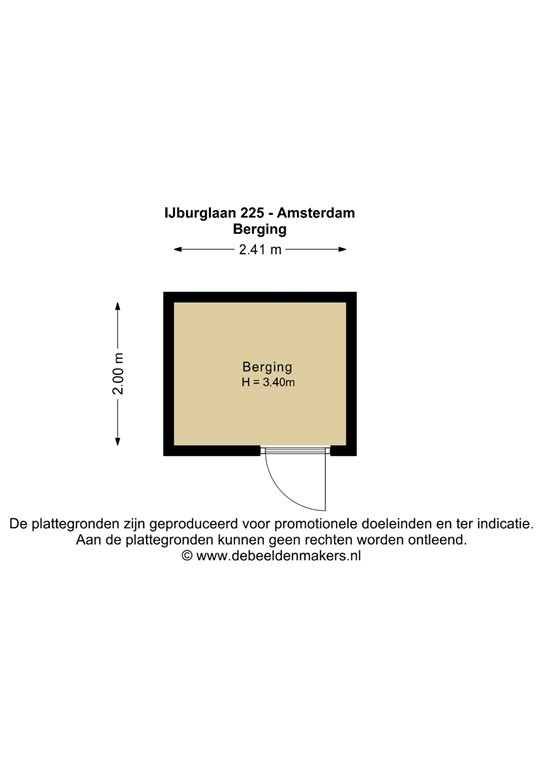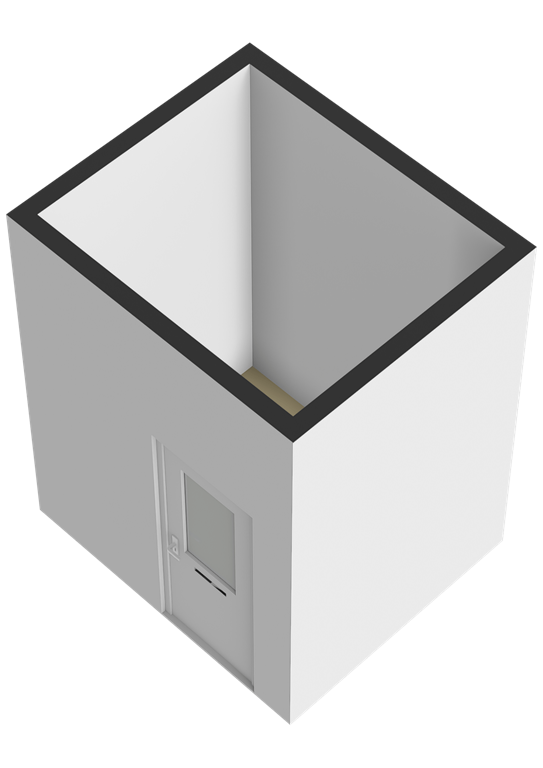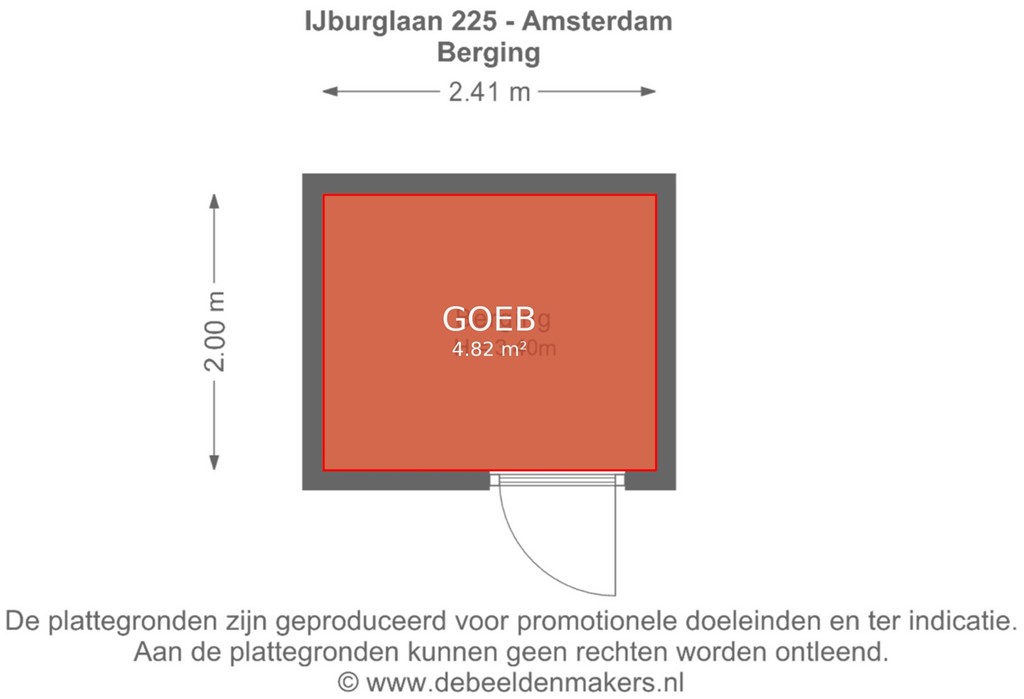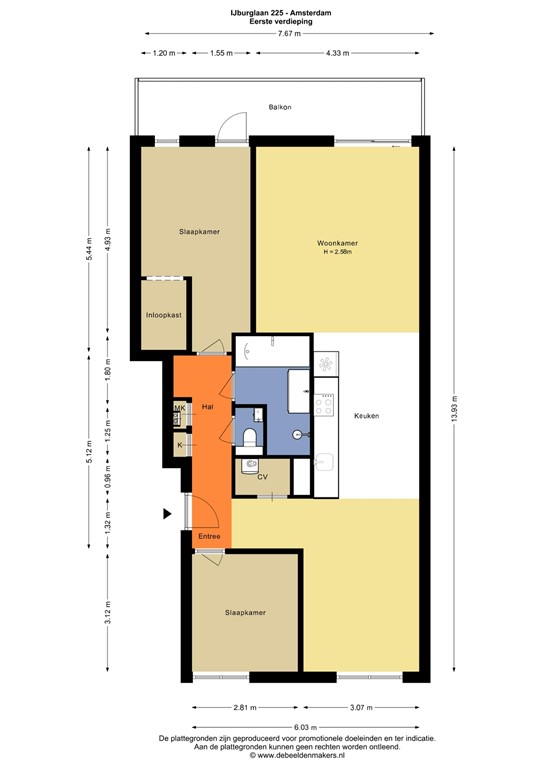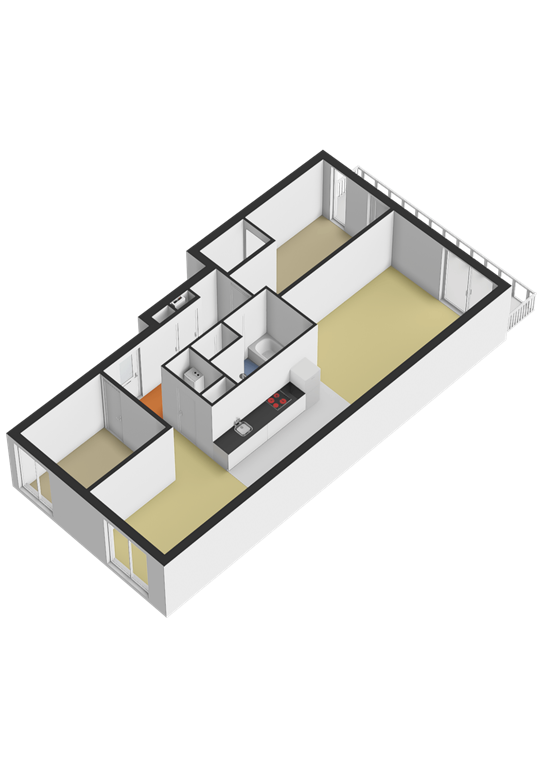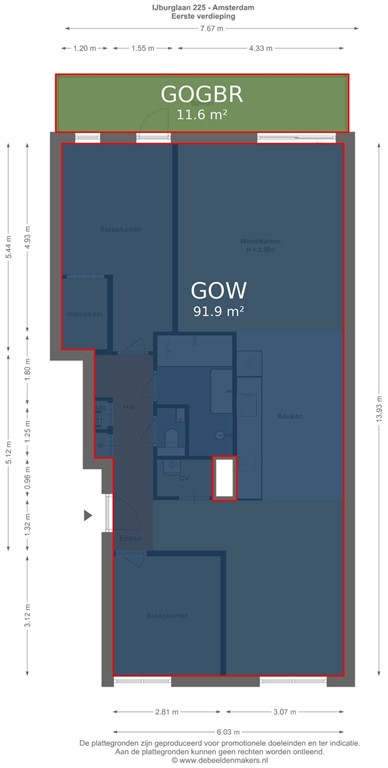Beautiful and well-maintained 3-room apartment with energy label A and private parking space!
Enjoy a holiday feeling in your own home! From this spacious and bright 3/4-room apartment of approximately 92 m² with a large balcony, you can enjoy daily stunning views of the house boats, passing boats, and the lively water scenery of Waterbuurt West.
The apartment is located on the first floor of the striking Kadegebouw on Steigereiland, IJburg.
This stylish complex, recognizable by its characteristic blue evening lighting, stretches over 200 meters and has five residential floors. Beneath the building is a parking garage where you have your own private parking space – convenience and comfort in one!
In addition, the property has energy label A, ensuring sustainable and energy-efficient living comfort.
Surroundings:
This lovely apartment is ideally located in IJburg, close to Amsterdam-East and Flevopark. Within about 10 minutes by bike, you can reach both Blijburg Beach and the green Diemerpark, where you can walk, cycle, or simply enjoy the outdoors.
The apartment is located next to the iconic Sluishuis and within walking distance of IJburg Shopping Center, which offers a wide variety of shops, supermarkets, and amenities. In the immediate vicinity, you will also find several cozy cafés and restaurants such as Café Restaurant Vrijburcht (with swimming pier and theater), Brasserie The Livingroom, IL SOGNO, and Herbs Garden.
For sports enthusiasts, there are plenty of options nearby, including Sluis Gym, Motion3 Boutique Gym, The Power Lifestyle, and Fitness Center IJburg.
Accessibility is excellent – both by car and public transport. With nearby access to the A10 and other major roads, you can easily leave the city, while tram line 26 takes you to Amsterdam Central Station in just 12 minutes.
Layout:
Access to the apartment is via the central hall (Steiger A), reachable by both elevator and staircase.
The entrance to the apartment is on the first floor. From the hallway, you reach the electric cupboard (8 groups + 2 residual-current devices), a separate toilet with wall-mounted WC and washbasin, the technical room, and a practical storage area with connections for a washing machine and dryer.
The spacious living room is bright and inviting, featuring a luxury open kitchen with various built-in appliances.
At the front, French doors open to a French balcony, while at the rear, French doors lead to the large northwest-facing balcony – the perfect spot to enjoy the afternoon and evening sun.
The apartment offers two generous bedrooms, one at the front and one at the rear.
The bathroom is modern and fitted with a shower, bathtub, washbasin, and designer radiator.
In the basement, there is a separate storage room, ideal for bicycles and/or extra storage, as well as the private parking space.
Details:
* Year of construction: 2007
* Living area: approx. 92 m²
* External storage: approx. 5 m²
* Spacious balcony: approx. 12 m²
* Ground lease paid off until 30-11-2056
* Energy label A
* Service costs: €250.98 for the apartment and €42.12 for the parking space
* Asking price includes private parking space (number 44) in the associated parking garage
* Delivery by mutual agreement
The sales information has been compiled with great awareness, only we cannot guarantee the exactness of the content and therefore no rights can be derived from it.
The content is purely informative and should not be considered as an offer. In regards to the content, areas or dimensions, these should be regarded as an indication and approximation.
As a purchaser, you must conduct your own research into the matters that are important to you. We recommend that you use your own estate agent for this area.


