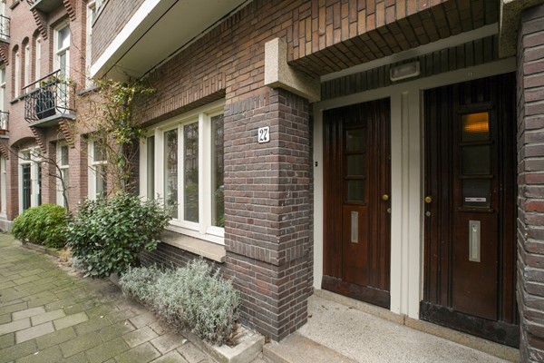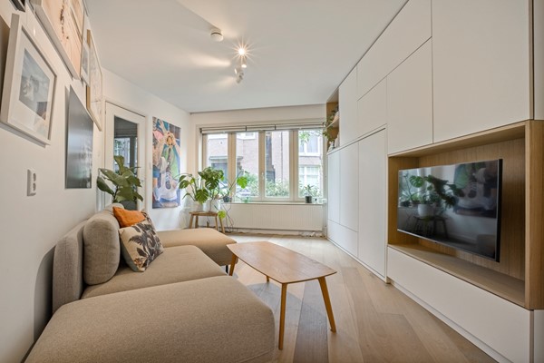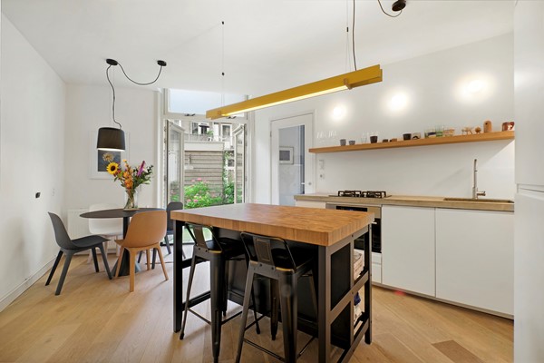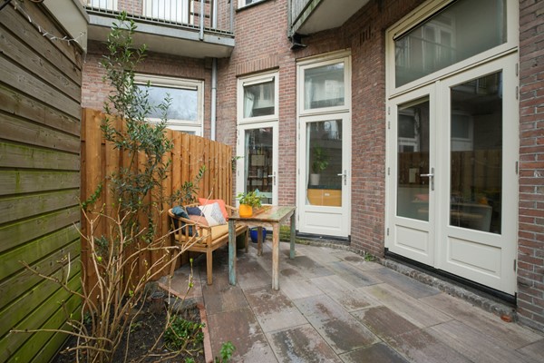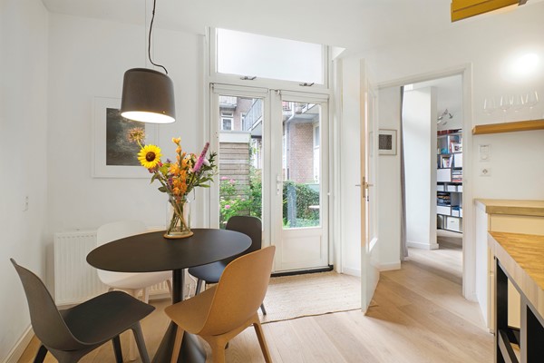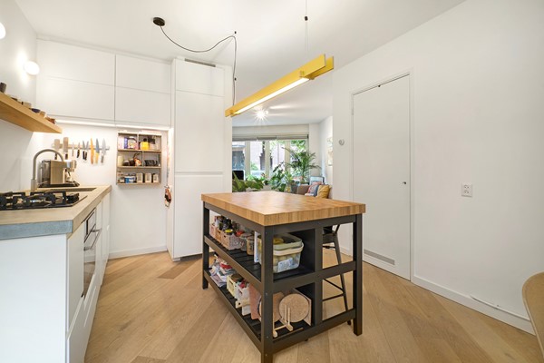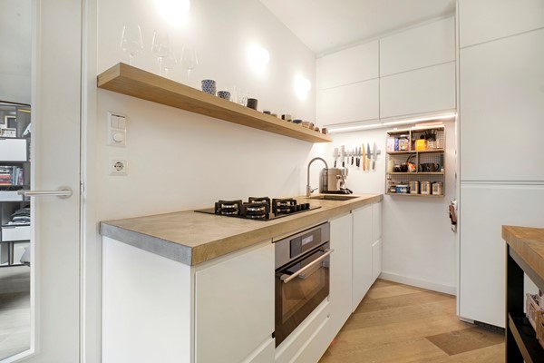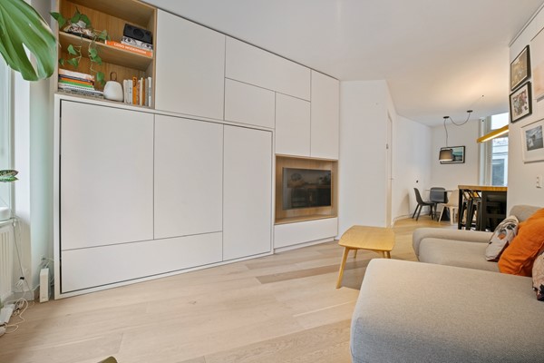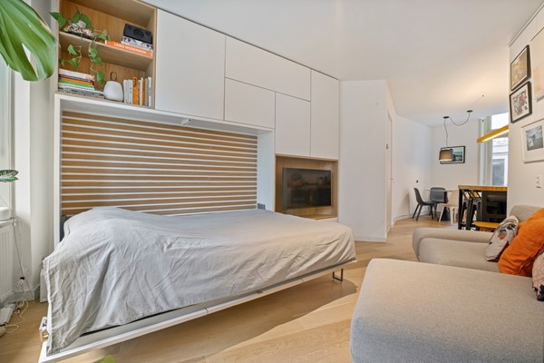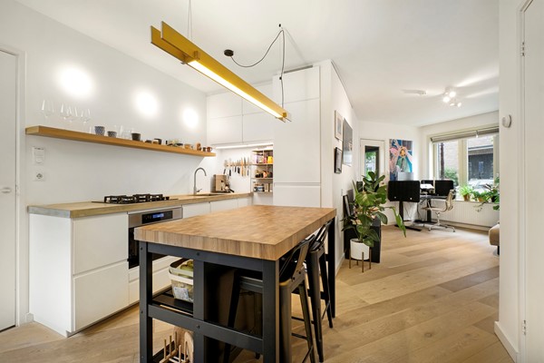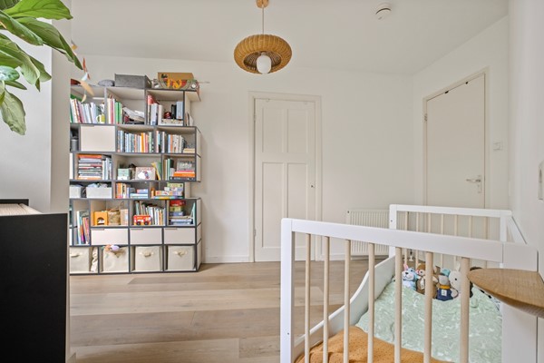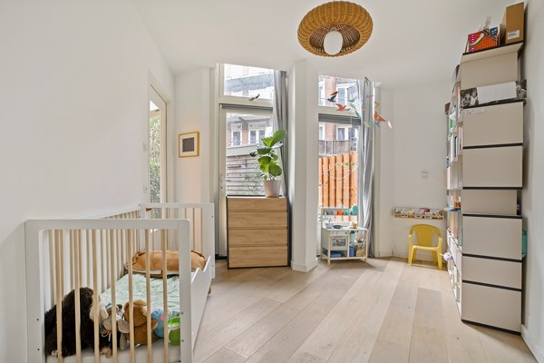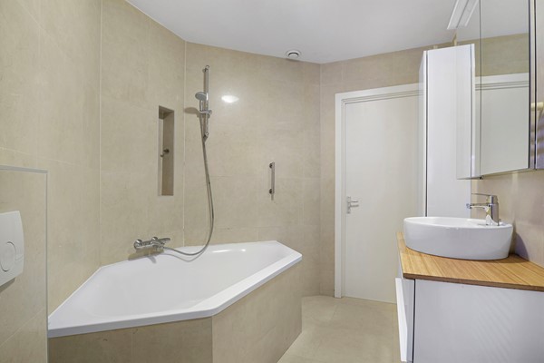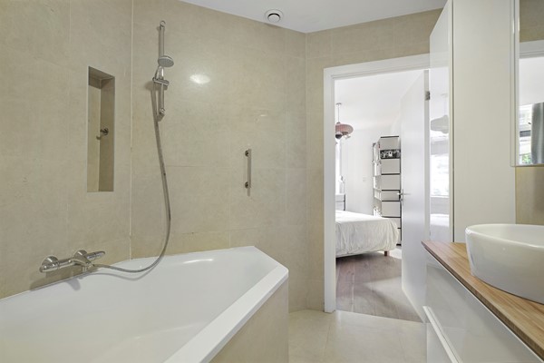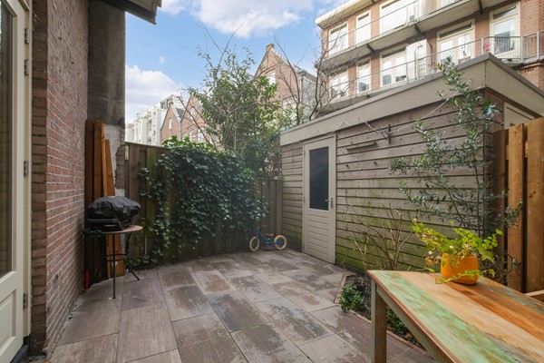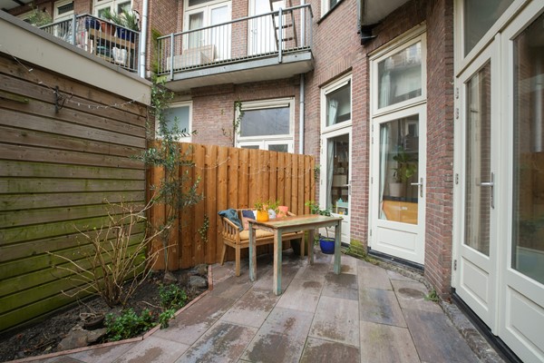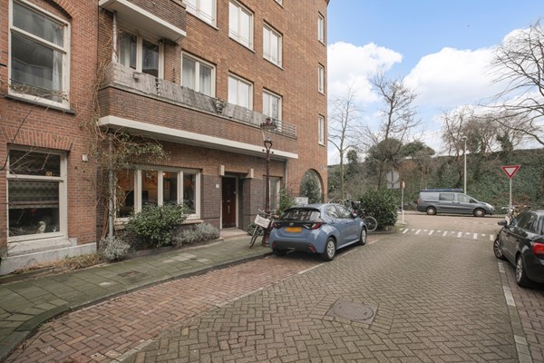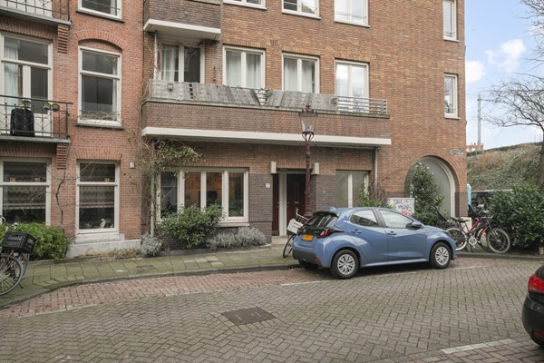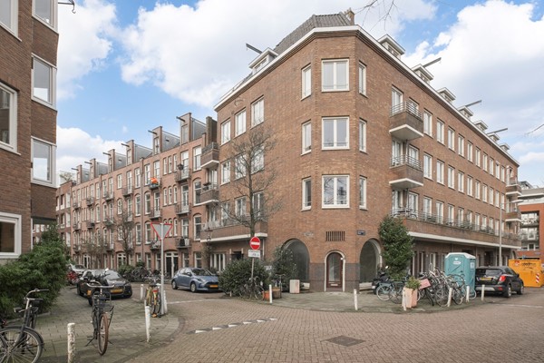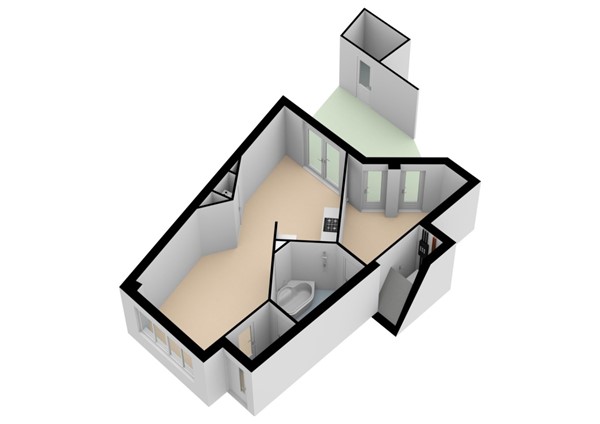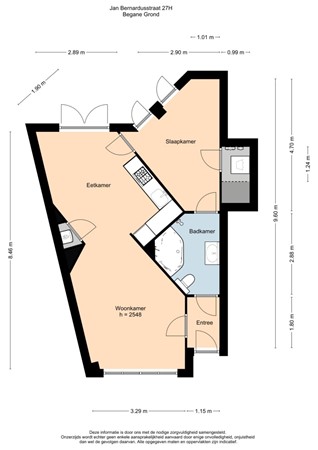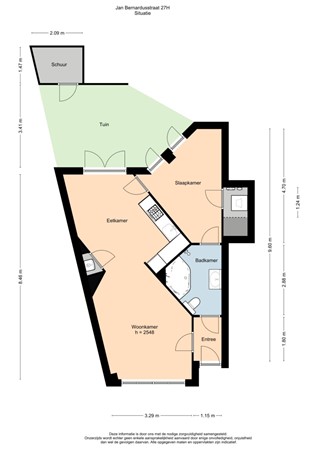Description
An extremely charming ground floor apartment with a beautifully maintained garden facing southeast, located in the highly desired and beloved Weesperzijde neighbourhood. This neighbourhood is known for its wealth of culinary delights, with excellent restaurants such as Rijsel, the cosy neighbourhood café Hesp, and the atmospheric café-restaurant "de Ysbreeker" on the picturesque Amstel, where you can witness the stunning sunset on beautiful evenings.
The location of the property is very favourable in terms of public transportation, with Amstel station and the metro on Wibautstraat just around the corner. Moreover, the major highways A2 and A10 (towards Schiphol) can be reached within minutes.
Layout:
Enter through your own entrance, through a welcoming porch, and step into the hallway. Here awaits a cosy living room for you, complete with a custom-made wall unit featuring a clever folding bed and storage space. The modern open kitchen is equipped with appliances such as a dishwasher, a 4-burner gas hob, a combination oven, and a fridge-freezer.
Enjoy the warmth and cosiness of the garden, accessible through beautiful French doors. The recently paved outdoor space is perfect for relaxation and features a wooden shed providing electricity and equipped with a washing machine connection.
The spacious bedroom also offers direct access to the garden through French doors. Step into the neat modern bathroom, complete with a double bathtub, a vanity unit with sink, and a toilet. This bathroom is accessible from both the hallway and the bedroom, providing ultimate convenience and comfort.
Particulars:
* Living area approximately 51m2 (NEN 2580 measurement certificate available)
* Charming garden facing southeast with wooden shed equipped with electricity
* Mostly with smoothly plastered walls and neatly painted door frames and window frames
* Entirely equipped with a beautiful oak floor
* Entirely equipped with wooden frames with double glazing
* Leasehold bought off until May 31, 2064
* Active and professionally managed HOA including Long-Term Maintenance Plan (MJOP)
* Parking possible with permit
* Service costs €125 per month
* Energy label C
* Heating and hot water via Intergas 2012 central heating boiler, always well maintained
* Delivery by mutual agreement
The sales information has been compiled with great awareness, only we cannot guarantee the exactness of the content and therefore no rights can be derived from it.
The content is purely informative and should not be considered as an offer. In regards to the content, areas or dimensions, these should be regarded as an indication and approximation.
As a purchaser, you must conduct your own research into the matters that are important to you. We recommend that you use your own estate agent for this area.
Layout
Through the private entrance with draft portal you enter the hall with meter cupboard and access to the bright and spacious living room with a modern open kitchen.
The kitchen is equipped with a dishwasher, 4-burner gas hob, microwave oven and fridge-freezer.
Through the double doors you enter the cozy garden with wooden shed, equipped with electricity and a washing machine connection.
The spacious bedroom has lots of light from outside, a fixed cupboard and also here are patio doors to the garden.
The neat modern bathroom has a double bath, washbasin and toilet. The bathroom is accessible from both the hall and the bedroom.
Details
-Living area approximately 51m2 ( NEN 2580 measurement certificate available )
-Comfortable garden with shed
-Largely equipped with smooth plastered walls and tightly painted doorposts and frames.
-Fully equipped with an oak wooden floor.
-Please paid up to 31 May 2064
-Active and professionally managed owners association including MJOP
-Parking with permit, costs 142,20 per 6 months.
-Service costs 109,44 per month.
-Heating and hot water by central heating boiler Intergas 2012 always maintained.
-Completion in consultation.


