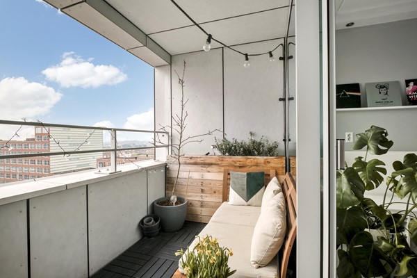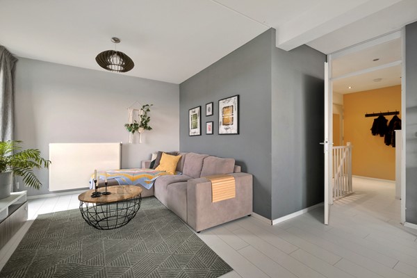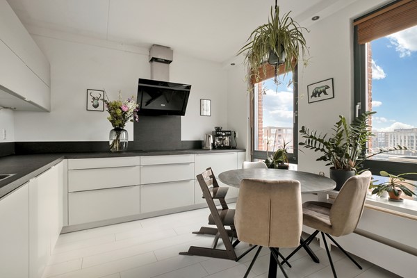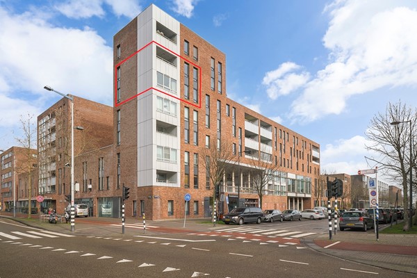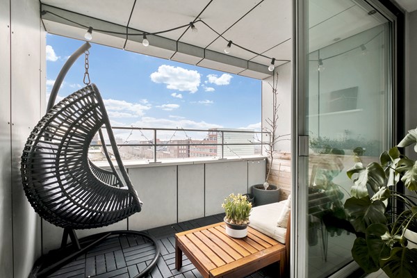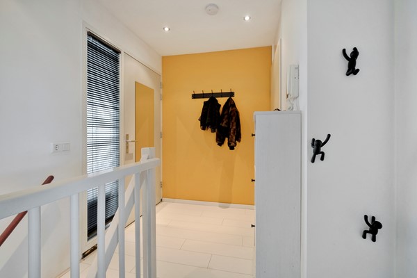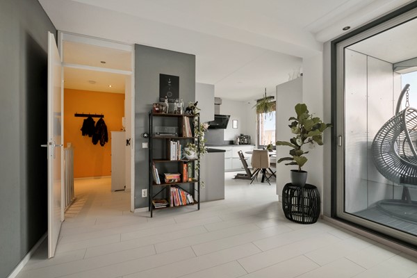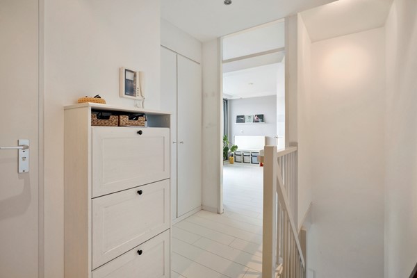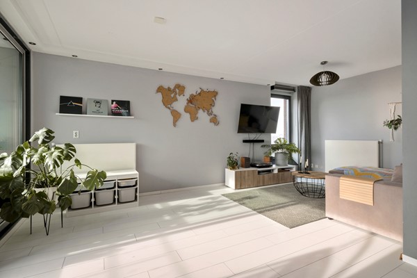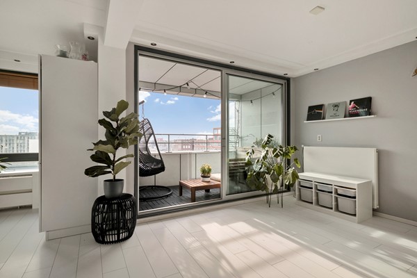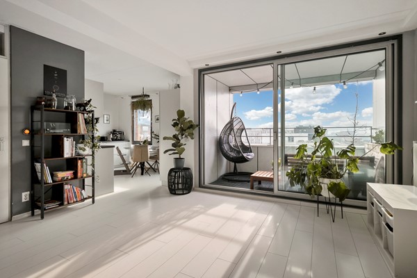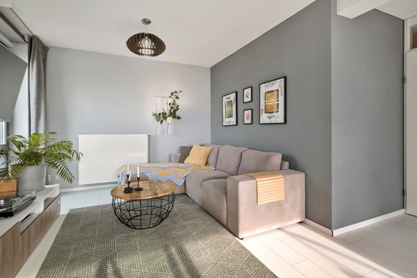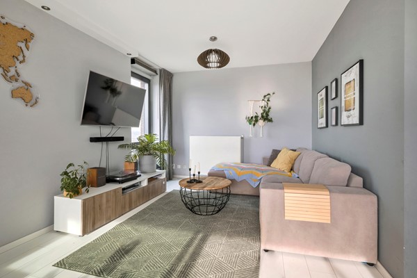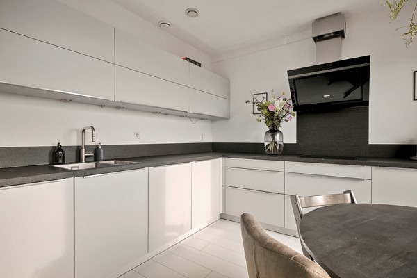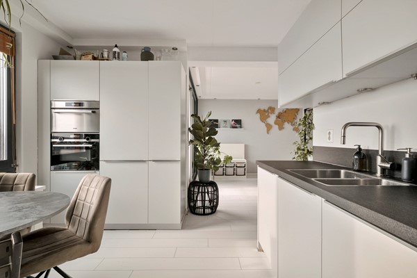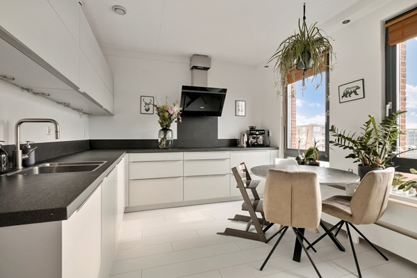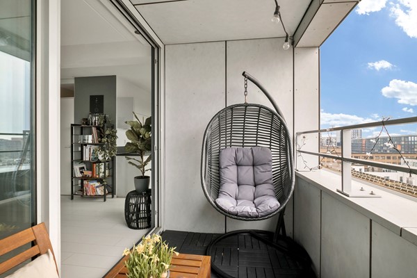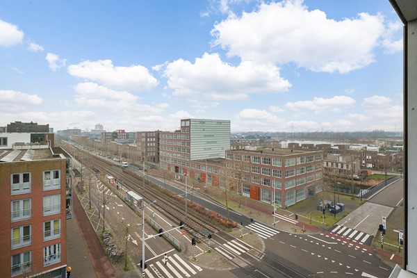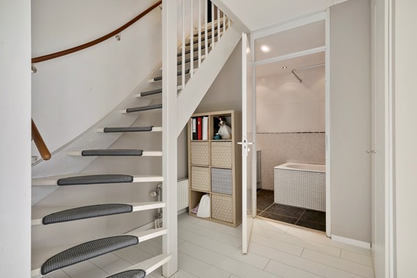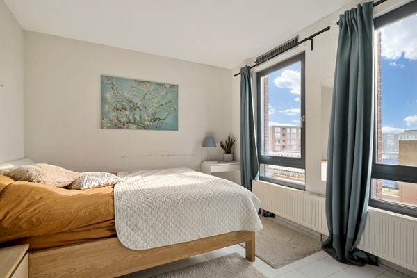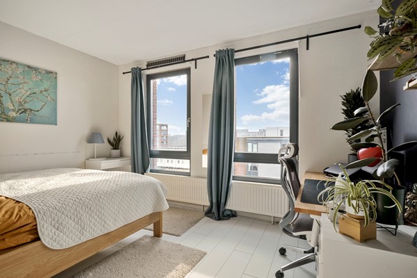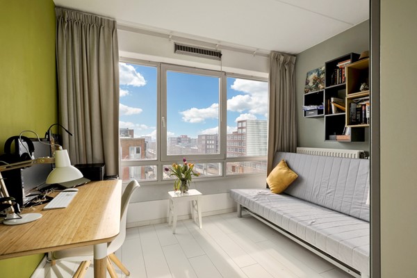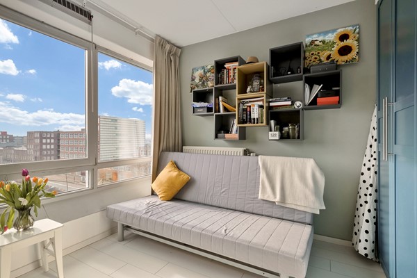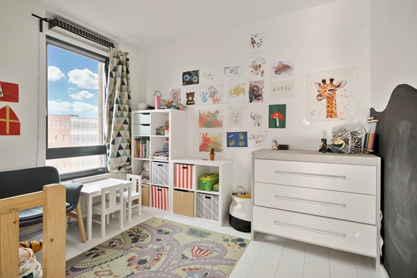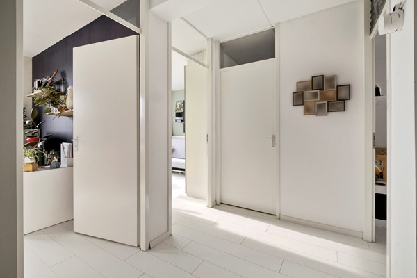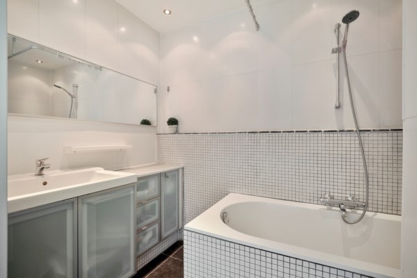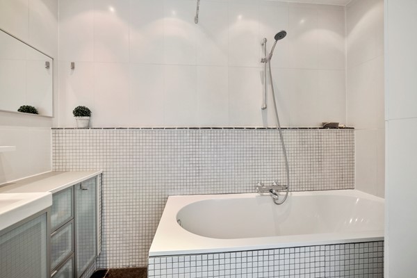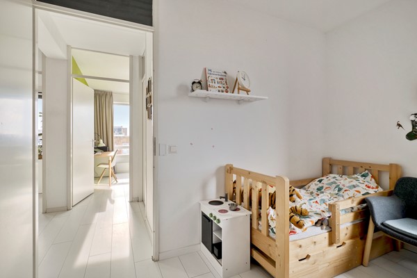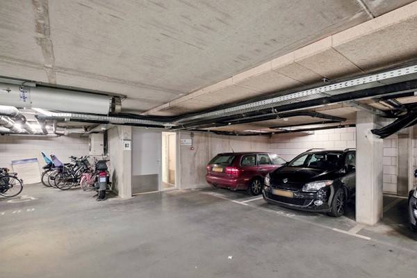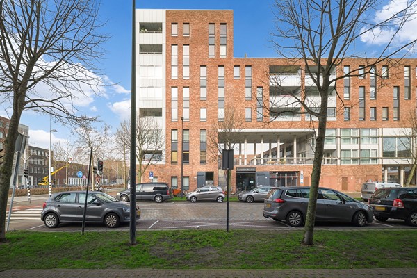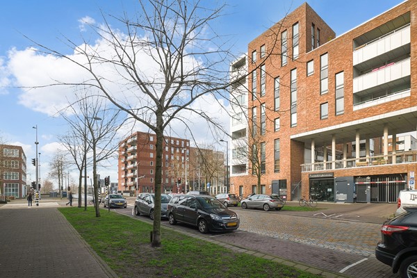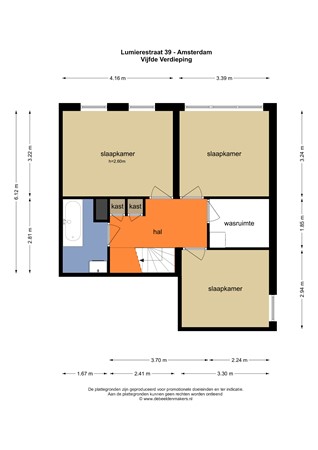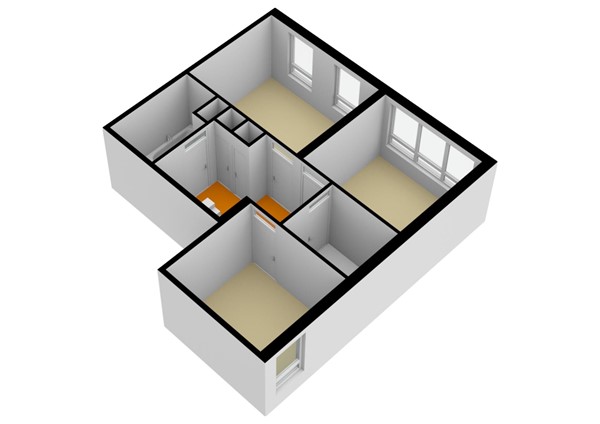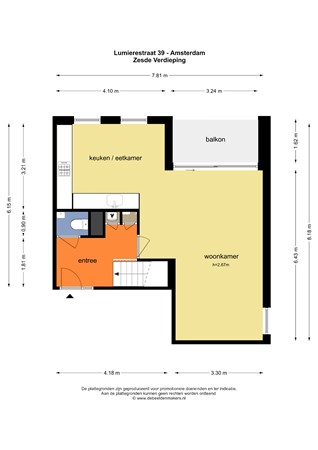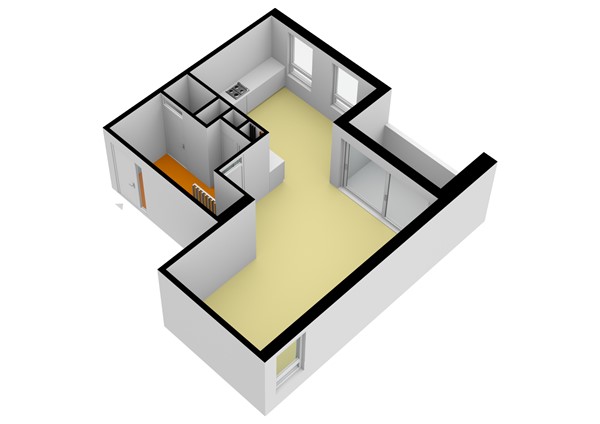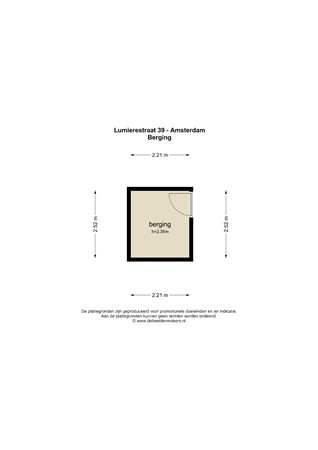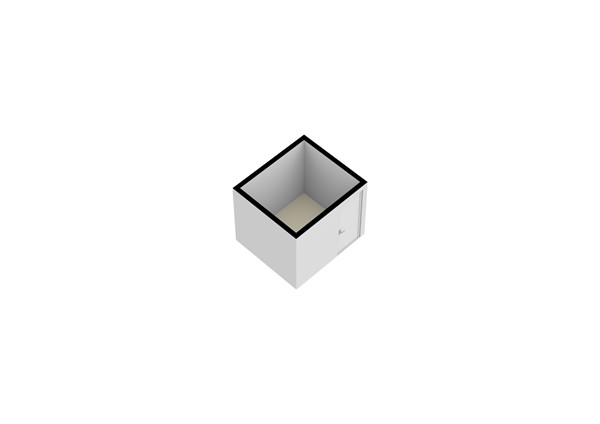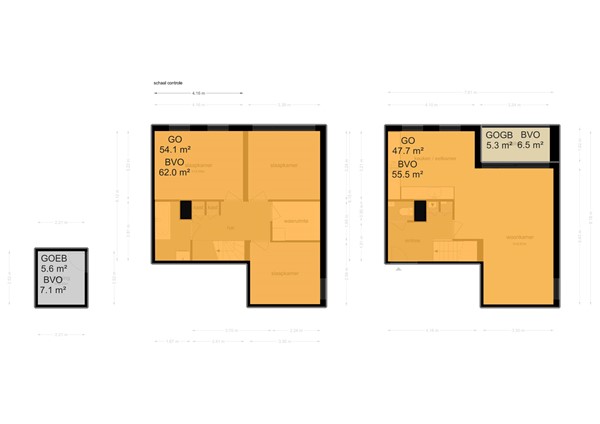Description
Wonderfully light and spacious, very surprising maisonette house with its own parking space and indoor balcony on the Southeast. The maisonette is located on the corner of IJburglaan/ Lumierestaart and is spread over 2 floors. The living area is located on the top floor and has a wonderful open view of, among other things, the picturesque harbor of IJ-burg.
The house is located in the lively heart of IJburg, between the shopping center and the marina. There is an urban feeling, but with a park and the IJ lake in front of the door. IJburg offers something for everyone; Beachgoers can relax on the summer days at the city beach or enjoy outdoor sports or walking and even swimming in the Diemerpark. Terrace goers can go to one of the many restaurants at the harbor, along the IJburglaan or on the Steigereiland. A diversity of childcare and various schools are all in the area and excellent roads to the A1, A2, A9 and A10 and by tram in 15 minutes you are at Amsterdam CS. Within walking distance a shopping center with, among other things, two supermarkets and a lively market on Saturdays. In addition, there is a lot of interesting development going on in IJburg, including the adjacent Jonas project, in the middle of the harbor. In short: IJburg offers a lot of space to live, to relax and especially to enjoy the fresh air and water at a short distance from the Amsterdam city center, a super place to live!
Layout:
Well-kept general entrance, staircase and elevator to the 6th floor, which is very private because there are no close neighbors. Elevator; entrance of the house with hall; toilet; meter cupboard and district heating installation.
Spacious and bright living room with sliding doors to the indoor balcony on the Southeast.
Modern kitchen (2019) with various built-in appliances such as a steam oven; Combi oven; dishwasher; induction plate; fridge-freezer combination and plenty of storage space and cupboards.
Via the stairs to the 5th floor where there are 3 bedrooms, modern bathroom and a laundry room located.
Particularities:
* Private parking space in closed parking garage
* Energy label B
* Unobstructed view
* High ceilings, lots of windows
* Largely equipped with light laminate flooring
* Largely equipped with tightly plastered walls
* Year of construction 2005
* Heating and water through district heating
* Gasless
* Living area approximately 102m2 (measurement report available)
* Service costs € 327.50 per month (including parking space)
* Long lease bought off until 31-12-2053
* Private storage room on the ground floor
The sales information has been compiled with great awareness, only we cannot guarantee the exactness of the content and therefore no rights can be derived from it.
The content is purely informative and should not be considered as an offer. In regards to the content, areas or dimensions, these should be regarded as an indication and approximation.
As a purchaser, you must conduct your own research into the matters that are important to you. We recommend that you use your own estate agent for this area.


