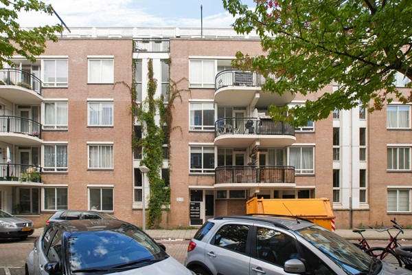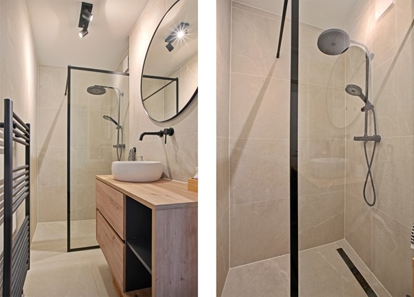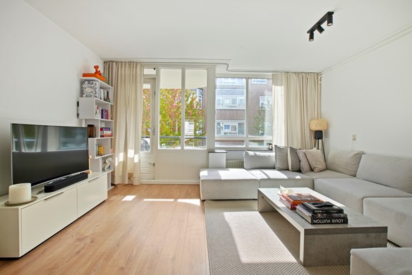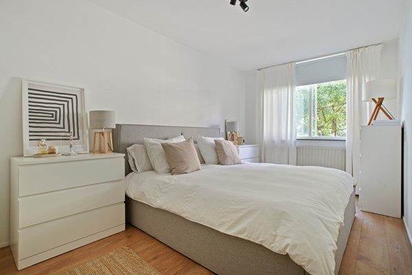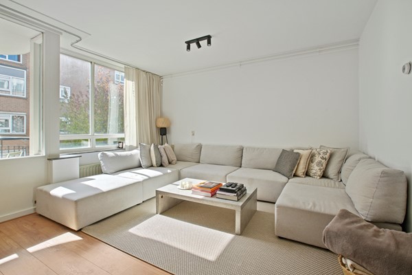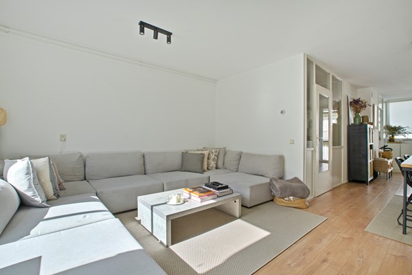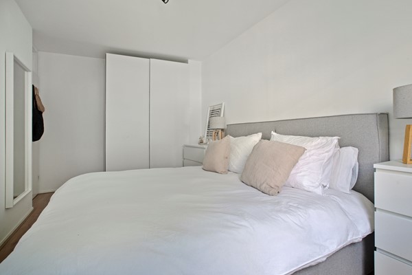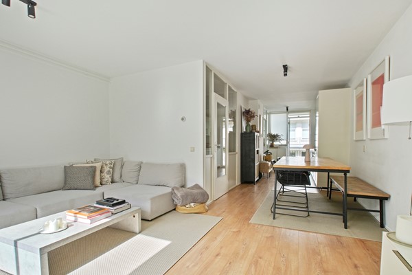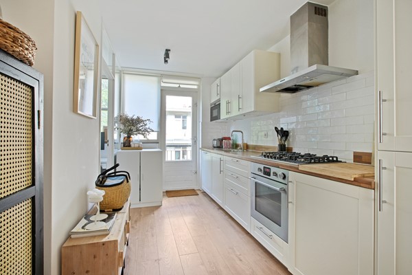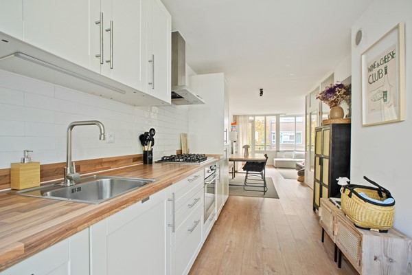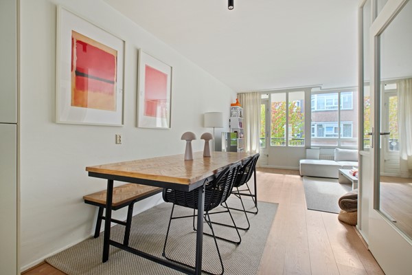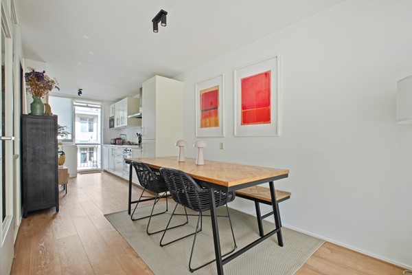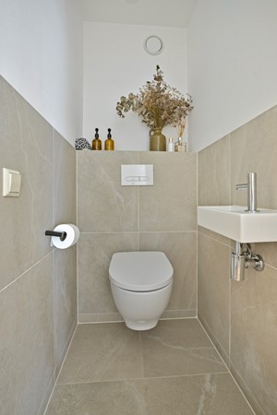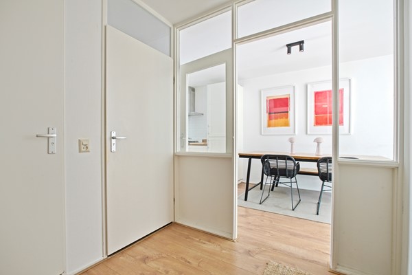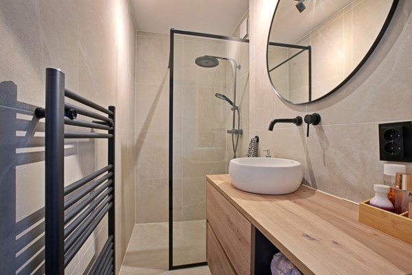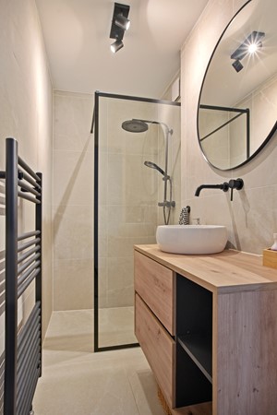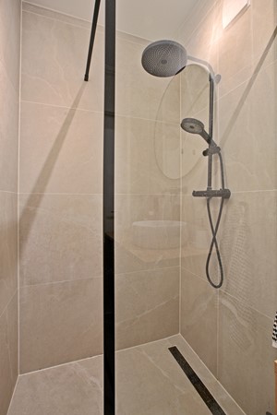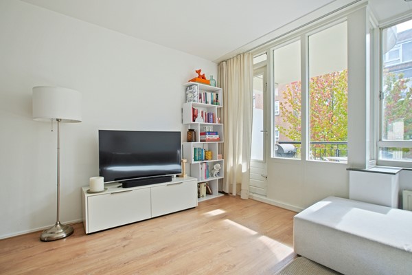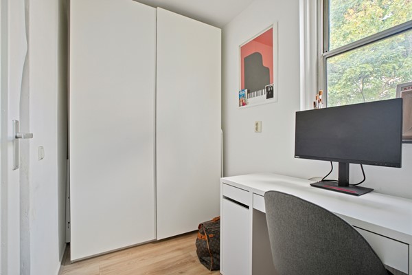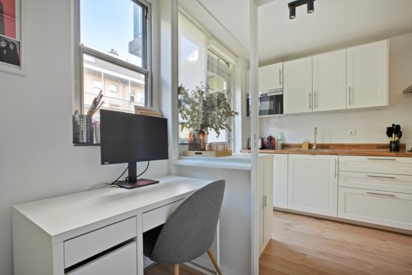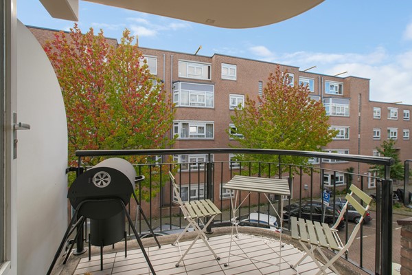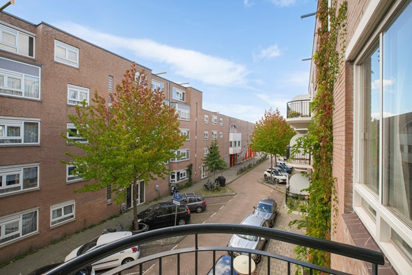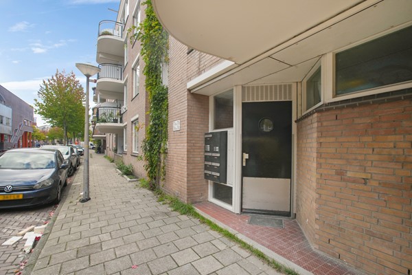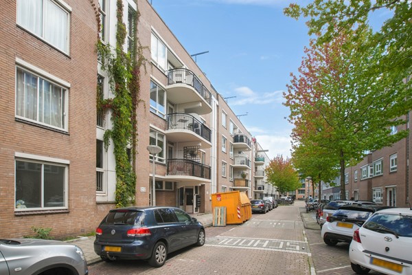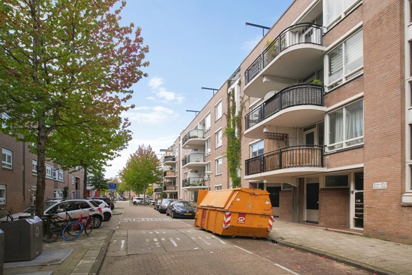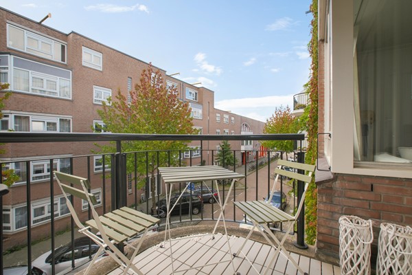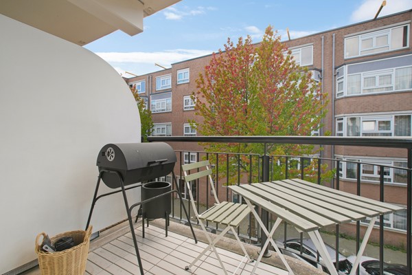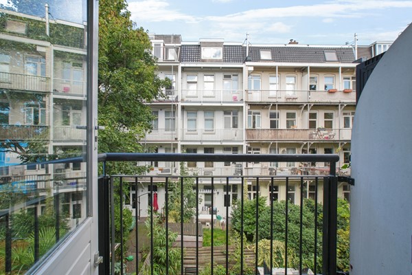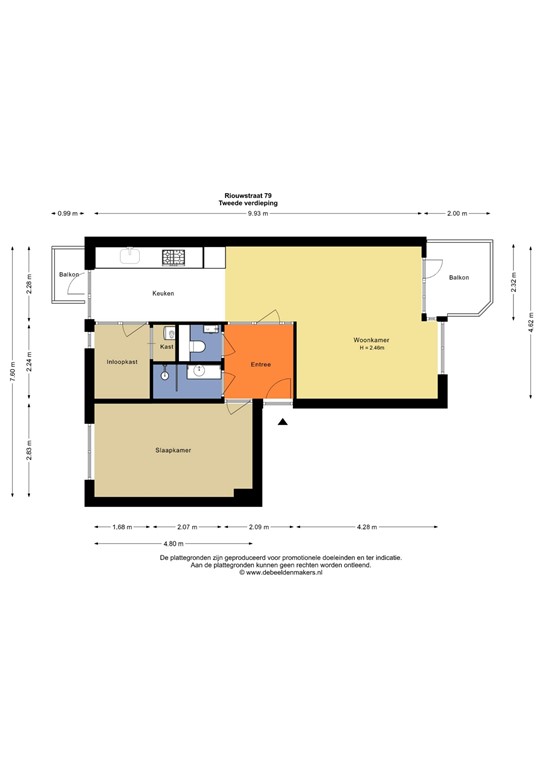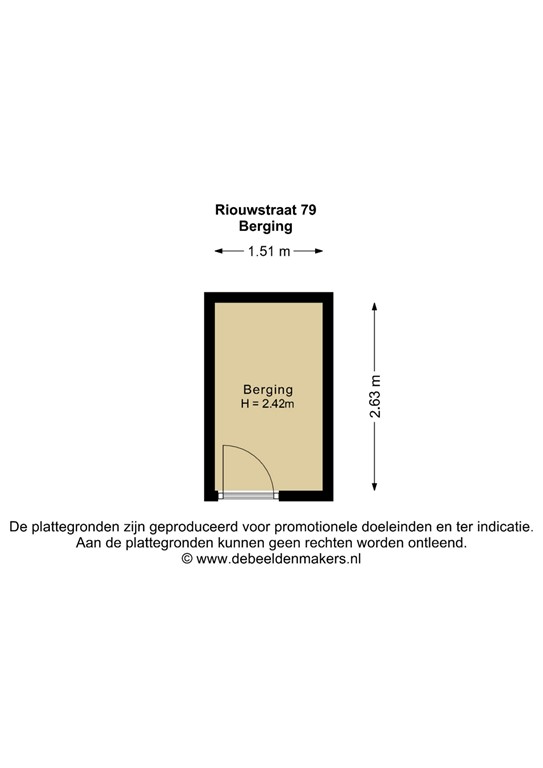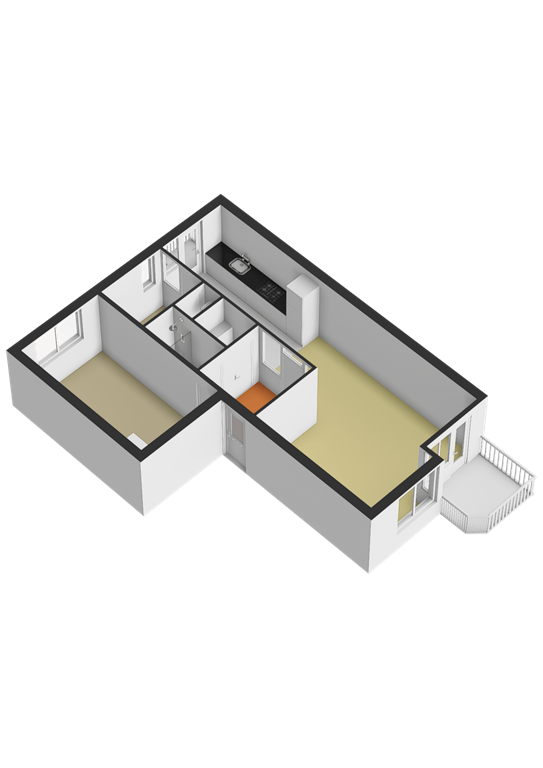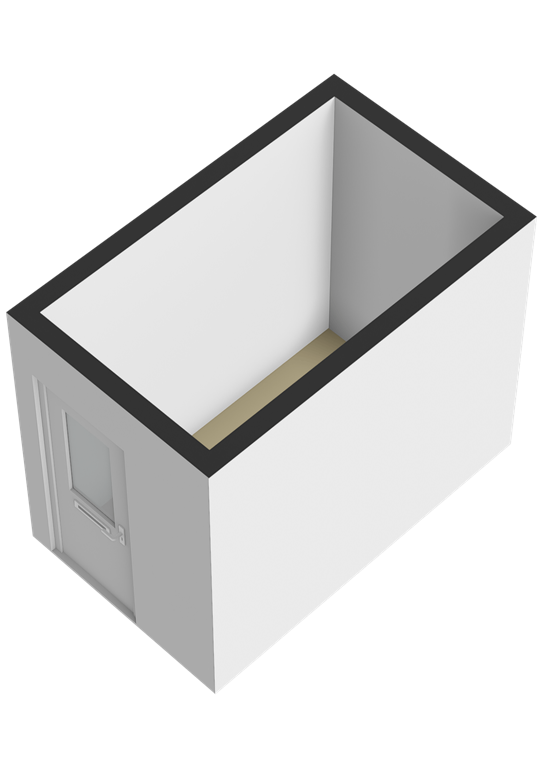Description
Tasteful and Practically Laid-Out Apartment with Two Balconies in Popular Amsterdam-Oost
Located on a quiet street in the vibrant Amsterdam-Oost, this well-designed and charming 2-bedroom apartment sits on the second floor of a well-maintained mid-sized complex. Featuring two balconies, a private storage room, a favorable energy label A, and perpetual ground lease, this home offers a worry-free foundation in a prime location!
Surroundings
The apartment is situated in lively and diverse Amsterdam-Oost, a neighborhood known for its blend of culture, greenery, and cozy cafés and restaurants. Within walking distance, you'll find several supermarkets including Albert Heijn and Lidl, as well as specialty shops for your daily groceries.
Food lover? You’re spoiled for choice with a wide selection of trendy restaurants and cafés nearby, such as Wilde Zwijnen, Superette Café, Bar Basquiat, and Vijfnulvijf Asian Kitchen Café. The popular Javastraat and the colorful Dappermarkt are also just a short stroll away.
Craving peace and nature? Within 10 minutes you can walk to the lush and water-rich Flevopark – perfect for a picnic, a jog, or simply unwinding in a green oasis.
Accessibility is excellent: by bike, you can reach Amsterdam’s city center in under 15 minutes. The A10 ring road is easily accessible by car, and Amsterdam Muiderpoort Station is just around the corner. Several tram and bus stops are within walking distance, such as at Javaplein and Molukkenstraat.
Layout
Ground floor
Via the secured central entrance with intercom system and stairwell, you reach the apartment on the second floor. On the ground floor, there is also a private storage room of approx. 4 m² – ideal for extra storage or bike parking.
Second floor
You enter into a spacious hallway with access to a separate toilet and a modern bathroom that has been recently renovated. The bright and inviting living room benefits from large windows and its favorable sun-facing position. At the front, a south-facing balcony can be accessed through a single door – a perfect spot for your morning coffee or evening glass of wine in the sun.
The open-plan kitchen is located at the rear and is equipped with various built-in appliances: a 5-burner gas hob with wok burner, oven, microwave, fridge/freezer, dishwasher, and extraction hood. Between the kitchen and living area, there is ample space for a large dining table, creating a social and connected living space.
From the kitchen, you can access the second balcony at the rear, as well as a utility/storage room with the central heating system and washing machine connection.
The spacious bedroom is located on the cool northern side of the apartment and comfortably accommodates a double bed, wardrobe, and potentially a desk – ideal for working from home.
Highlights
• Living area: 61 m² (measurement report NEN-2580 available)
• Year of construction: 1985
• Private storage unit of 4 m² on the ground floor
• Two balconies, one of which faces sunny south
• Ground lease prepaid until December 15, 2035. From December 16, 2035, the perpetual lease applies with an annual canon of €319.99, indexed annually from 2025
• Professionally managed and active HOA (VvE), managed by Alliantie VvE Services
• Monthly service charges: €196.50
• Beautiful, wide laminate flooring throughout
• Option to create a second bedroom if desired
• Delivery in consultation


