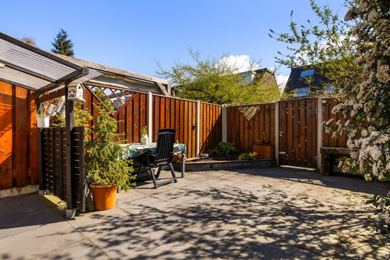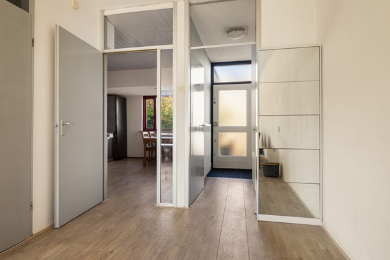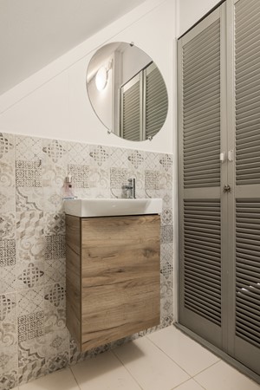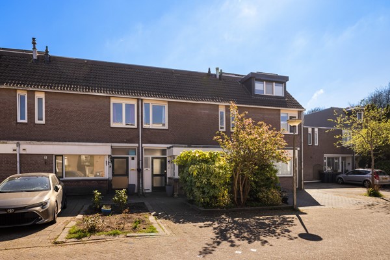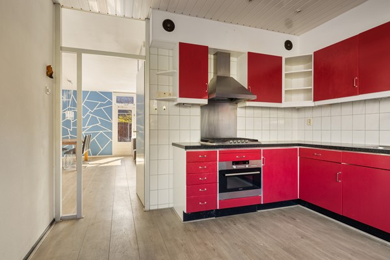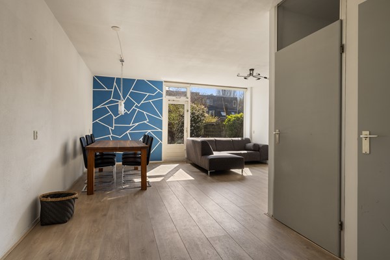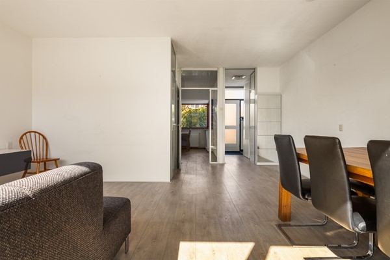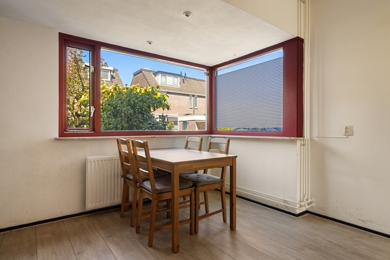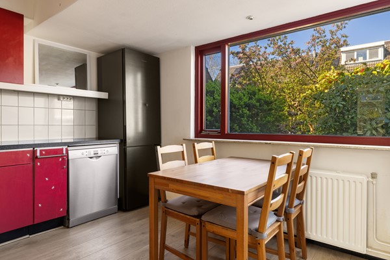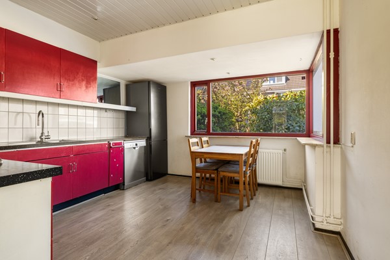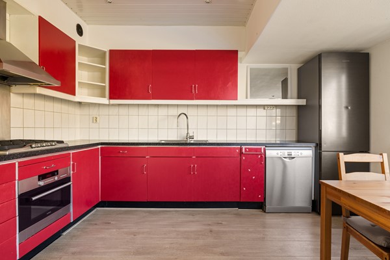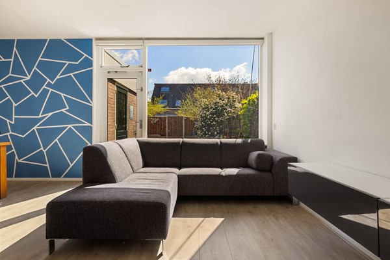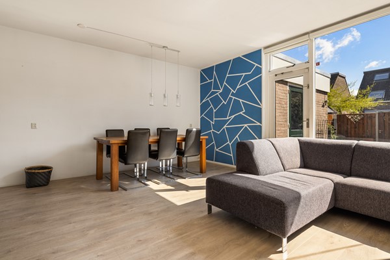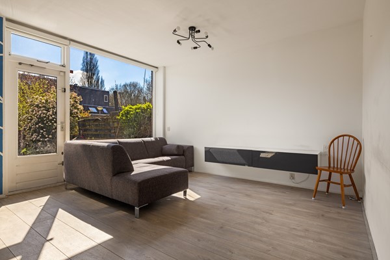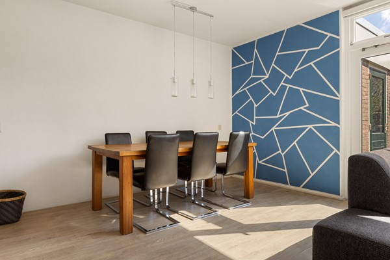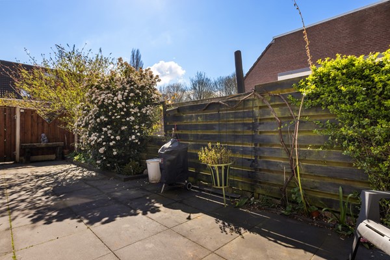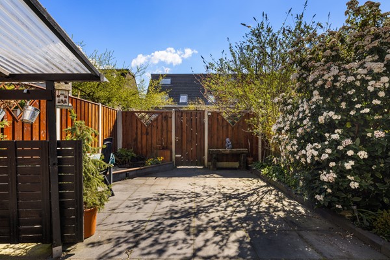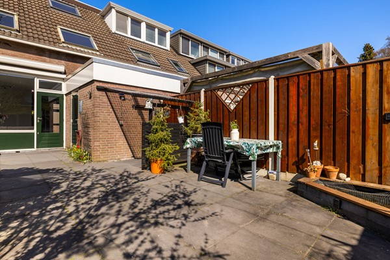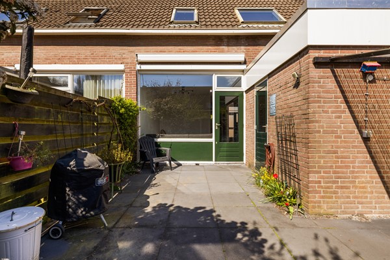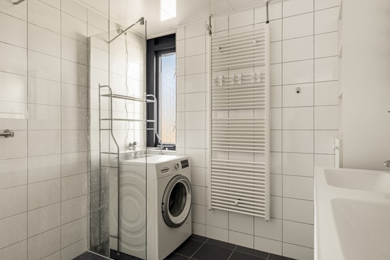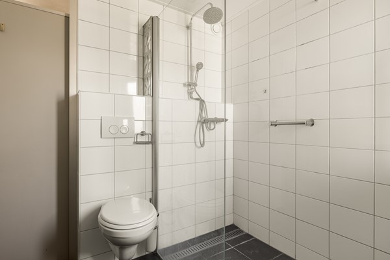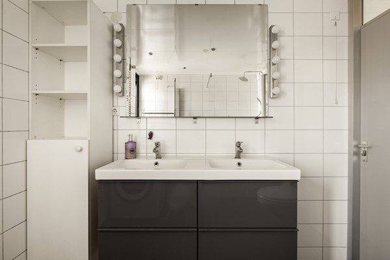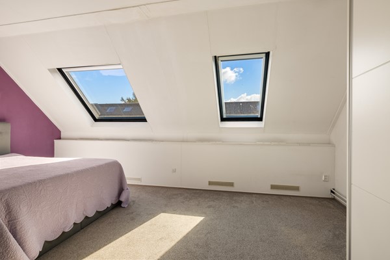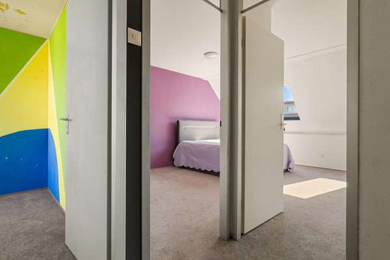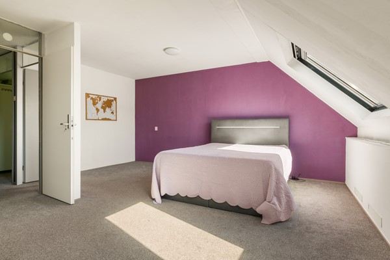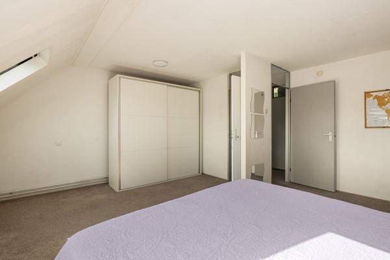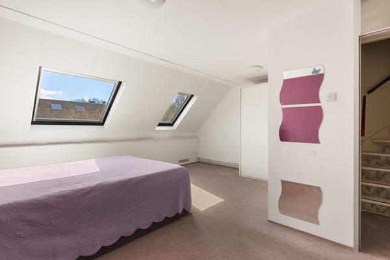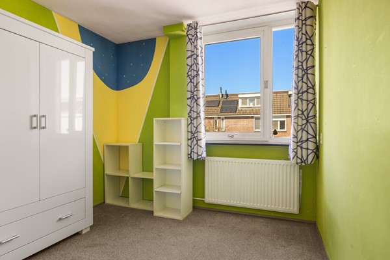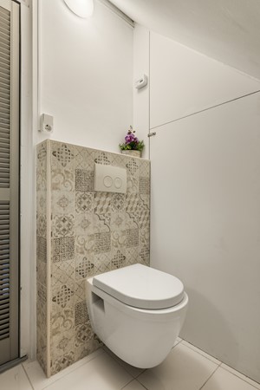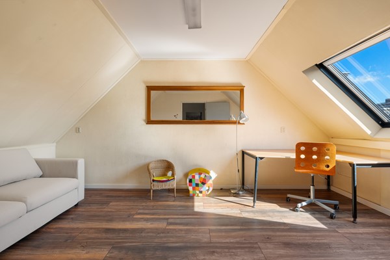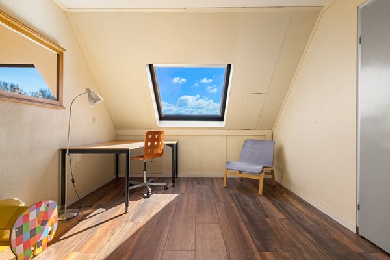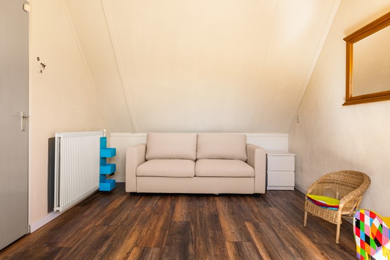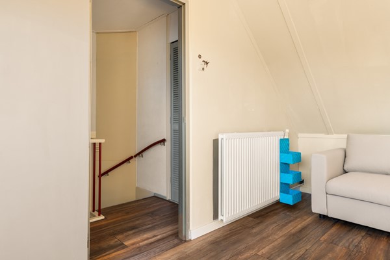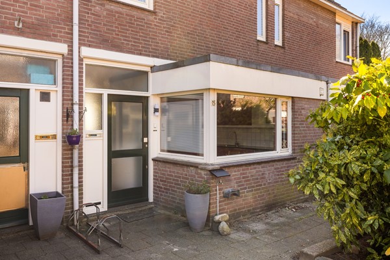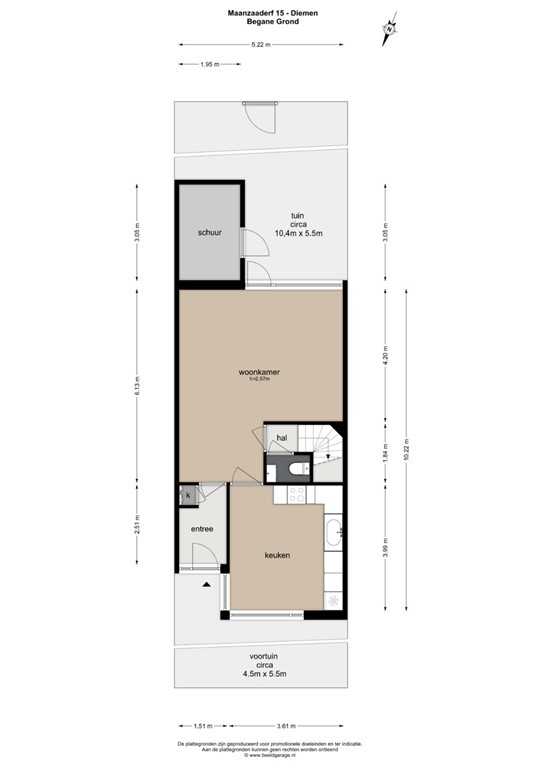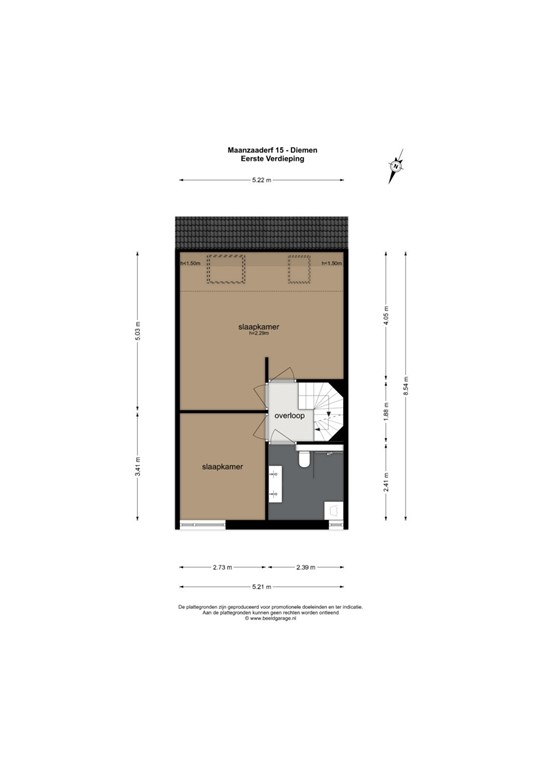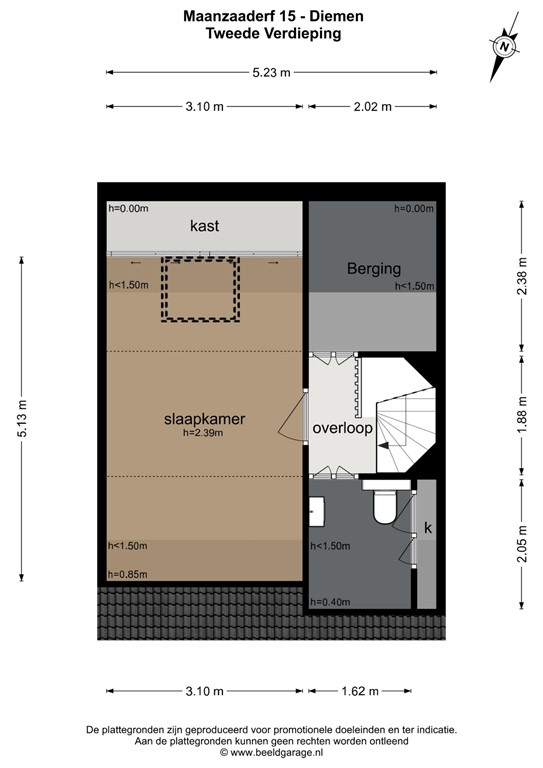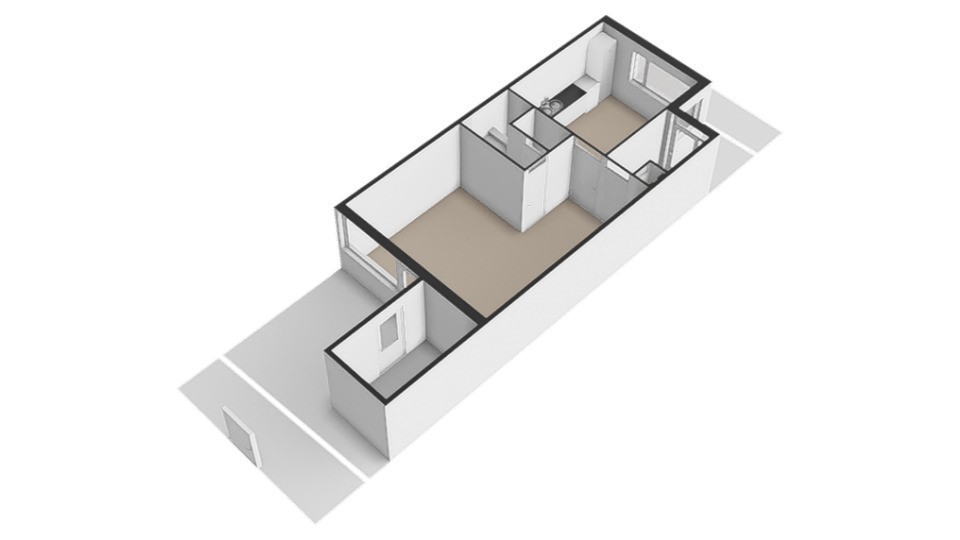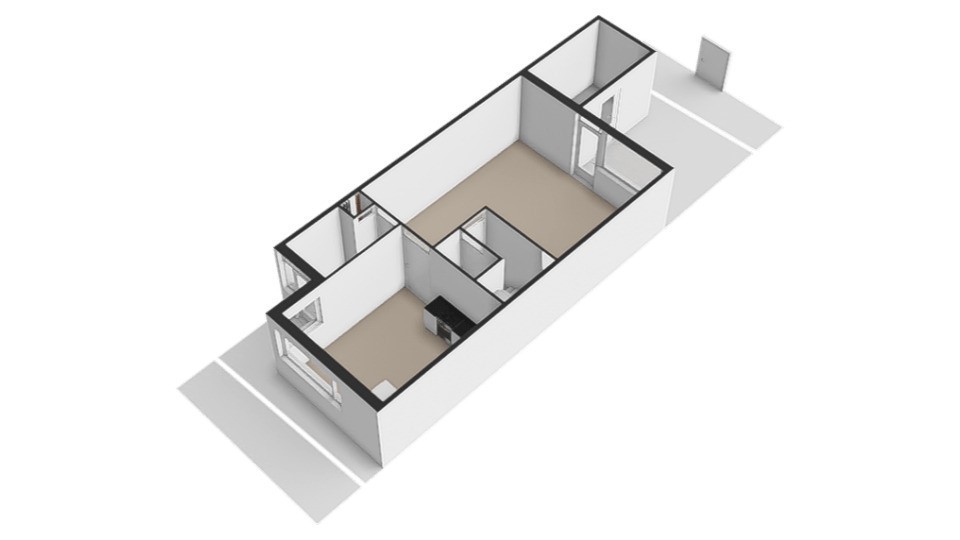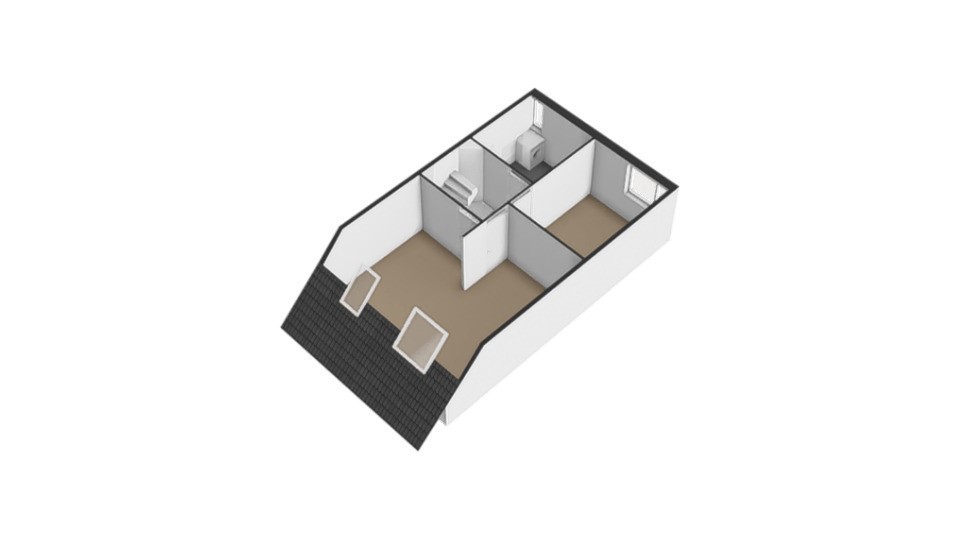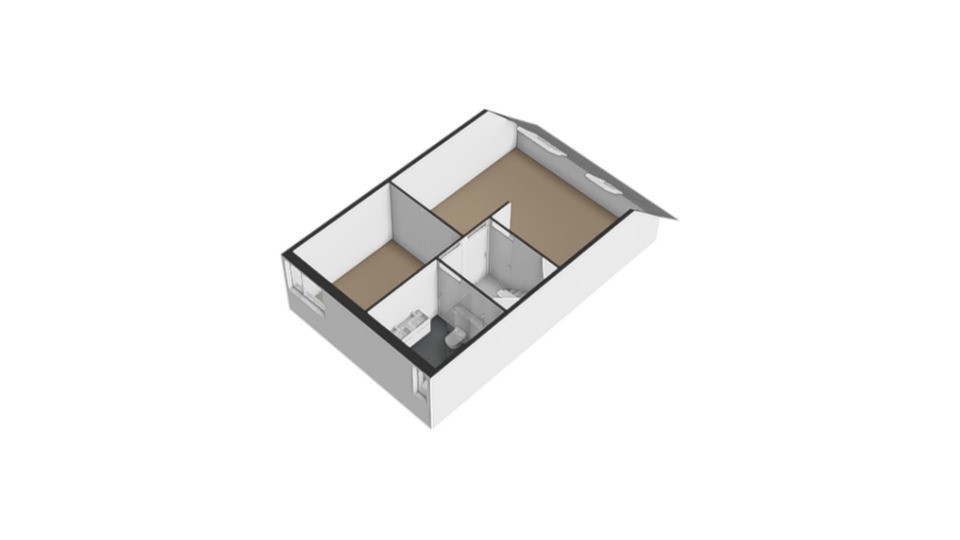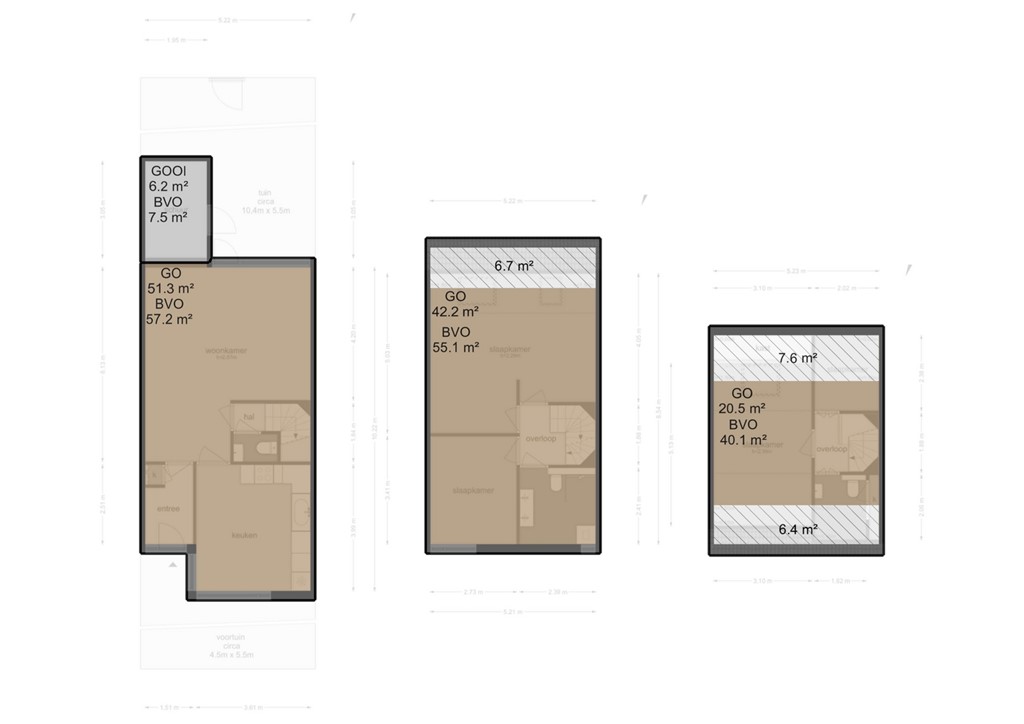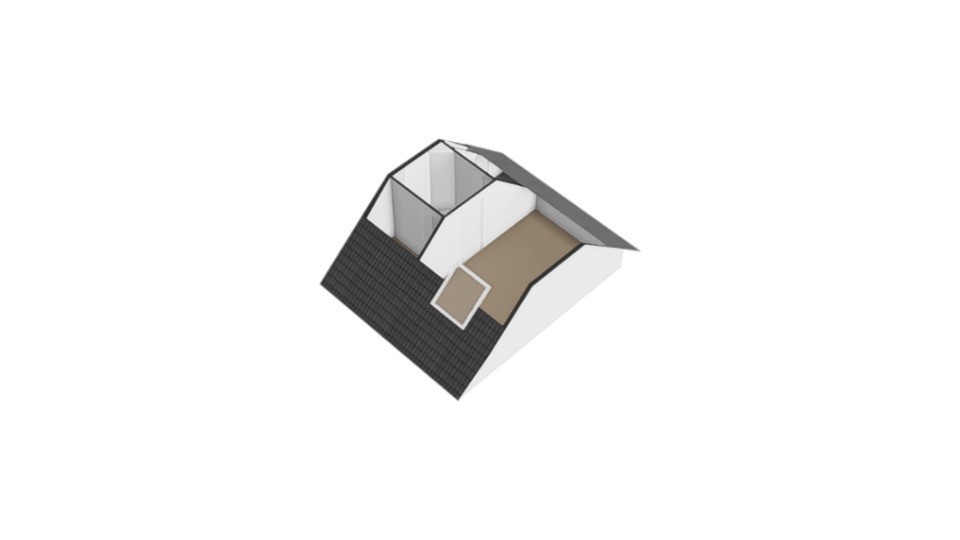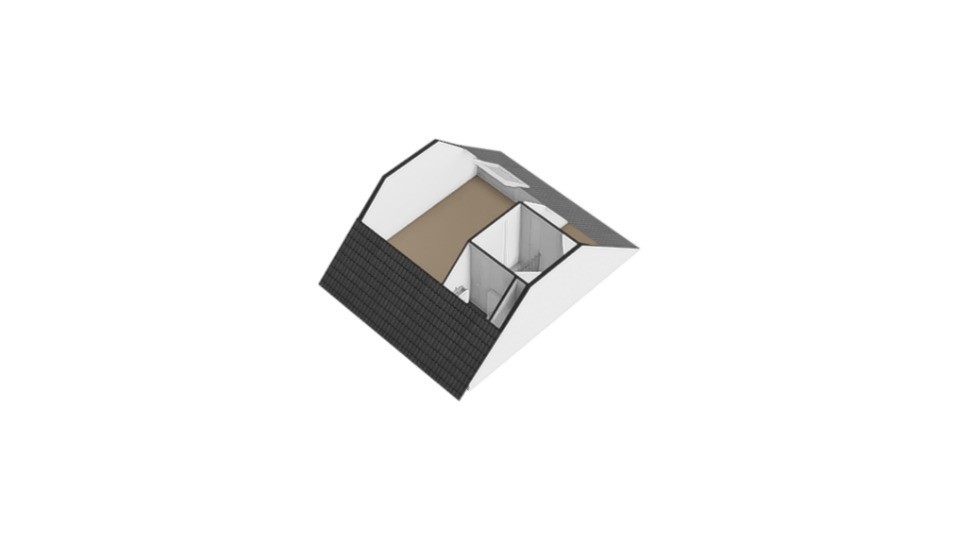Description
Located on the outer edge of Diemen, opposite to Watergraafsmeer, this well-maintained and well-laid-out home is situated on freehold land in a spacious, green residential area with various cul-de-sacs, ensuring privacy and tranquility. Thanks to the generous backyard facing the sunny southeast, you can fully enjoy outdoor living. The home has an energy label B and was originally a 5-room house, now converted into a 4-room home. With 3 bedrooms, it already offers plenty of space, but there is even the possibility to create a 4th bedroom, making it an ideal family home!
Surroundings:
The neighborhood offers multiple playgrounds for children and ample free parking for visitors. In addition, various amenities are within easy reach: sports facilities, schools, a daycare center, and the Kruidenhof shopping center are just a five-minute walk away. The metro, bus, and train station can also be reached within five minutes on foot. Thanks to its convenient location near the A1, A2, and A10 highways, accessibility is excellent. In short, this is an ideal location for (young) families looking for space, comfort, and convenience!
Layout:
Upon entering, you step into the hallway, which provides access to the electric cupboard and the kitchen at the front of the house. The kitchen is enclosed and equipped with an oven, dishwasher, 5-burner gas hob, and extractor hood. From the kitchen, you also have access to the spacious living room, which connects directly to the sunny south east-facing garden. The garden has a back entrance and features a stone shed with electricity and a small canopy. In 2022, part of the garden was fitted with a new fence.
From the living room, a small hallway leads to the toilet and the staircase to the first floor. Currently, this floor has two bedrooms, but it is easy to create a third bedroom. The modern bathroom (renovated in 2022) is equipped with a walk-in shower, toilet, double sink, and a connection for the washing machine.
A fixed staircase leads to the second floor, where a small landing provides access to a room with a toilet, sink, and the central heating boiler. On the other side, there is additional storage space. The spacious attic can serve as a third bedroom or be used for other purposes, such as a hobby room.
Special features:
* Living area 115 m² (measurement report available)
* Plot size 137 m²
* Built in 1978
* Freehold property
* Energy label B
* Parking with a blue card
* Heating and hot water via private central heating boiler (2012)
* Located in a quiet and child-friendly environment
* Within walking distance of various amenities
* Seller’s notary
* Handover in consultation
The sales information has been compiled with great awareness, only we cannot guarantee the exactness of the content and therefore no rights can be derived from it.
The content is purely informative and should not be considered as an offer. In regards to the content, areas or dimensions, these should be regarded as an indication and approximation.
As a purchaser, you must conduct your own research into the matters that are important to you. We recommend that you use your own estate agent for this area.


