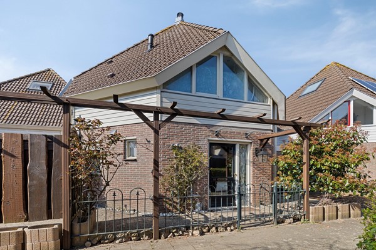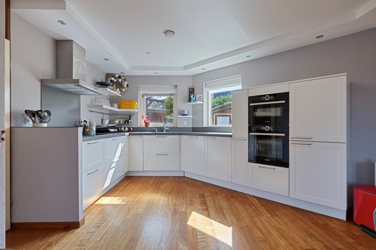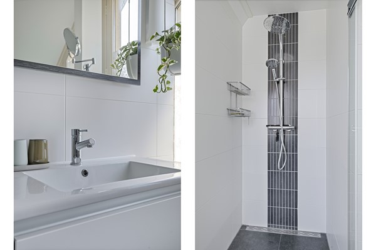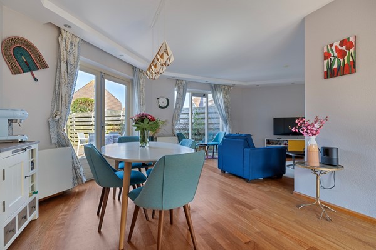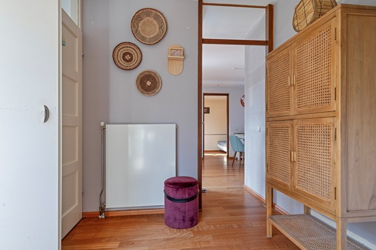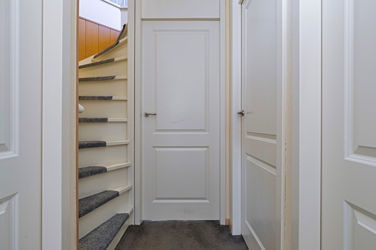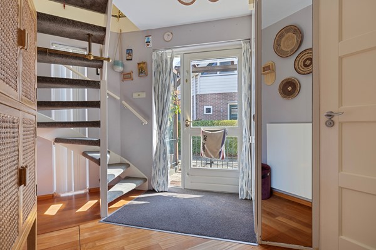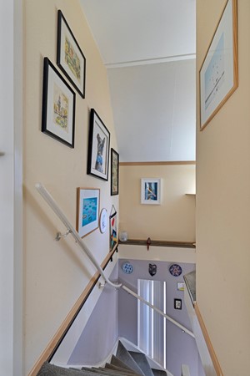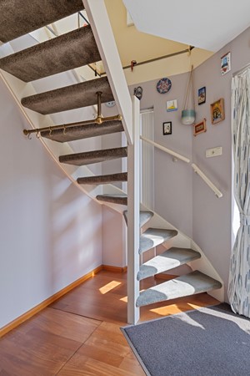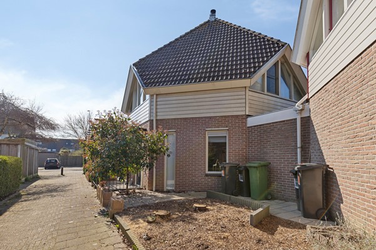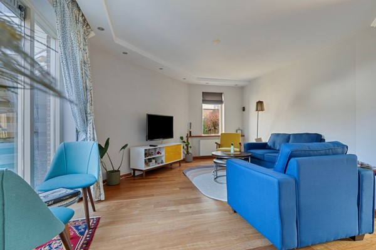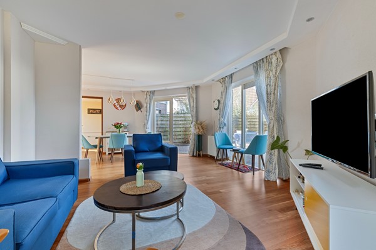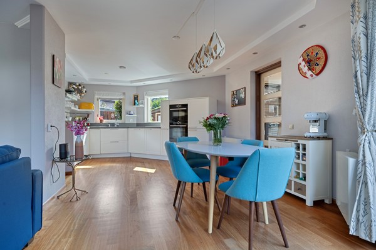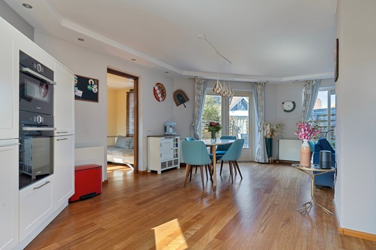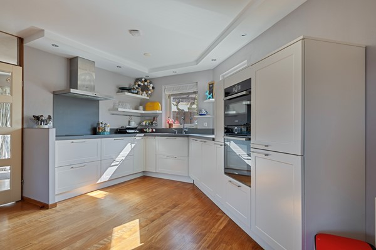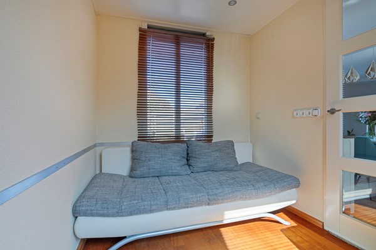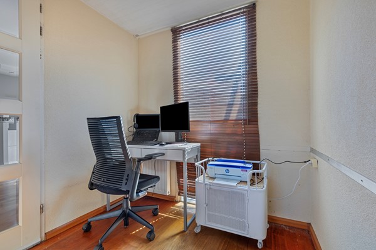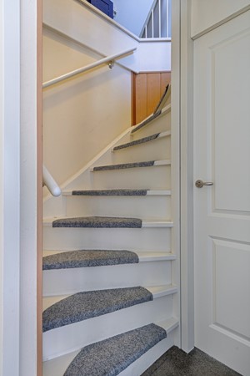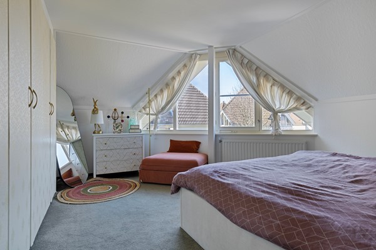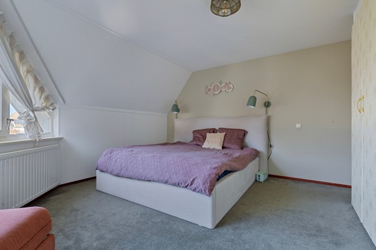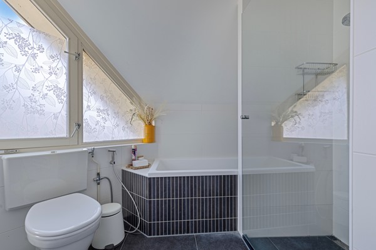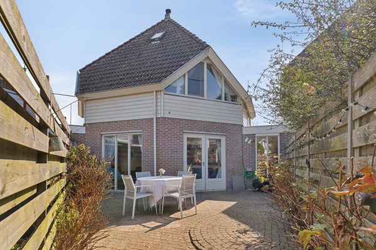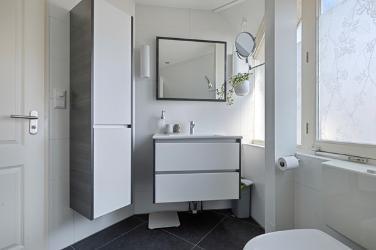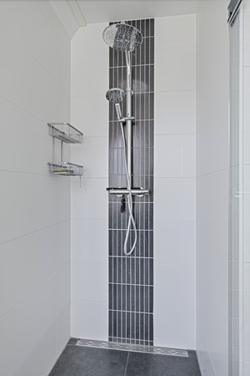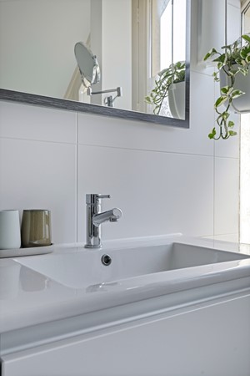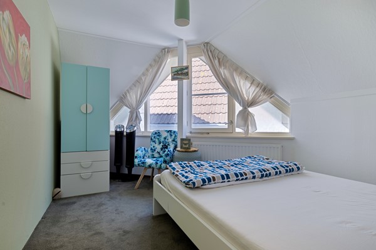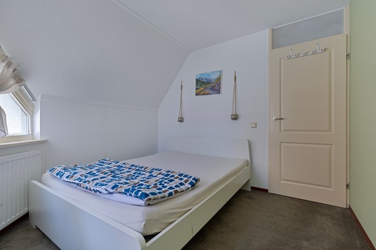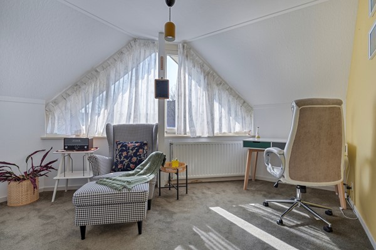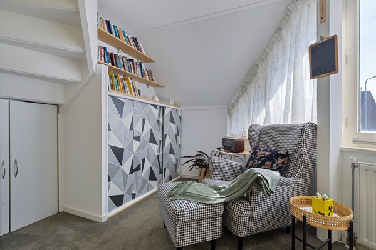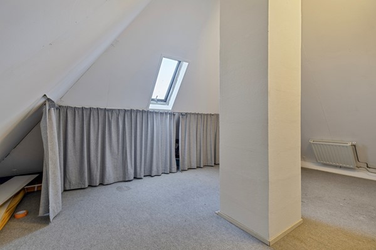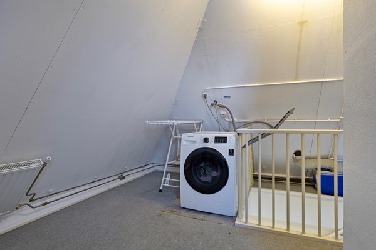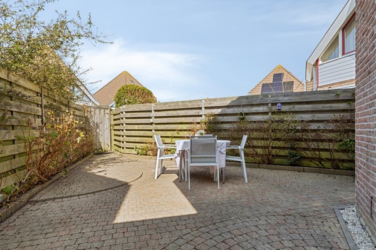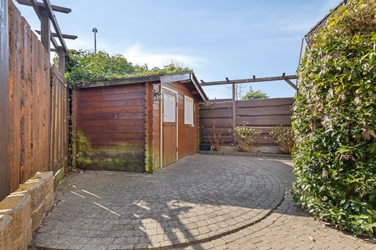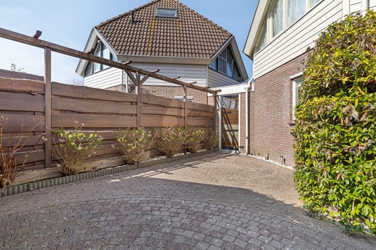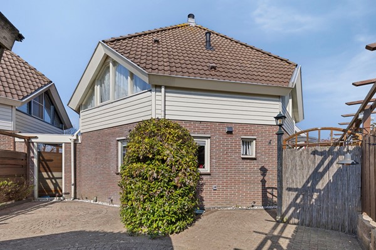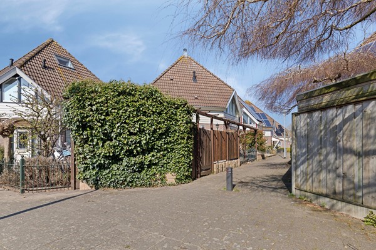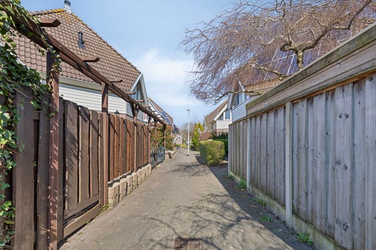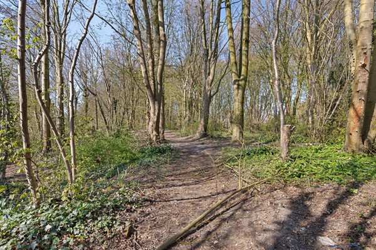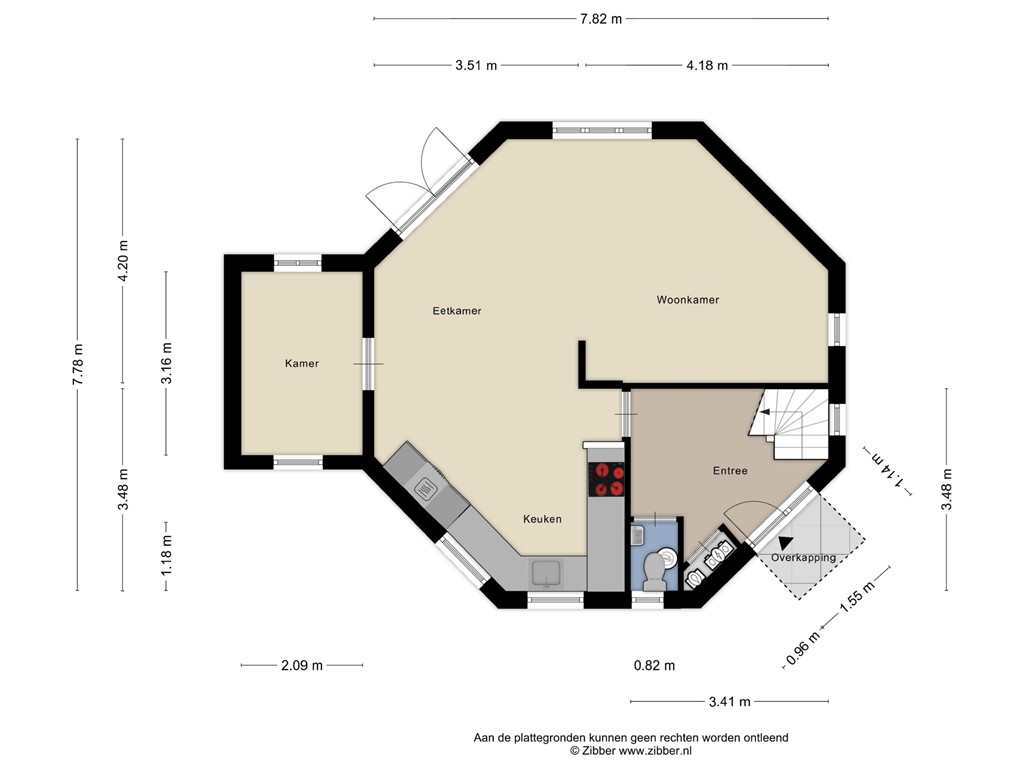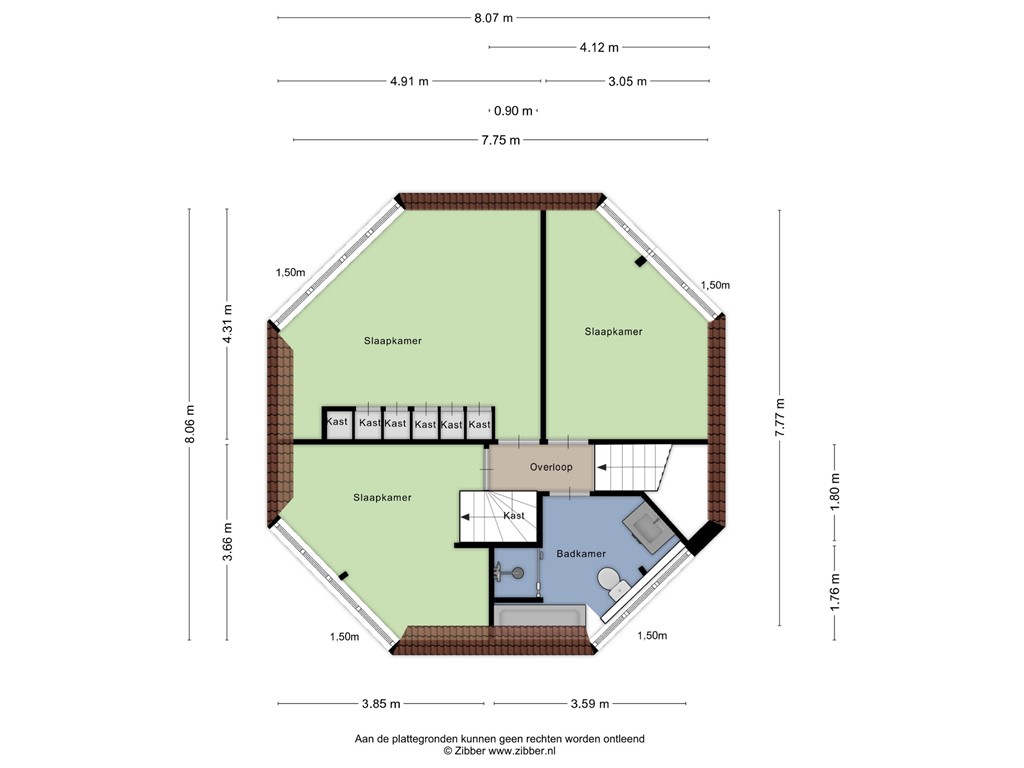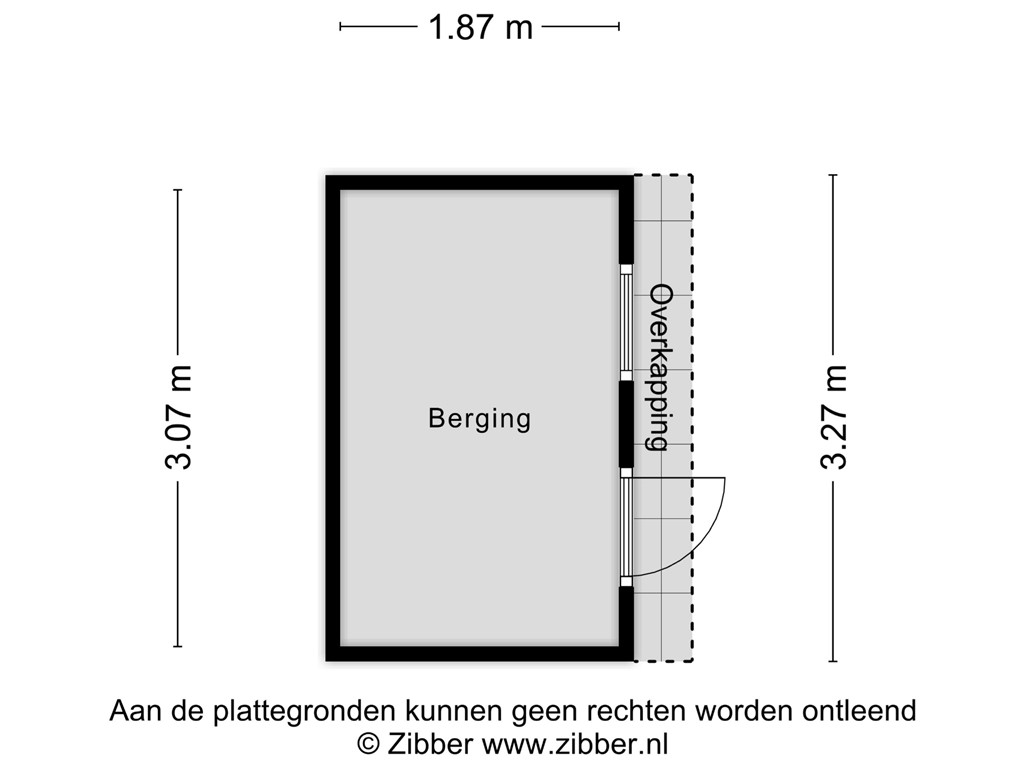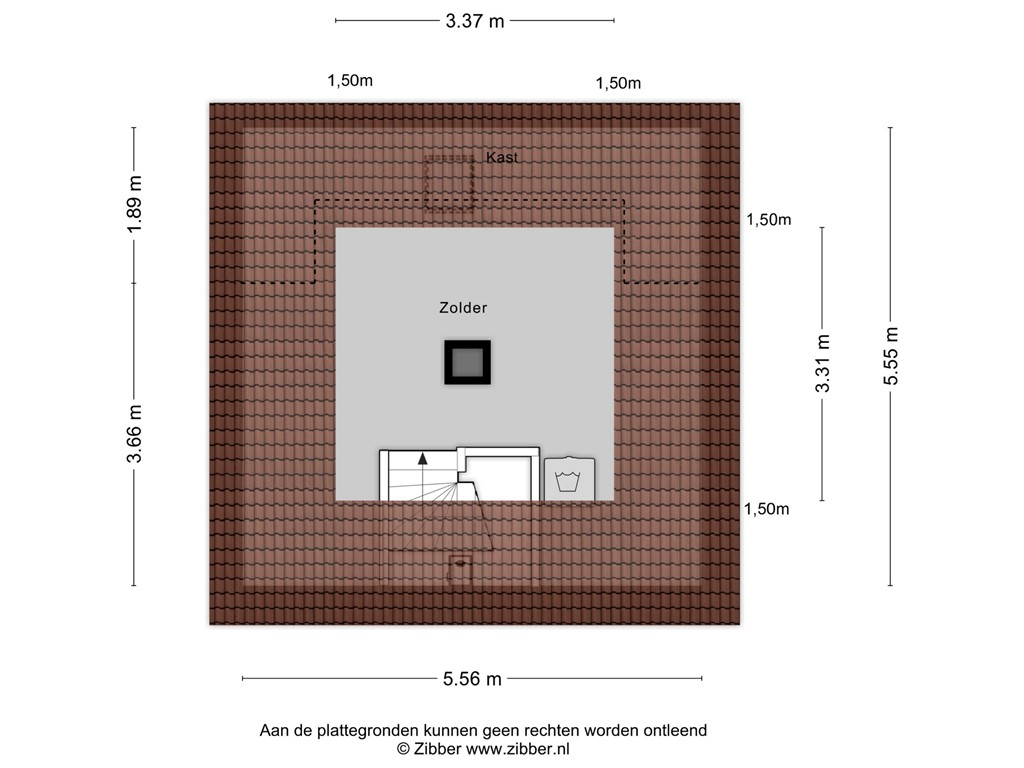Unique and playful home with plenty of privacy in the popular Overbos neighborhood.
Located in the child-friendly and sought-after Overbos residential area, this surprisingly spacious home offers great privacy thanks to its distinctive 8-sided (OCTA) connected architecture. Both the front and back gardens provide a sense of remoteness, making it a unique find. The playful layout creates an unexpectedly spacious feeling, which you will notice as soon as you step inside.
Due to its unique shape, the house is semi-detached, with only the storage rooms connected to the neighboring house. The property features three bedrooms on the first floor and a study on the ground floor. Additionally, there is extensive space to easily create a fourth bedroom on the second floor.
A perfect home for those who appreciate distinctive architecture, plenty of natural light, and a private garden!
Surroundings:
The house is situated in a quiet street within the family-friendly Overbos neighborhood, with all essential amenities within easy reach. The modern district shopping center 't Paradijs is nearby, as well as Toolenburg shopping center, various sports clubs, (primary) schools, and the recreational area Haarlemmermeerse Bos. The Toolenburgerplas is also just a short walk away—ideal for relaxation and outdoor activities.
The house is located in a safe, pedestrian-friendly zone, with ample parking available in the immediate vicinity. For even more leisure opportunities, the Haarlemmermeerse Bos and Toolenburgerplas can be reached within minutes by bike.
Major highways such as the A4, A5, A9, and A10 are easily accessible, ensuring quick connections to Schiphol Airport, Haarlem, Amsterdam, Leiden, and The Hague. Public transport is also well-organized, with bus stops within walking distance, including an R-net connection.
Layout:
Ground floor:
Spacious entrance hall with a wardrobe, electric cupboard, and a neatly finished toilet with a small sink. The central heating combi boiler (2018) is also situated here. The generously sized and uniquely designed living room offers the possibility for a fireplace (flue already in place) and provides access to the private backyard.
The modern kitchen features an extra window, a ceramic countertop, and built-in appliances, including a dishwasher, fridge with freezer compartment, steam oven, combination microwave, induction hob, and extractor hood. The living room also provides access to the study. Almost the entire ground floor is fitted with a beautiful Afzelia parquet floor.
First floor:
Landing with a hallway closet, three well-sized bedrooms, and a modernized, fully tiled bathroom (2013) featuring a bathtub, toilet, walk-in shower with thermostat faucet, towel radiator, and a wash basin with cabinet.
Second floor:
Accessible via a fixed staircase, the open attic room includes a skylight, connections for laundry appliances, and various storage spaces. This area offers enough potential to create an additional bedroom.
The property boasts two well-maintained gardens: a south-facing front garden and a north-facing backyard. Both gardens are neatly landscaped and provide ample privacy. The front garden includes an extra wooden shed with an electrical connection.
Features:
* Living area: 106 m² (excluding 11 m² additional indoor space on the second floor and 6 m² external storage)
* Volume: Approximately 322 m³
* Plot size: 171 m² of private land
* Year built: 1988
* Energy label C
* Free parking
* Hot water and heating via central heating combi boiler (2018)
* Delivery in consultation
The sales information has been compiled with great awareness, only we cannot guarantee the exactness of the content and therefore no rights can be derived from it.
The content is purely informative and should not be considered as an offer. In regards to the content, areas or dimensions, these should be regarded as an indication and approximation.
As a purchaser, you must conduct your own research into the matters that are important to you. We recommend that you use your own estate agent for this area.


