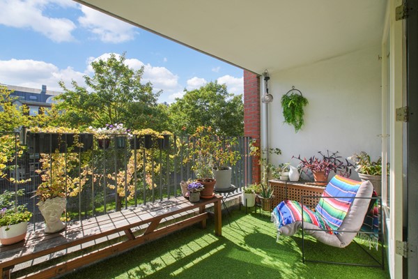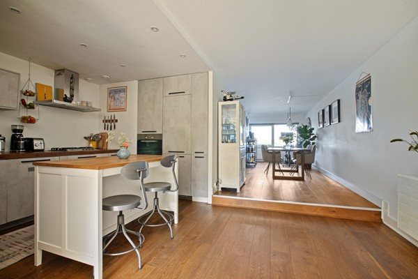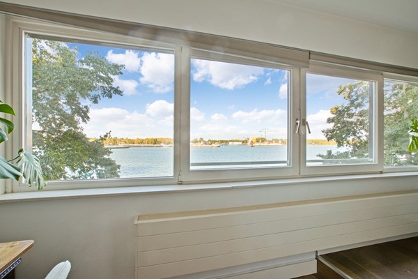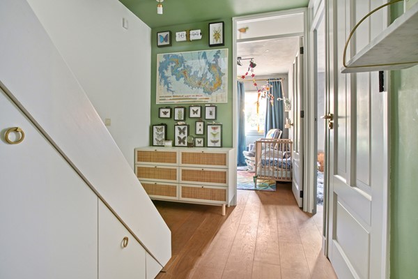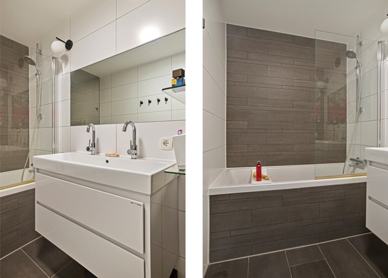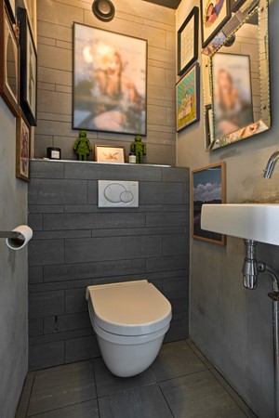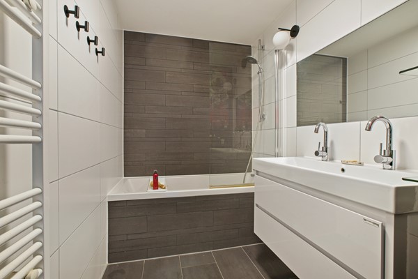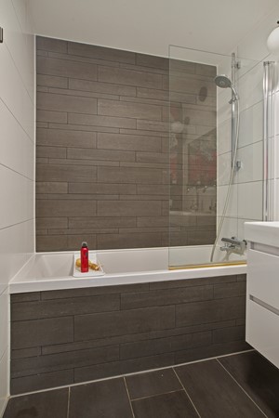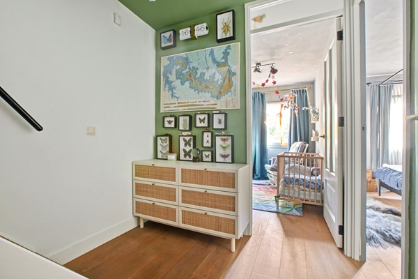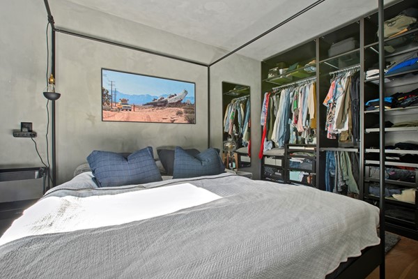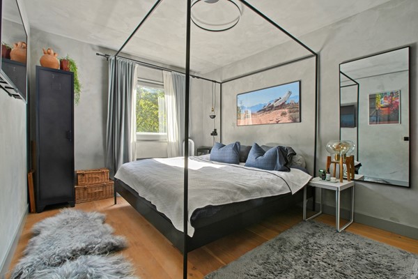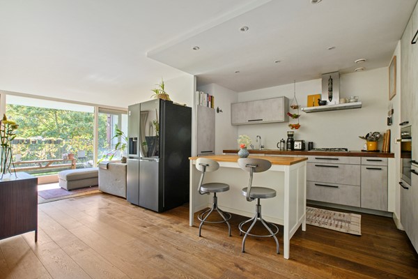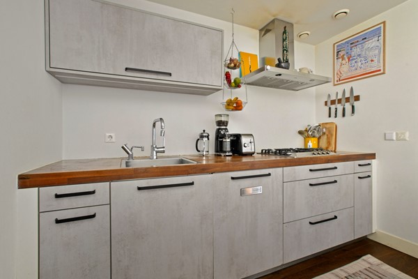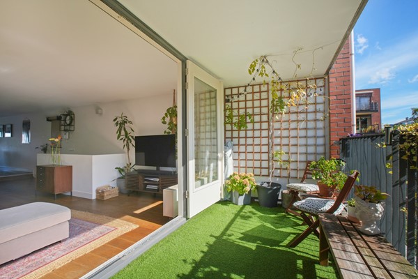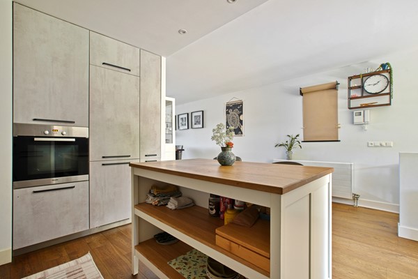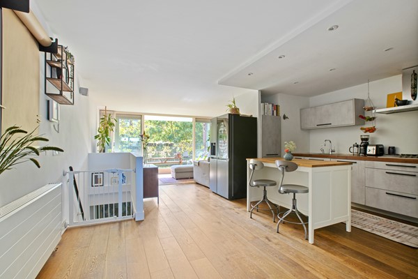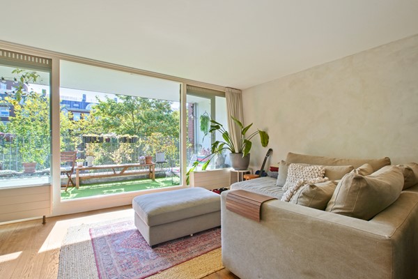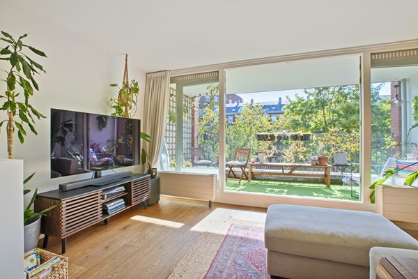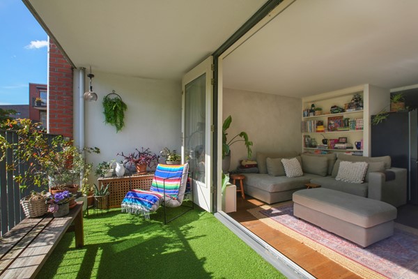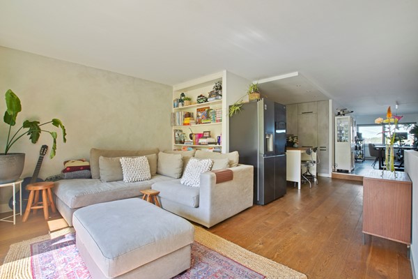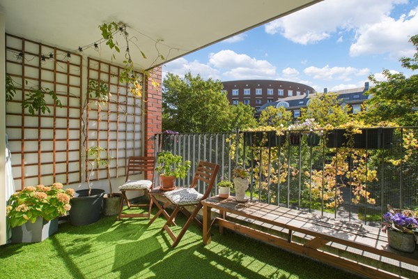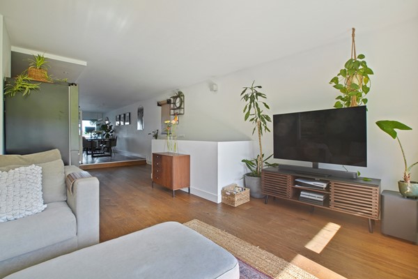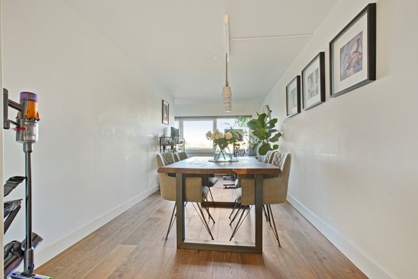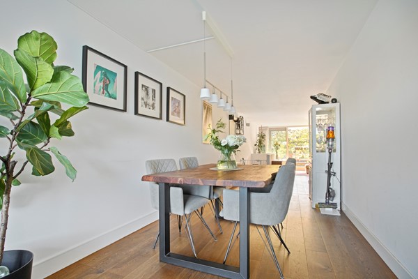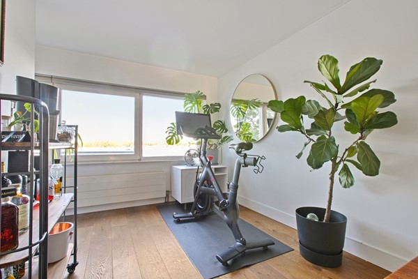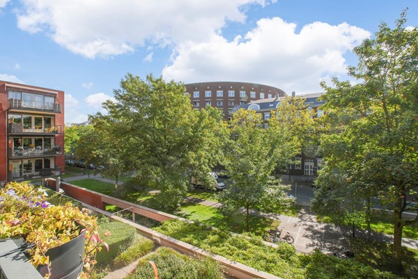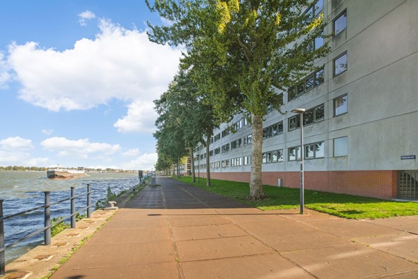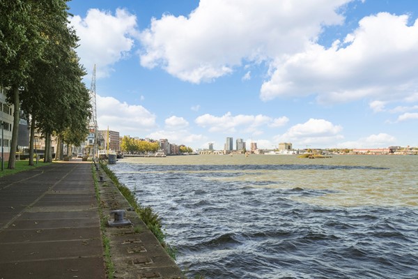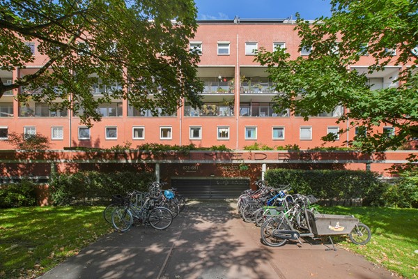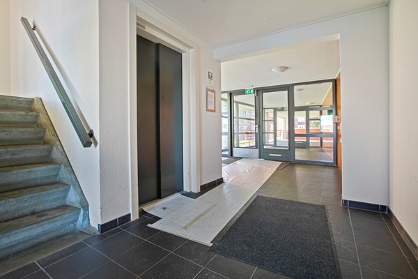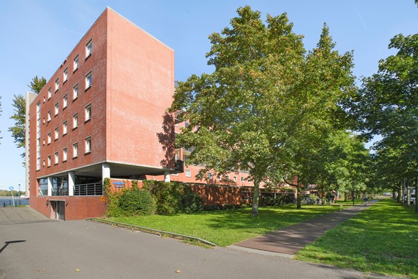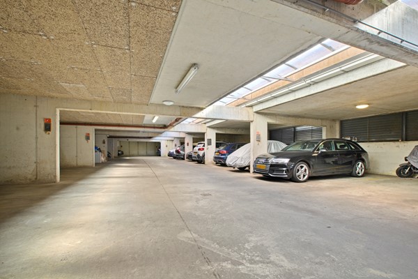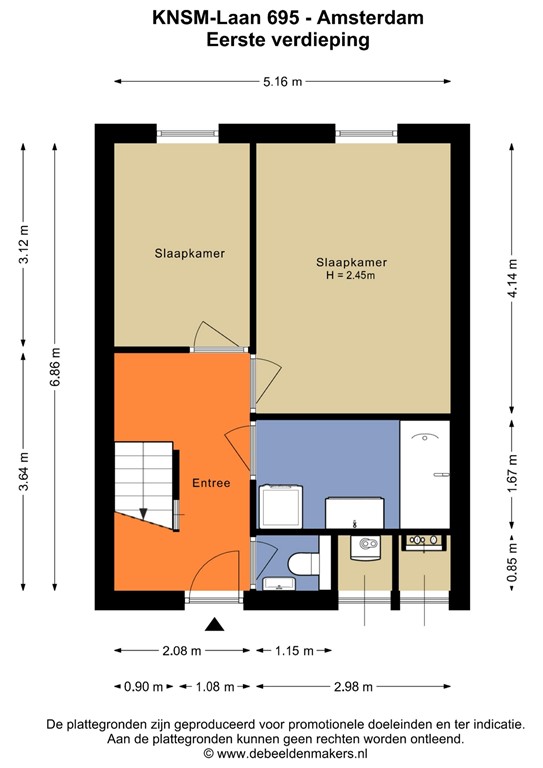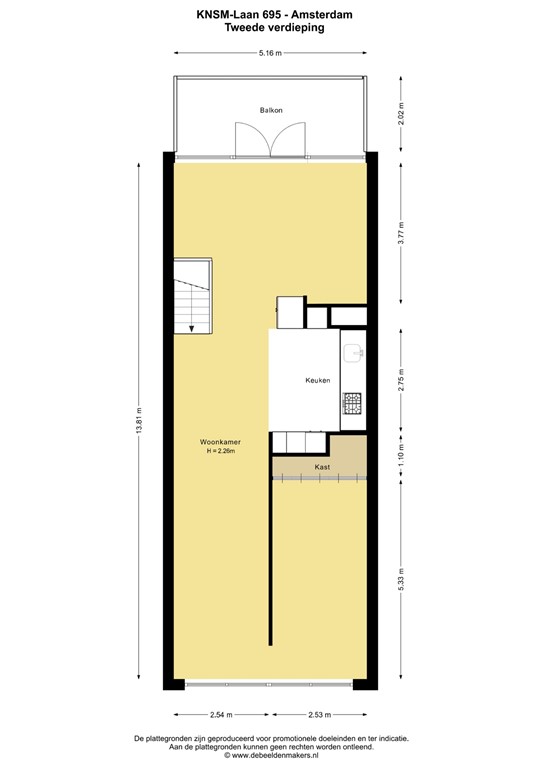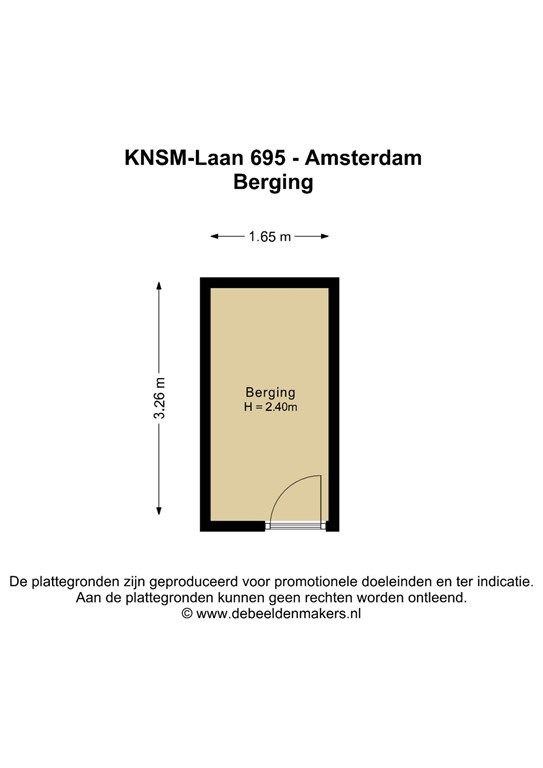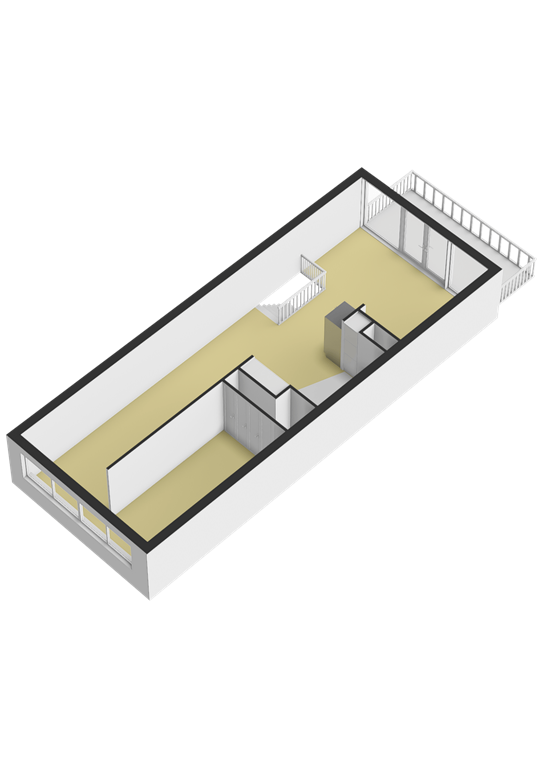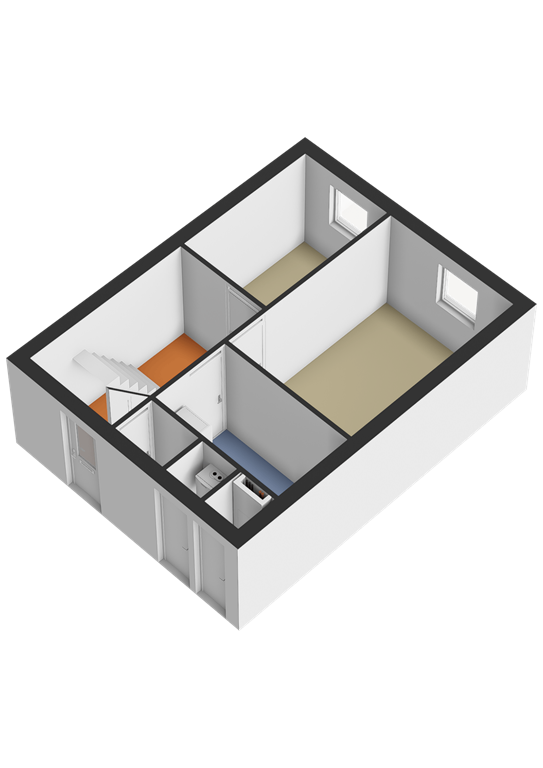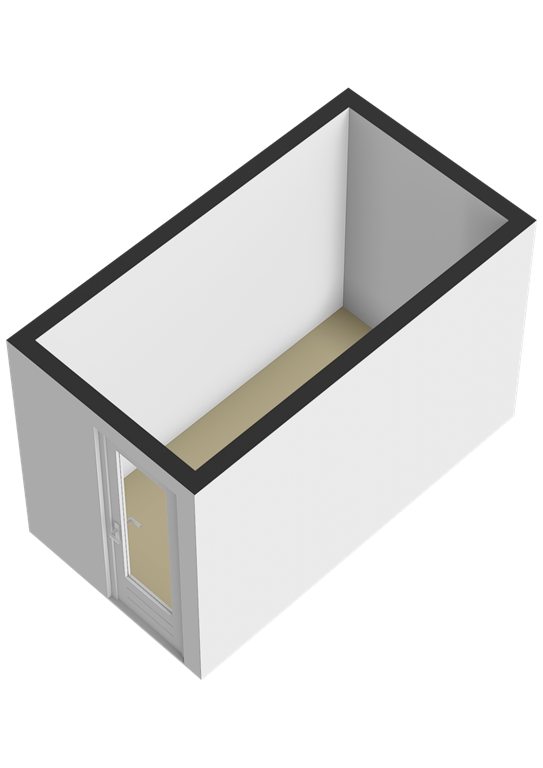**English text below**
Lichte en ruime vierkamer-maisonnette (105 m²) op het KNSM-eiland met schitterend uitzicht over het IJ.
Deze royale maisonnette van 105,4 m² is gelegen in het kleinschalige en onder architectuur gebouwde complex ‘Archimedes’ op het populaire KNSM-eiland. De woning beschikt over drie slaapkamers, veel bergruimte, een eigen parkeerplaats in de overdekte garage én een ruim, zonnig balkon van 10,9 m² op het zuiden.
De lichte woonetage biedt een adembenemend uitzicht over het IJ, waar u dagelijks geniet van een levendig schouwspel van voorbijvarende binnenvaartschepen. Op de achtergrond ziet u de skyline van Oranjewerf en Schellingwoude, met in de verte zelfs het markante Pontsteigergebouw in West.
Naast comfort en ruimte biedt deze maisonnette ook goede energieprestaties, met een gunstig energielabel B. Dit staat garant voor een prettig binnenklimaat en lagere energiekosten.
De woning combineert rust, privacy en modern woongenot op een unieke locatie in het Oostelijk Havengebied, op slechts 10 minuten fietsen van het stadscentrum.
Ligging:
De woning is gelegen aan de brede en rustige KNSM-laan, midden op het populaire KNSM-eiland in het Oostelijk Havengebied. In de directe omgeving vindt u alle dagelijkse voorzieningen op loopafstand. Zo zijn er een Albert Heijn en winkelcentrum Brazilië met een gevarieerd aanbod, waaronder Jumbo, Odin, Grape District, Etos, Marqt en een apotheek.
De buurt – het Oostelijk Havengebied – staat bekend om zijn bijzondere architectuur, rustige ligging en wonen aan het water. Zwemmen kan vanaf meerdere steigers, waaronder de zwemsteiger aan de Levantkade. In de omgeving vindt u charmante horeca met terrassen aan het water, speeltuinen, de Bogortuin en het wekelijkse biologische marktje op woensdag. Aanraders in de buurt zijn onder andere Kanis, Bistrot Les Zazous, Paon Bali, Seven Chakra Indian Restaurant en De VerbroederIJ.
Bereikbaarheid:
De locatie is uitstekend bereikbaar. Met de fiets staat u in slechts 10 minuten in hartje Amsterdam en in circa 5 minuten op Amsterdam Centraal. Ook met het openbaar vervoer is er een goede aansluiting op de rest van de stad, met buslijnen 65 en 43 en tram 7 op loopafstand.
Met de auto bent u via de Piet Heintunnel of IJtunnel binnen enkele minuten op de Ring A10. Daarnaast is er met het Oostveer een snelle en gratis veerverbinding naar Amsterdam-Noord, waar u onder andere populaire restaurants vindt zoals De Goudfazant en Hangar.
Indeling:
Via de representatieve gezamenlijke entree bereikt u met de lift of trap de woning op de eerste verdieping. In de gemeenschappelijke hal naast de voordeur bevindt zich een handige bergkast. U komt binnen in een ruime hal met separate toiletruimte. Aangrenzend bevindt zich de moderne badkamer, uitgerust met een ligbad, dubbele wastafel en een aansluiting voor de wasmachine.
Aan de voorzijde liggen twee comfortabele slaapkamers met uitzicht op een rustige groenstrook. Deze kamers kunnen desgewenst eenvoudig worden samengevoegd tot één royale ruimte – ideaal als riante kinderkamer, werkplek of hobbyruimte.
Een inpandige trap leidt naar de tweede verdieping, waar u wordt verrast door de ruime en lichte woonetage van maar liefst 71 m². Onder de trap bevindt zich slimme ingebouwde bergruimte, inclusief een royale uittrekbare schoenenkast. De verdieping is afgewerkt met een eikenhouten vloer en luxe binnendeuren, beide vernieuwd in 2021, wat bijdraagt aan de moderne en warme uitstraling van de woning.
De woonkamer aan de voorzijde beschikt over een ingebouwde boekenkast en extra opbergruimte. Dankzij de brede straat aan zowel de voor- als achterzijde geniet u hier van optimale privacy.
Aan de achterzijde bevinden zich de eetkamer en de master bedroom, met een panoramisch uitzicht over het IJ. De hoofdslaapkamer is voorzien van een ingebouwde kledingkast.
De moderne open keuken is uitgerust met diverse inbouwapparatuur. Het kookeiland en de koelkast zijn inbegrepen, en zowel het fornuis als de oven zijn van het hoogwaardige merk Miele – een keuken waar koken echt een plezier is.
Bijzonderheden:
• Woonoppervlakte circa 105m2 (meetrapport aanwezig)
• Bouwjaar 1993
• Energielabel B
• De vraagprijs is inclusief eigen parkeerplaats in de parkeerkelder
• Eigen berging op de begane grond circa 5m2
• Gezamenlijke fietsenberging op de begane grond
• Wanden en plafonds volledig glad gestuukt.
• De maandelijkse servicekosten bedragen € 250,68 per maand
• Professioneel beheerde VvE, financieel gezond en meerjarenplanning aanwezig
• Het pand is gelegen op erfpachtgrond. De canon is afgekocht tot 01-04-2042
Eeuwigdurend en vastgeklikt met jaarlijkse canon onder gunstige voorwaarden
• Ruim terras op het Zuiden aan de woonkamer gelegen circa 11m2
• Verwarming en warmwater middels eigen CV ketel eigendom 2012
• Oplevering in overleg
De verkoopinformatie is met grote zorgvuldigheid samengesteld doch voor de juistheid van de inhoud kunnen wij niet instaan en er kunnen derhalve geen rechten aan worden ontleend. De inhoud is puur informatief en mag niet worden beschouwd als een aanbod. Daar waar gesproken wordt over inhoud, oppervlakten of afmetingen moeten deze worden beschouwd als indicatief en als circa maten. U dient als koper zelf onderzoek te verrichten naar zaken die voor u van belang zijn. Wij raden u in dat verband aan uw eigen makelaar in te schakelen.
Bright and spacious four-room maisonette (105m²) on KNSM Island with stunning views over the IJ.
This generous 105 m² maisonette is located in the small-scale, architect-designed complex Archimedes on the popular KNSM Island. The property features three bedrooms, plenty of storage space, a private parking space in the covered garage, and a spacious, sunny south-facing balcony of 10.9 m².
The light-filled living floor offers a stunning view of the IJ, where you can daily enjoy a lively spectacle of passing inland vessels. In the background you see the skyline of Oranjewerf and Schellingwoude, and in the distance even the iconic Pontsteiger building in the West.
In addition to comfort and space, this maisonette also offers good energy performance with an advantageous energy label B, ensuring a pleasant indoor climate and lower energy costs.
This home combines peace, privacy, and modern living comfort in a unique location in the Eastern Docklands, just 10 minutes by bike from the city center.
Location:
The property is located on the wide and peaceful KNSM-laan, right in the middle of the popular KNSM Island in the Eastern Docklands. Within walking distance, you will find all daily amenities. These include an Albert Heijn supermarket and the Brazilië shopping center, offering a diverse range of stores such as Jumbo, Odin, Grape District, Etos, Marqt, and a pharmacy.
The neighborhood – the Eastern Docklands – is known for its distinctive architecture, peaceful setting, and waterfront living. There are several swimming jetties nearby, including one at Levantkade. In the area, you will also find charming restaurants with terraces by the water, playgrounds, the Bogortuin park, and a weekly organic market on Wednesdays. Recommended local spots include Kanis, Bistrot Les Zazous, Paon Bali, Seven Chakra Indian Restaurant, and De VerbroederIJ.
Accessibility:
The location is excellently accessible. By bike, you can reach the heart of Amsterdam in just 10 minutes and Amsterdam Central Station in about 5 minutes. Public transport connections to the rest of the city are also very good, with bus lines 65 and 43 and tram 7 within walking distance.
By car, you can reach the A10 ring road within minutes via the Piet Heintunnel or IJtunnel. Additionally, the Oostveer provides a quick and free ferry connection to Amsterdam North, where you can find popular restaurants such as De Goudfazant and Hangar.Layout
Through the representative shared entrance, you reach the apartment on the first floor via lift or stairs. In the communal hallway next to the front door, there is a convenient storage closet. Upon entering, you step into a spacious hallway with a separate toilet. Adjacent is the modern bathroom, equipped with a bathtub, double sink, and a connection for a washing machine.
At the front of the apartment are two comfortable bedrooms overlooking a quiet green area. These rooms can easily be combined into one large space – ideal as a generous children’s room, workspace, or hobby room.
An internal staircase leads to the second floor, where you’ll be surprised by the spacious and bright living area of no less than 71 m². Under the stairs, smart built-in storage has been created, including a generous pull-out shoe cabinet. This floor features elegant oak flooring and new luxury doors, both added in 2021, contributing to the home’s modern and warm atmosphere.
The living room at the front includes a built-in bookcase and additional storage. Thanks to the wide street on both sides of the property, you’ll enjoy maximum privacy.
At the rear, you'll find the dining area and the master bedroom, both offering panoramic views of the IJ. The master bedroom is fitted with a built-in wardrobe.
The modern open kitchen is fully equipped with built-in appliances. The kitchen island and fridge are included, and both the stove and oven are high-end Miele appliances – making this a true cook’s kitchen.
Details
* Living area approx. 105 m² (measurement report available)
* Built in 1993
* Energy label B
* Asking price includes private parking space in the underground garage
* Shared bicycle storage on the ground floor
* Walls and ceilings are fully smoothly plastered
* Private storage room on the ground floor approx. 5 m²
* Monthly service costs: €250.68
* Professionally managed HOA, financially healthy, Long-Term Maintenance Plan (MJOP) is in place
* Leasehold land; canon prepaid until 01-04-2042
Perpetual leasehold already fixed under favorable terms
* Spacious south-facing balcony adjacent to living room, approx. 11 m²
* Heating and hot water via own central heating boiler (property of 2012)
* Transfer in consultation
The sales information has been compiled with great awareness, only we cannot guarantee the exactness of the content and therefore no rights can be derived from it.
The content is purely informative and should not be considered as an offer. In regards to the content, areas or dimensions, these should be regarded as an indication and approximation.
As a purchaser, you must conduct your own research into the matters that are important to you. We recommend that you use your own estate agent for this area.


