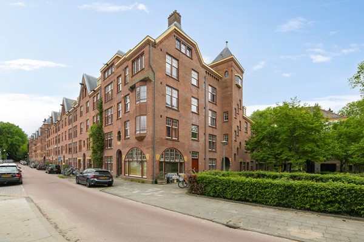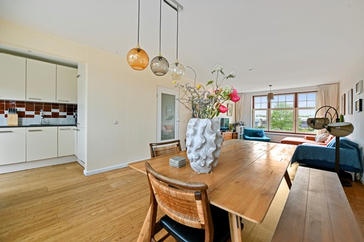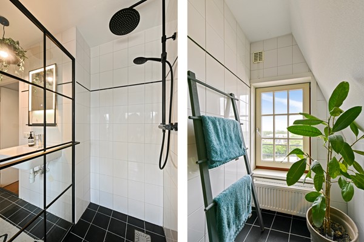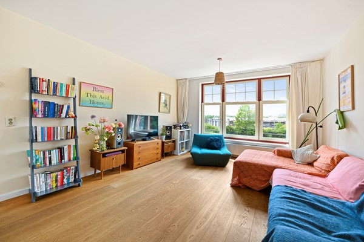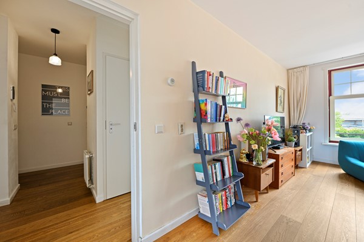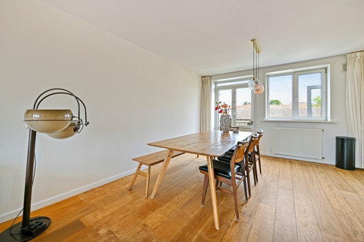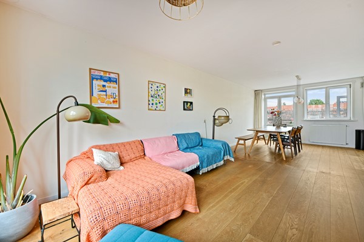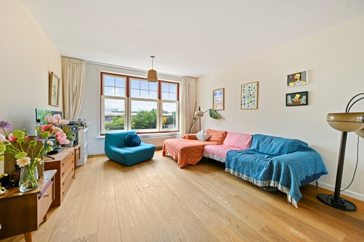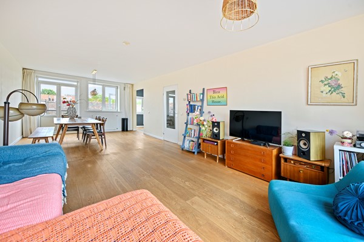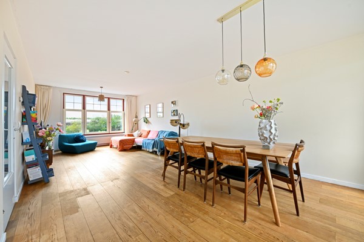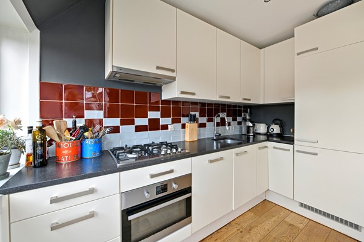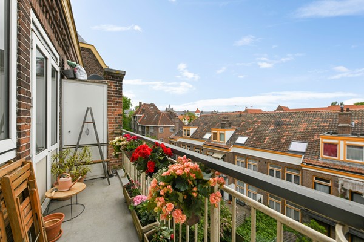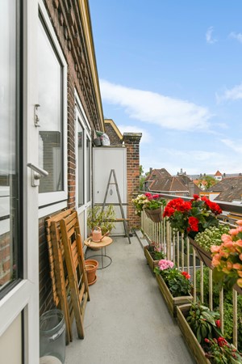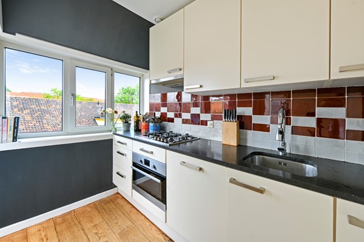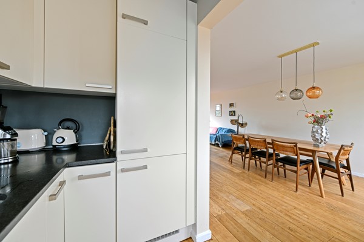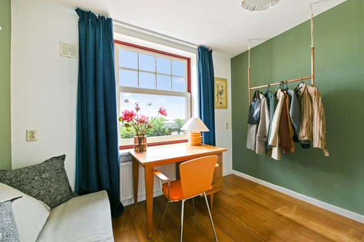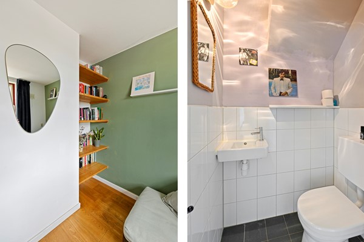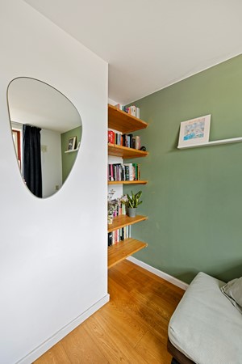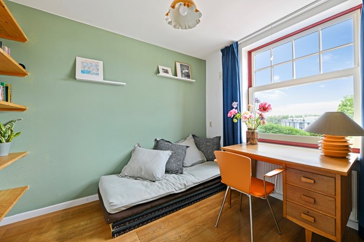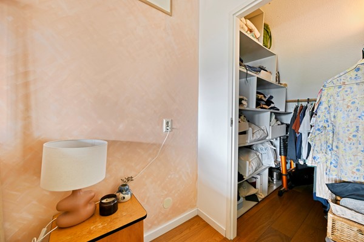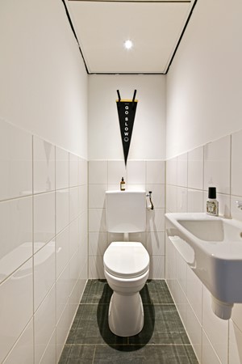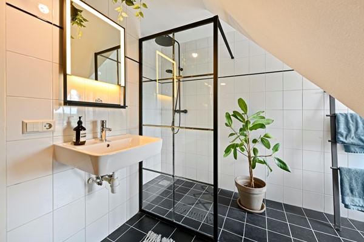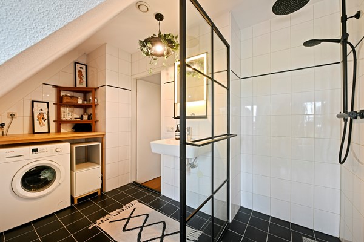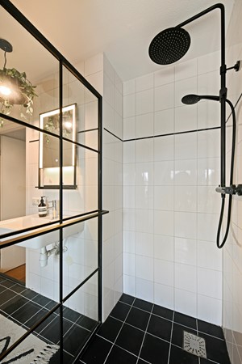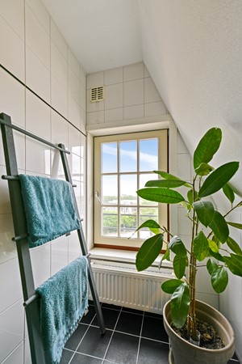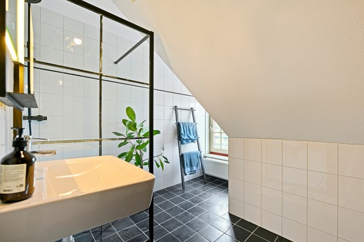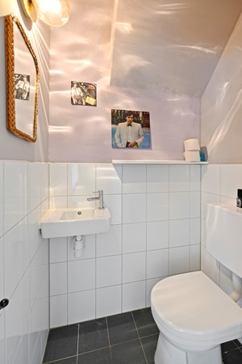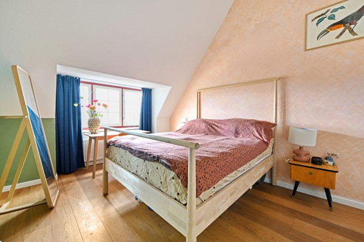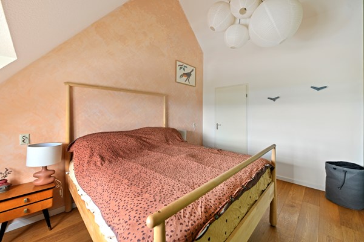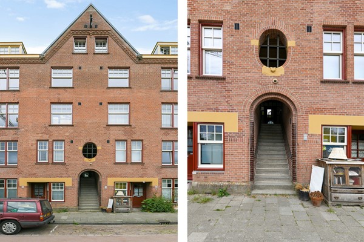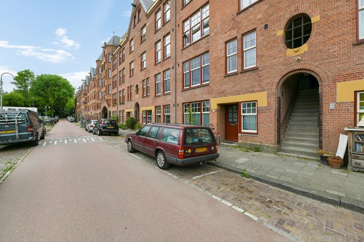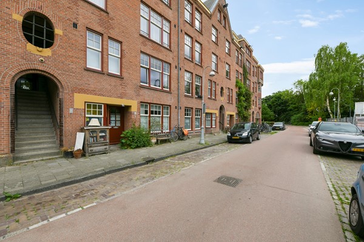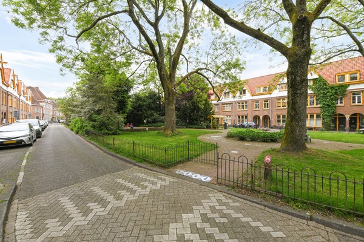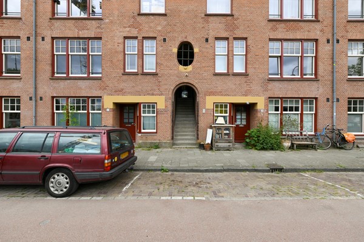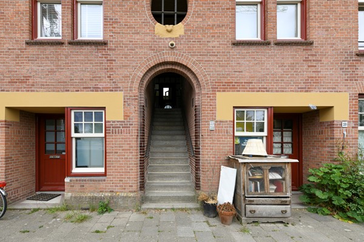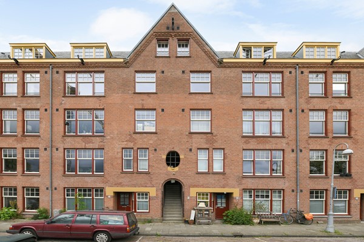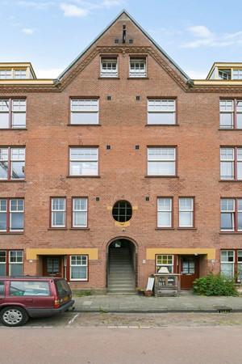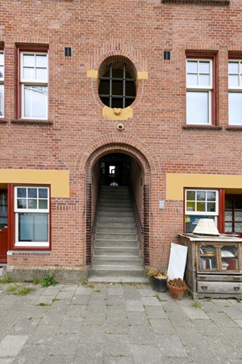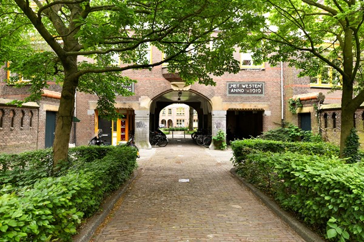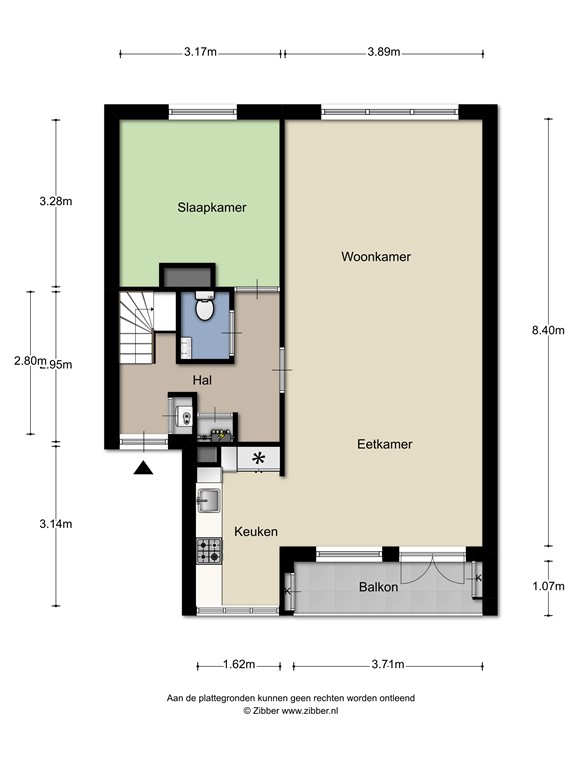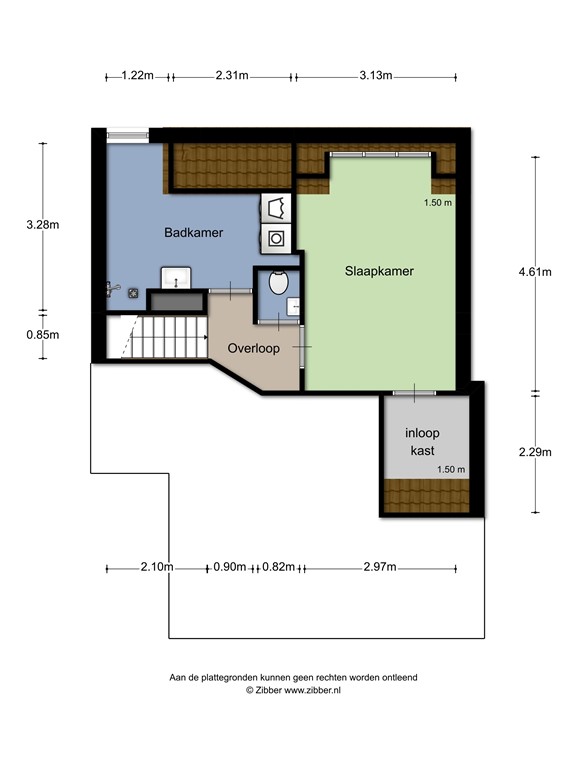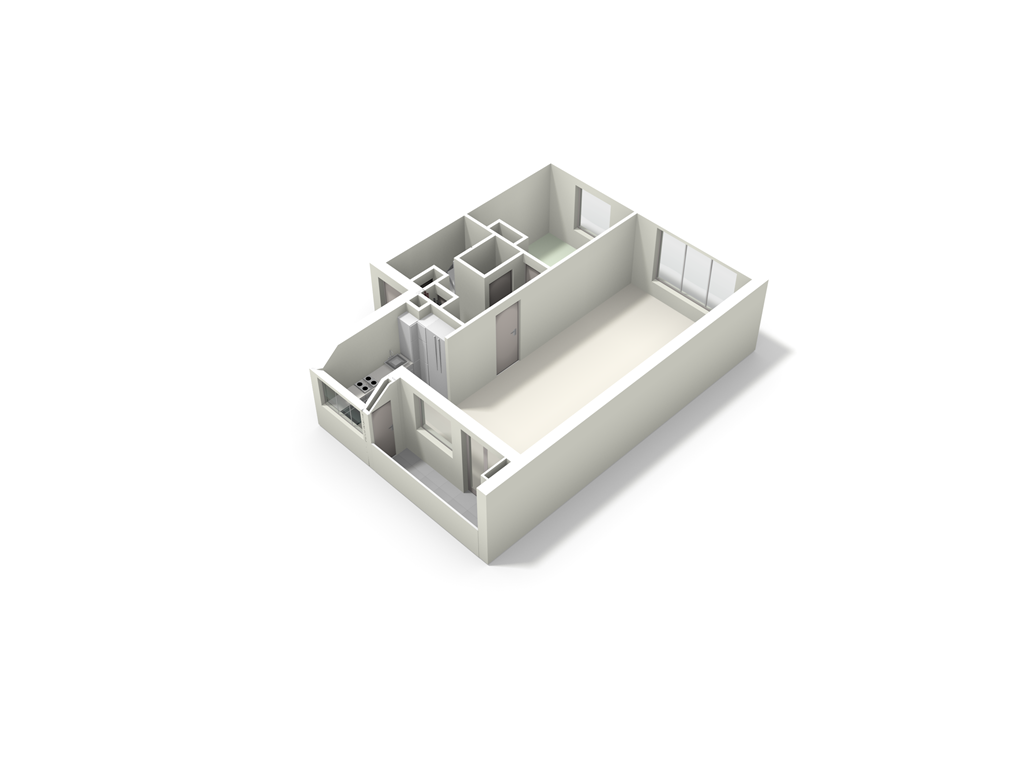**English text below**
Ruim en opvallend licht dubbel bovenhuis van circa 88 m², verdeeld over twee woonlagen, met twee slaapkamers, een royale badkamer, een inloopkast en een zonnig balkon. De erfpachtcanon is afgekocht tot 2060. Dit sfeervolle appartement is gelegen op de derde en vierde verdieping van een monumentaal pand dat in 2011 volledig is gerenoveerd
Omgeving:
De levendige en geliefde Spaarndammerbuurt is de afgelopen jaren uitgegroeid tot een populaire woonomgeving. Deze karakteristieke buurt kenmerkt zich door haar authentieke Amsterdamse sfeer en een breed scala aan voorzieningen. In de buurt vind je tal van hippe koffietentjes en gezellige restaurants, en voor je dagelijkse boodschappen kun je terecht bij de bakker, groenteboer of supermarkt in de Spaarndammerstraat. Het nabijgelegen Westerpark is ideaal voor sport en ontspanning: of je nu wilt hardlopen, picknicken of een van de markten zoals de Sunday Market of de NeighbourFood Market wilt bezoeken. Het appartement is uitstekend bereikbaar met het openbaar vervoer en ligt bovendien op korte afstand van de ringweg A10. Parkeren kan op straat, betaald of met een vergunning. Met de fiets ben je binnen 10 minuten bij zowel het Centraal Station als station Sloterdijk
Indeling:
Via het gemeenschappelijke trappenhuis bereik je de entree van de woning op de derde verdieping. Je komt binnen in de hal, waar zich de meterkast, een kast met de CV-installatie en een separaat toilet met fontein bevinden. De zeer ruime doorzonwoonkamer biedt veel lichtinval en staat in directe verbinding met de semi-open keuken, die is uitgerust met diverse inbouwapparatuur. Vanuit de woonkamer heb je toegang tot het balkon, dat uitzicht biedt op het monumentale Zaanhof.
Een interne trap leidt naar de vierde verdieping, waar zich het tweede toilet bevindt, evenals de badkamer met douche, wastafel en aansluitingen voor wasmachine en droger. Hier vind je ook de tweede slaapkamer met een indrukwekkende plafondhoogte van 4,5 meter en een royale inloopkast.
Bijzonderheden:
• Woonoppervlakte van 88 m² (NEN2580 ingemeten)
• Het zonnige balkon ligt op het oosten
• Erfpachtcanon is vooruitbetaald t m 31 december 2059
• Grotendeels voorzien van houten eiken vloeren
• Bouwjaar 1919 en in 2011 gerenoveerd
• 2 slaapkamers en inloopkast
• Verwarming via CV installatie (Intergas)
• Geen bovenburen dus veel privacy
• Voorzien van dubbel glas
• Actieve, professioneel beheerde V.v.E., de maandelijkse servicekosten zijn € 278
• Oplevering in overleg
De verkoopinformatie is met grote zorgvuldigheid samengesteld doch voor de juistheid van de inhoud kunnen wij niet instaan en er kunnen derhalve geen rechten aan worden ontleend. De inhoud is puur informatief en mag niet worden beschouwd als een aanbod. Daar waar gesproken wordt over inhoud, oppervlakten of afmetingen moeten deze worden beschouwd als indicatief en als circa maten. U dient als koper zelf onderzoek te verrichten naar zaken die voor u van belang zijn. Wij raden u in dat verband aan uw eigen makelaar in te schakelen.
Spacious and exceptionally bright double upper-floor apartment of approximately 89 m², spread over two levels, featuring two bedrooms, a generous bathroom, a walk-in closet, and a sunny balcony. The ground lease has been paid off until 2060. This wonderful apartment is located on the third and fourth floors of a monumental building that was fully renovated in 2011.
Surroundings:
The lively and popular Spaarndammerbuurt has developed into a sought-after residential area in recent years. This characteristic neighborhood is known for its authentic Amsterdam atmosphere and wide range of amenities. You’ll find numerous trendy cafés and cozy restaurants nearby, and for your daily groceries, you can visit the local bakery, greengrocer, or supermarket on Spaarndammerstraat. The nearby Westerpark is perfect for both exercise and relaxation—whether you’re into jogging, picnicking, or visiting one of the markets like the Sunday Market or NeighbourFood Market. The apartment is easily accessible by public transport and is located close to the A10 ring road. Parking is available on the street, either paid or with a permit. By bike, you can reach both Central Station and Sloterdijk Station in under 10 minutes.
Layout:
Via the shared stairwell, you reach the entrance to the apartment on the third floor. You enter into the hallway, where you’ll find the electric cupboard, a closet housing the central heating system, and a separate toilet with a washbasin. The spacious through-living room benefits from lots of natural light and connects directly to the semi-open kitchen, which is equipped with various built-in appliances. From the living room, you have access to the balcony, which overlooks the historic Zaanhof.
An internal staircase leads to the fourth floor, where there is a second toilet, as well as the bathroom with a shower, sink, and connections for a washing machine and dryer. This floor also features the second bedroom with an impressive ceiling height of 4.5 meters and a spacious walk-in closet.
Key features:
* Living area of 88 m² (measured according to NEN2580)
* Sunny east-facing balcony
* Ground lease paid until December 31, 2059
* Mostly fitted with oak wooden floor
* Built in 1919, fully renovated in 2011
* Two bedrooms and a walk-in closet
* Heating via central heating system (Intergas)*
* No upstairs neighbors, offering lots of privacy
* Double glazing throughout
* Active and professionally managed homeowners’ association (VvE), monthly service costs are €278,-
* Delivery in consultation
The sales information has been compiled with great awareness, only we cannot guarantee the exactness of the content and therefore no rights can be derived from it.
The content is purely informative and should not be considered as an offer. In regards to the content, areas or dimensions, these should be regarded as an indication and approximation.
As a purchaser, you must conduct your own research into the matters that are important to you. We recommend that you use your own estate agent for this area.


