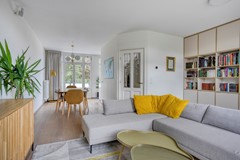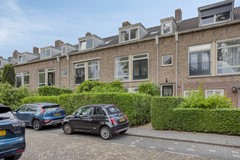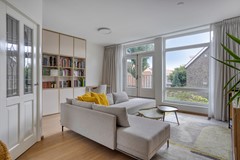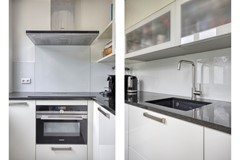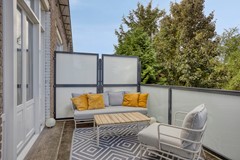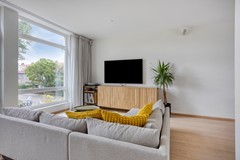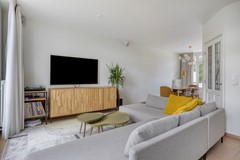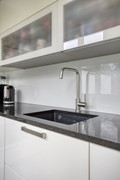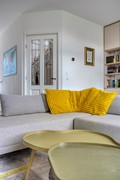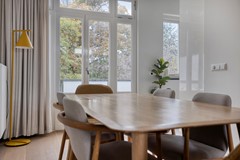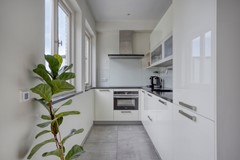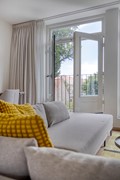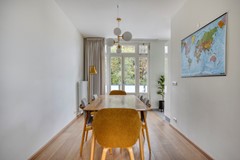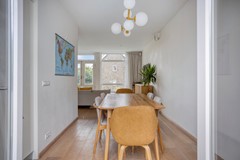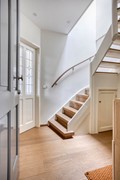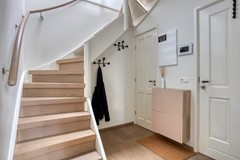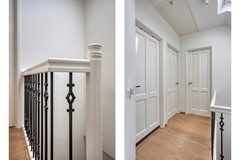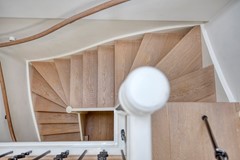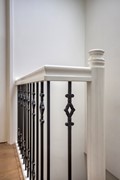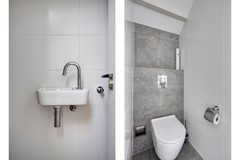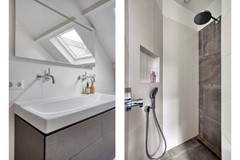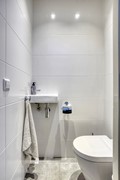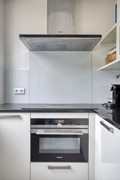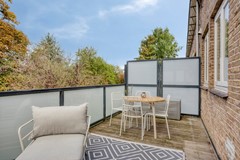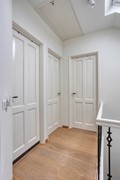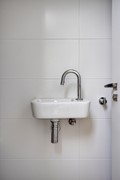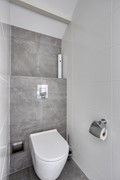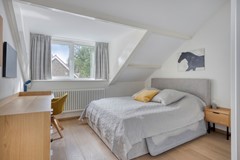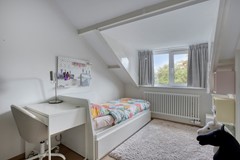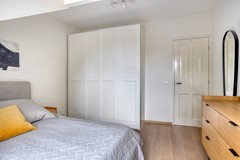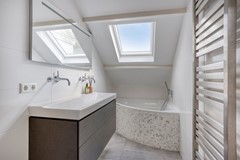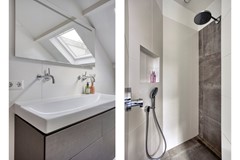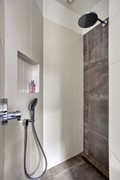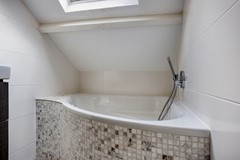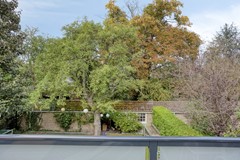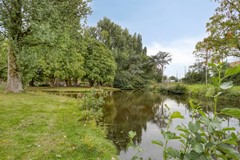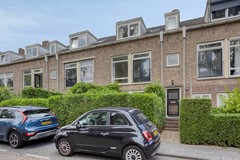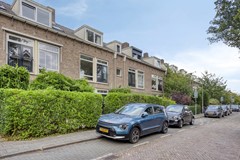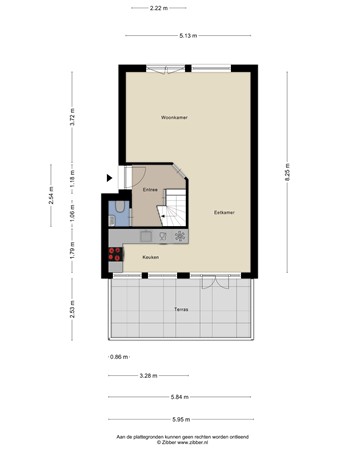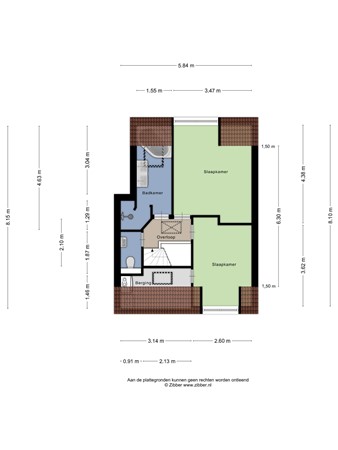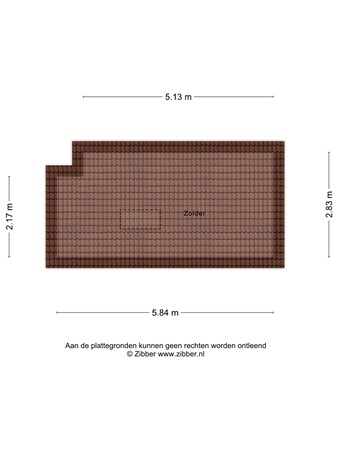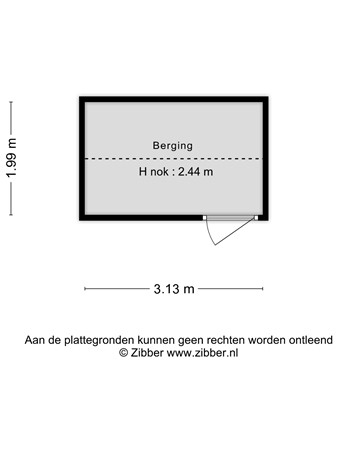Description
Move-in ready 3-room apartment in a prime location in Amstelveen!
This charming apartment, spread over two floors, is situated in one of the most sought-after areas of Amstelveen. Enjoy a spacious roof terrace of approx. 15 m², directly connected to the living room and covering the full width of the apartment. Located on freehold land – no ground lease!
Surroundings:
Living in the Desirable Elsrijk Neighborhood: Peace, Greenery, and the City Within Reach.
This home is located in the family-friendly Elsrijk neighborhood, where peace, nature, and urban amenities come together perfectly. Within walking distance, you'll find the Stadshart of Amstelveen, offering a wide range of shops, restaurants, cozy terraces, and cultural hotspots such as the theater, the Cobra Museum, and the public library.
For families, the location couldn’t be better: two excellent primary schools are just a 5-minute walk away, and three top-rated secondary schools can be reached by bike within 5 to 15 minutes. Everything your children need for a strong start in life is right at your doorstep.
Accessibility is also excellent: the modern bus station is just a few minutes’ walk and offers direct connections to Schiphol Airport, Amsterdam city center, the Zuidas business district, and more. Tram lines 5 and 51 provide a fast route into Amsterdam. With the A9 motorway nearby, both the city and the airport are quickly accessible.
Nature lovers will feel right at home with the Amsterdamse Bos and De Poel just a short walk away. And with the planned covering of the A9, the surrounding area is set to become even more attractive in the near future, with the addition of new parks and vibrant public squares.
In short: a unique location where the best of nature, tranquility, and urban life come together – an ideal place to live for families and city-loving nature enthusiasts alike.
Layout:
Through the shared entrance and tiled staircase you reach the entrance to the apartment on the first floor. In the hallway you’ll find the modern tiled toilet with wall-hung closet and washbasin, a built-in staircase cupboard, and the stairs to the second floor. The video intercom system for the main entrance is also located here.
The hallway, via a beautiful panel door with stained glass, leads to the spacious L-shaped living/dining room with open kitchen. At the front is the sitting area with unobstructed views over Mr. Troelstralaan and a charming French balcony with double doors. At the rear, the dining area also features double French doors opening onto the generous roof terrace of approx. 15 m².
The open kitchen is finished with a natural stone countertop, a Villeroy & Boch sink, and a Hans Grohe mixer tap. Although roughly 8 years old, the kitchen is still in good condition and equipped with Siemens built-in appliances, including an extra-wide induction hob (with wok function), dishwasher, large fridge/freezer, combi oven/microwave, ultra-quiet extractor hood, and various cupboards.
Via the oak staircase, you reach the second floor, where the landing is wonderfully bright thanks to a large Velux skylight. Here you will also find a second, modern tiled toilet with wall-hung closet and washbasin.
The bathroom is both functional and stylish, featuring a Villeroy & Boch bathtub, marble mosaic tiles, a double washbasin with cabinet, and a spacious walk-in shower with rainfall shower, drain, and underfloor heating. A stainless steel designer radiator is also located here. Built-in taps and shower elements are by Hans Grohe.
This floor has two bedrooms: a spacious front room with a built-in wardrobe including LED lighting, and a second bedroom at the rear. From this room, there is access to a practical storage space with washing machine and dryer connections and the central heating system (Remeha, built in 2017).
Via a loft ladder, you reach the attic storage, which also houses the central mechanical ventilation unit. This unit is remotely controlled and ensures a comfortable indoor climate.
Key features:
* Year of construction: 1951
* Freehold property (no ground lease)
* Living area: 83 m² (measured in accordance with NEN 2580)
* Roof terrace across the full width, approx. 15 m²
* Entire apartment fitted with a seamless, high-quality oak floor
* Wooden window frames with double glazing throughout
* Custom-made, solid panel doors
* Ceilings on the second floor have been raised, with full roof insulation
* Luxury column radiators with thermostat valves, NEST thermostat control
* Heating and hot water via HR combi boiler (owned), INTERGAS high-efficiency boiler (2017)
* Floorheating in the kitchen
* Energy label C
* Separate external storage room behind the apartment
* Healthy and active Homeowners’ Association (VvE)
* Monthly service costs €116
* Transfer in consultation
The sales information has been compiled with great awareness, only we cannot guarantee the exactness of the content and therefore no rights can be derived from it.
The content is purely informative and should not be considered as an offer. In regards to the content, areas or dimensions, these should be regarded as an indication and approximation.
As a purchaser, you must conduct your own research into the matters that are important to you. We recommend that you use your own estate agent for this area.
