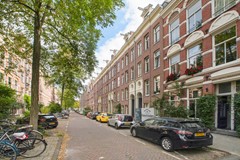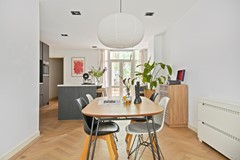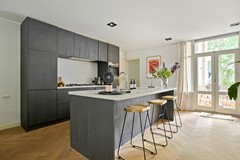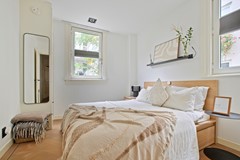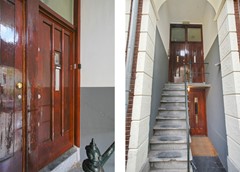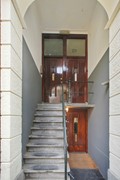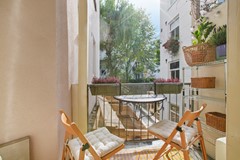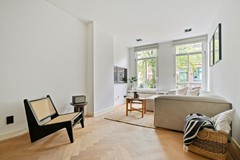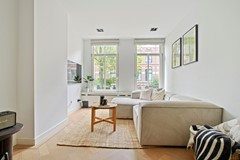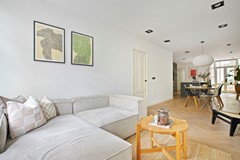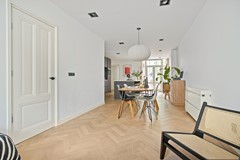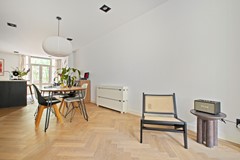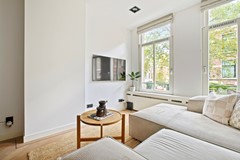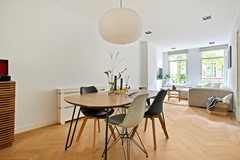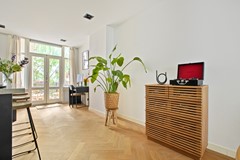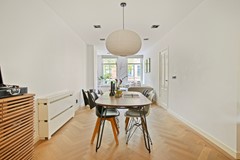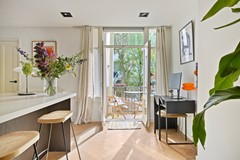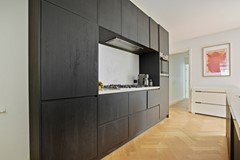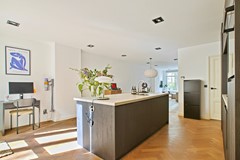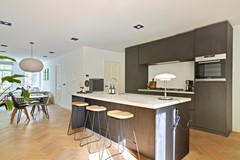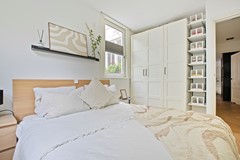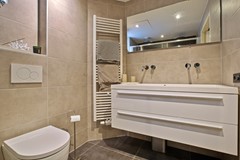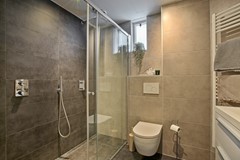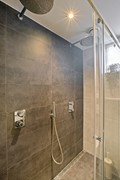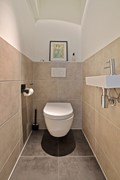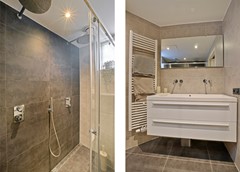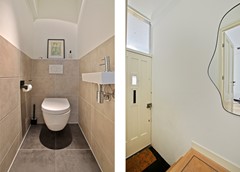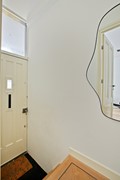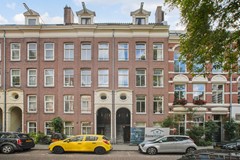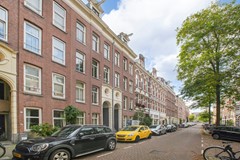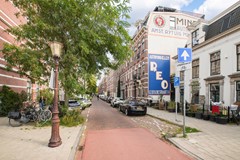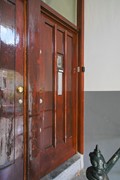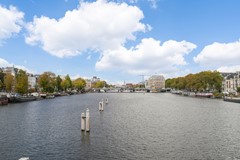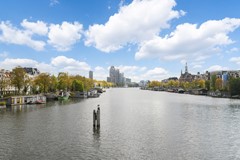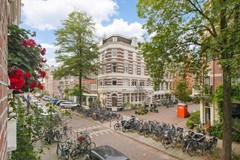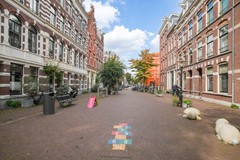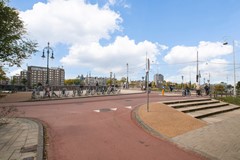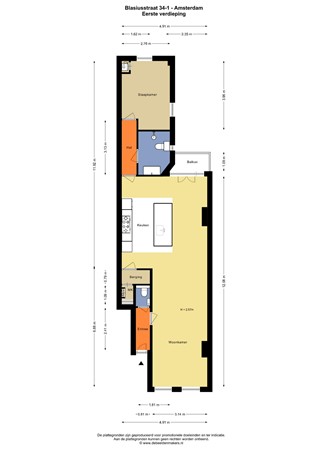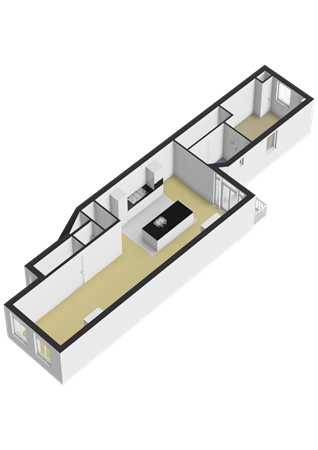Description
Stylish 2-room apartment with private entrance, sunny balcony, and the possibility of a second bedroom.
Located on a quiet street in the sought-after Amsterdam East area, close to the Amstel, this luxury-finished 72 m² apartment features its own front door from the street and a charming south-facing balcony.
The property is move-in ready, with a chic herringbone parquet floor with border, a bold kitchen with cooking island, and a stylish taupe-colored bathroom with double (rain) shower. Thanks to its smart layout, an extra bedroom can easily be created, making the apartment flexible and future-proof.
Surroundings:
The Weesperzijde neighborhood offers an ideal combination of peace and vibrancy. Popular restaurants such as Rijsel, Loetje, LouLou, and Pepe Nero are nearby. Along the Amstel, you can enjoy a drink on the terraces of Hesp or De Ysbreeker. The Oosterpark is also just a few minutes’ walk away – perfect for a relaxing stroll.
The street itself is quiet due to one-way traffic and is mainly used by local residents. The Wibautstraat metro station is just around the corner, opposite a large Albert Heijn supermarket. By metro or bike, you can reach the city center within ten minutes, while De Pijp neighbourhood is even within walking distance. By car, the A10 ring road can be reached in about four minutes via Wibautstraat.
Layout:
A stone staircase leads to your own front door – a nice sense of privacy and independence.
Upon entering, you arrive in the hallway, where the guest toilet is immediately located. You then enter the bright and spacious living room, logically and pleasantly arranged: a seating area at the front (street side), space for a large dining table in the center, and at the rear – adjacent to the balcony – the open kitchen with cooking island and bar. Natural light entering from two sides creates an especially open and warm atmosphere.
The kitchen is finished in a bold dark color scheme combined with a light sand-colored quartzite worktop. This luxury kitchen is fully equipped with a 5-burner gas hob with wok burner, integrated extractor, dishwasher, combi oven/microwave, and fridge-freezer – everything a home chef could wish for.
Next to the kitchen is a spacious storage room with connections for a washing machine and dryer. Behind this is the utility electric cupboard.
A hallway at the rear of the property leads to the bathroom and bedroom – a quiet, private zone. The modern bathroom features an extra-wide sink with built-in taps, a double rain shower, and a second toilet. The bedroom provides space for a king-size bed and a large wardrobe.
In short: a stylish and luxurious home in a prime location in Amsterdam-Oost – just unpack your bags and start enjoying city life!
Details:
* Living area: 72 m² according to NEN 2580 (report available)
* Foundation repair completed in 2004 (see building file)
* Service charges: €137 per month
* Professionally managed and financially healthy HOA
* Leasehold bought off until May 31, 2055
* Beautiful herringbone parquet flooring with Wengé border throughout the apartment
* South-facing balcony
* Energy label D, valid until 10-08-2026
* Delivery in consultation
The sales information has been compiled with great awareness, only we cannot guarantee the exactness of the content and therefore no rights can be derived from it.
The content is purely informative and should not be considered as an offer. In regards to the content, areas or dimensions, these should be regarded as an indication and approximation.
As a purchaser, you must conduct your own research into the matters that are important to you. We recommend that you use your own estate agent for this area.
