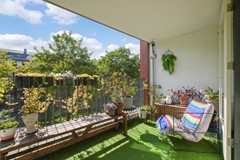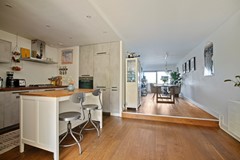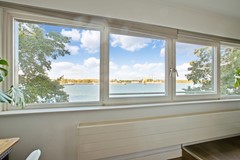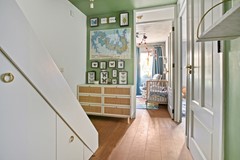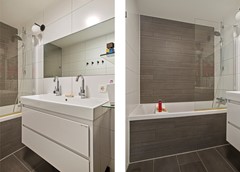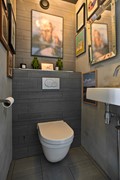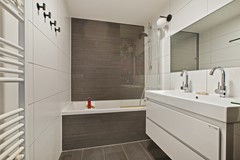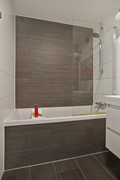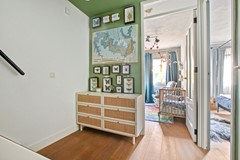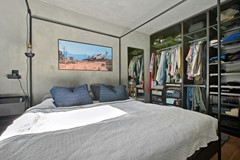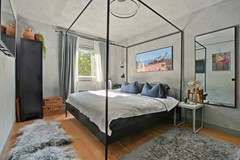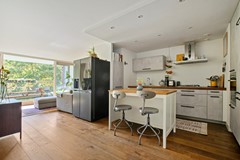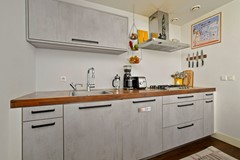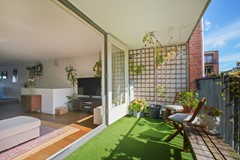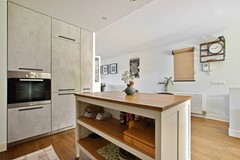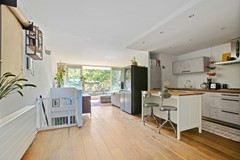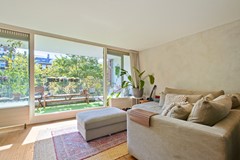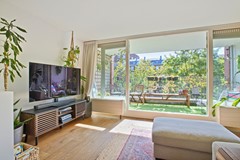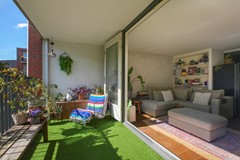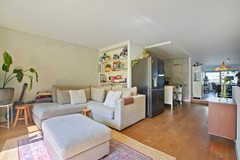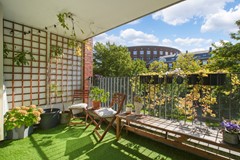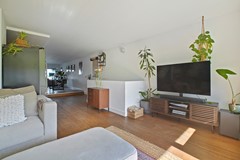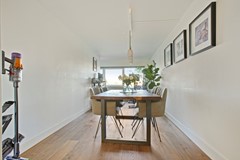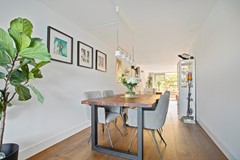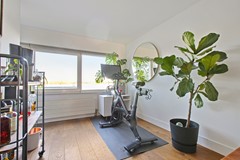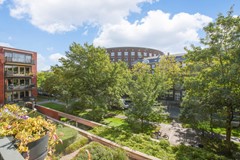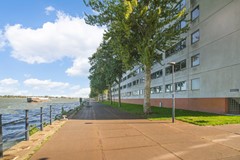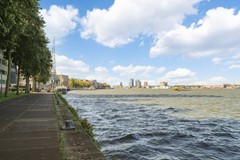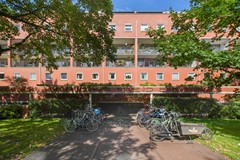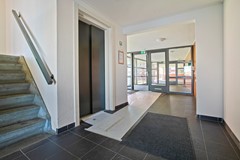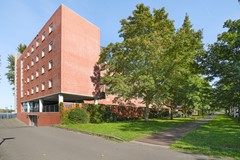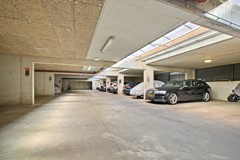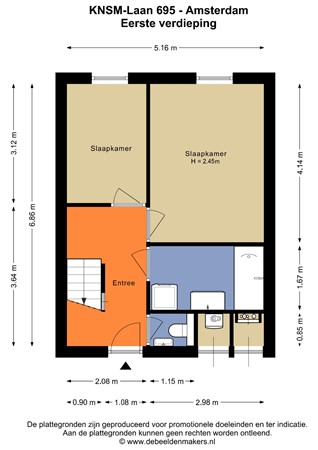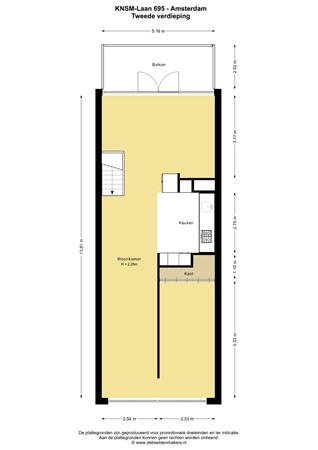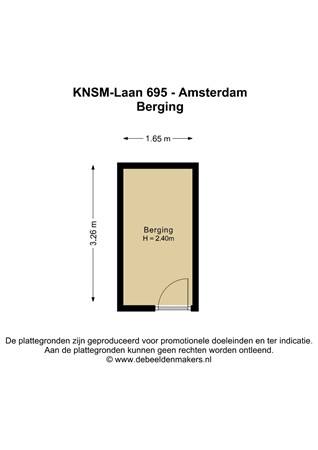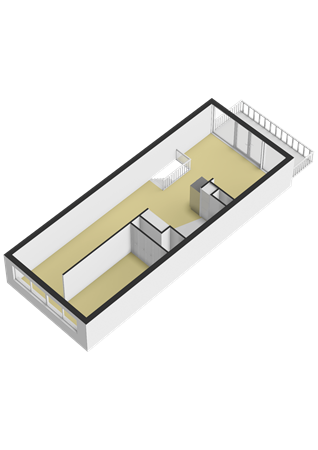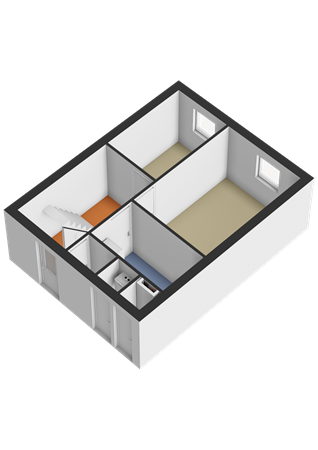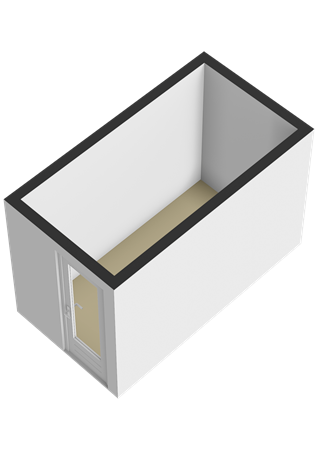Description
Bright and spacious four-room maisonette (105m²) on KNSM Island with stunning views over the IJ.
This generous 105 m² maisonette is located in the small-scale, architect-designed complex Archimedes on the popular KNSM Island. The property features three bedrooms, plenty of storage space, a private parking space in the covered garage, and a spacious, sunny south-facing balcony of 10.9 m².
The light-filled living floor offers a stunning view of the IJ, where you can daily enjoy a lively spectacle of passing inland vessels. In the background you see the skyline of Oranjewerf and Schellingwoude, and in the distance even the iconic Pontsteiger building in the West.
In addition to comfort and space, this maisonette also offers good energy performance with an advantageous energy label B, ensuring a pleasant indoor climate and lower energy costs.
This home combines peace, privacy, and modern living comfort in a unique location in the Eastern Docklands, just 10 minutes by bike from the city center.
Location:
The property is located on the wide and peaceful KNSM-laan, right in the middle of the popular KNSM Island in the Eastern Docklands. Within walking distance, you will find all daily amenities. These include an Albert Heijn supermarket and the Brazilië shopping center, offering a diverse range of stores such as Jumbo, Odin, Grape District, Etos, Marqt, and a pharmacy.
The neighborhood – the Eastern Docklands – is known for its distinctive architecture, peaceful setting, and waterfront living. There are several swimming jetties nearby, including one at Levantkade. In the area, you will also find charming restaurants with terraces by the water, playgrounds, the Bogortuin park, and a weekly organic market on Wednesdays. Recommended local spots include Kanis, Bistrot Les Zazous, Paon Bali, Seven Chakra Indian Restaurant, and De VerbroederIJ.
Accessibility:
The location is excellently accessible. By bike, you can reach the heart of Amsterdam in just 10 minutes and Amsterdam Central Station in about 5 minutes. Public transport connections to the rest of the city are also very good, with bus lines 65 and 43 and tram 7 within walking distance.
By car, you can reach the A10 ring road within minutes via the Piet Heintunnel or IJtunnel. Additionally, the Oostveer provides a quick and free ferry connection to Amsterdam North, where you can find popular restaurants such as De Goudfazant and Hangar.Layout
Through the representative shared entrance, you reach the apartment on the first floor via lift or stairs. In the communal hallway next to the front door, there is a convenient storage closet. Upon entering, you step into a spacious hallway with a separate toilet. Adjacent is the modern bathroom, equipped with a bathtub, double sink, and a connection for a washing machine.
At the front of the apartment are two comfortable bedrooms overlooking a quiet green area. These rooms can easily be combined into one large space – ideal as a generous children’s room, workspace, or hobby room.
An internal staircase leads to the second floor, where you’ll be surprised by the spacious and bright living area of no less than 71 m². Under the stairs, smart built-in storage has been created, including a generous pull-out shoe cabinet. This floor features elegant oak flooring and new luxury doors, both added in 2021, contributing to the home’s modern and warm atmosphere.
The living room at the front includes a built-in bookcase and additional storage. Thanks to the wide street on both sides of the property, you’ll enjoy maximum privacy.
At the rear, you'll find the dining area and the master bedroom, both offering panoramic views of the IJ. The master bedroom is fitted with a built-in wardrobe.
The modern open kitchen is fully equipped with built-in appliances. The kitchen island and fridge are included, and both the stove and oven are high-end Miele appliances – making this a true cook’s kitchen.
Details
* Living area approx. 105 m² (measurement report available)
* Built in 1993
* Energy label B
* Asking price includes private parking space in the underground garage
* Shared bicycle storage on the ground floor
* Walls and ceilings are fully smoothly plastered
* Private storage room on the ground floor approx. 5 m²
* Monthly service costs: €250.68
* Professionally managed HOA, financially healthy, Long-Term Maintenance Plan (MJOP) is in place
* Leasehold land; canon prepaid until 01-04-2042
Perpetual leasehold already fixed under favorable terms
* Spacious south-facing balcony adjacent to living room, approx. 11 m²
* Heating and hot water via own central heating boiler (property of 2012)
* Transfer in consultation
The sales information has been compiled with great awareness, only we cannot guarantee the exactness of the content and therefore no rights can be derived from it.
The content is purely informative and should not be considered as an offer. In regards to the content, areas or dimensions, these should be regarded as an indication and approximation.
As a purchaser, you must conduct your own research into the matters that are important to you. We recommend that you use your own estate agent for this area.
