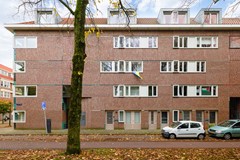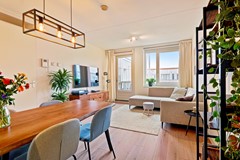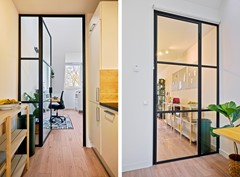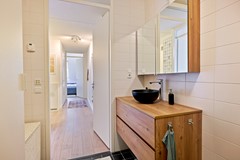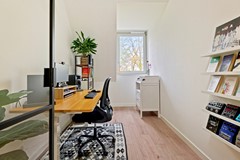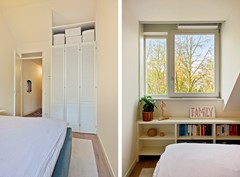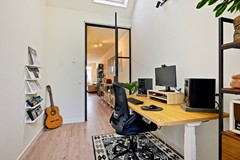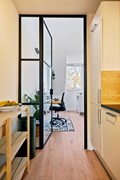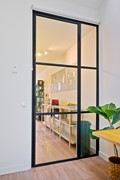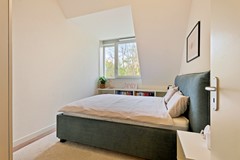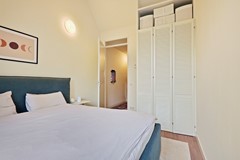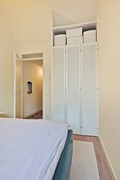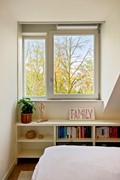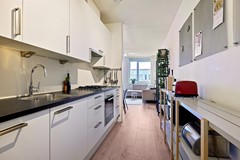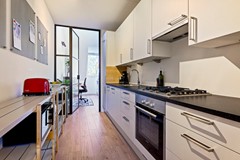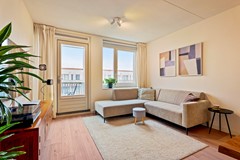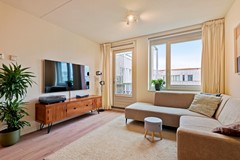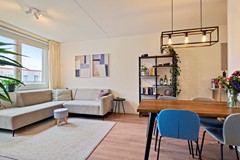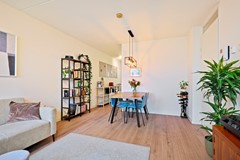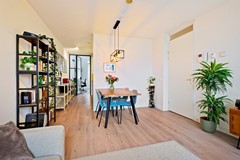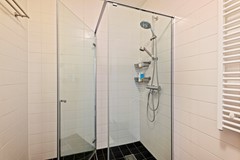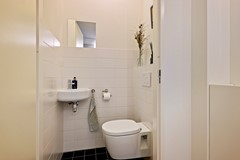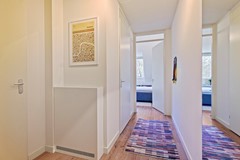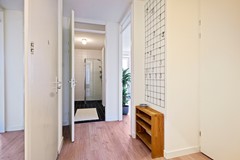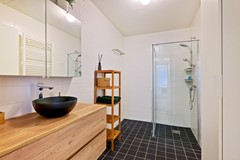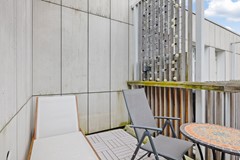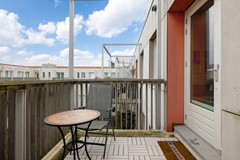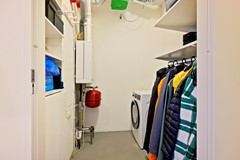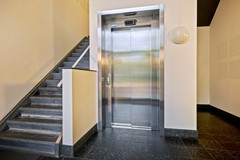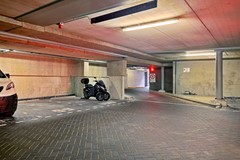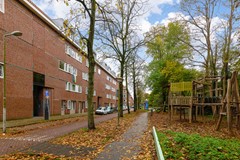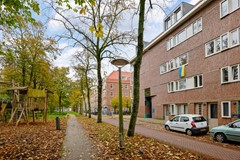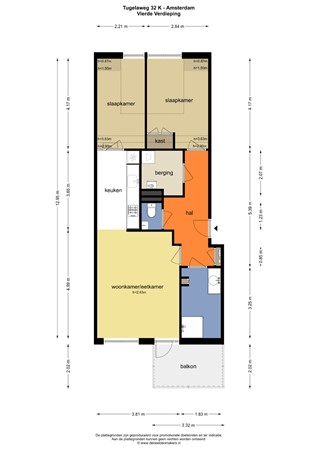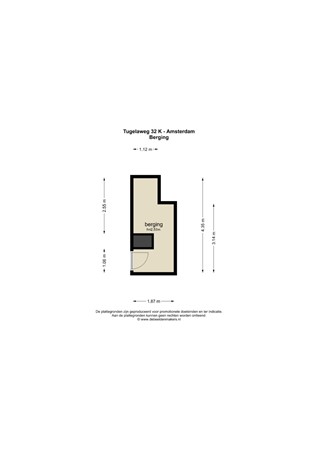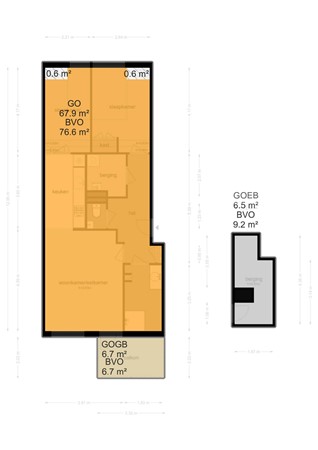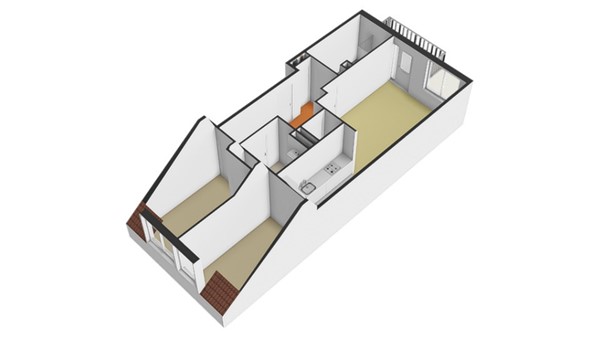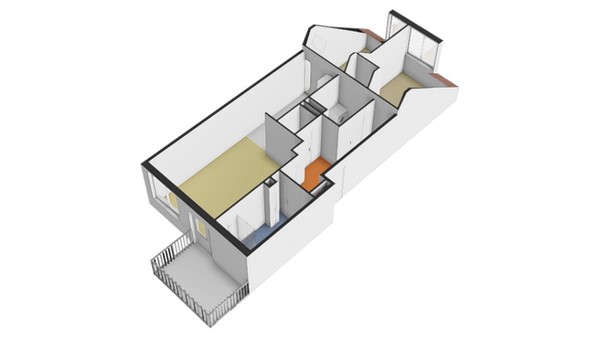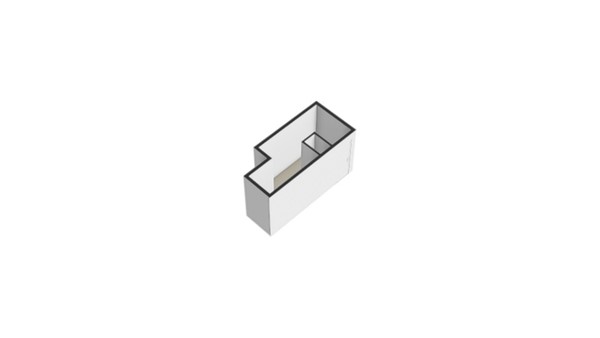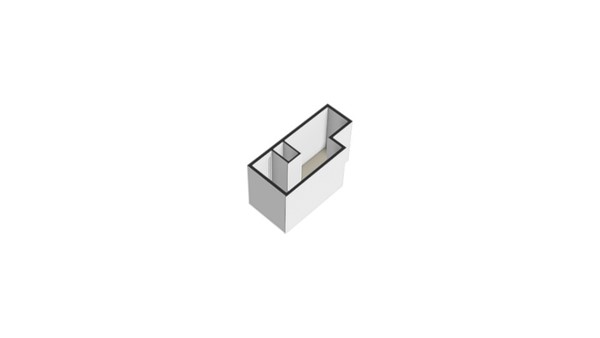Description
Beautiful 2-bedroom apartment (68 m²) on the top floor. This modern apartment, built in 2015, is energy-efficient, well-insulated, and comes with an Energy Label A+. A major plus is the private parking space, already included in the asking price, and the comfort of having no upstairs neighbours. The property is located in a prime spot in Amsterdam East, close to Beukenplein and the Oostpoort shopping area. Another big advantage: the leasehold has been fully redeemed, providing extra peace of mind.
Location:
The apartment is situated on a quiet street with little traffic and a wide green strip along the railway, making it ideal for children with plenty of play areas nearby. Just around the corner you’ll find cosy coffee bars and restaurants, and within walking distance are Krugerplein, Oosterpark, Park Frankendael, and Oostpoort.
Amsterdam East is a lively and dynamic neighbourhood where there’s always something to do. You can reach the city centre in just 10 minutes by bike, and within 3 minutes by car you’re on the ring road (A10) or at Amsterdam Amstel Station. Popular local hotspots include De Biertuin, Rijsel, Volkshotel, Bar Bukowski/Henry’s Bar, and Dauphine.
For daily groceries, you can visit Albert Heijn, Marqt, or the well-known Eriks Delicatessen on Beukenplein. Shopping enthusiasts will also enjoy the many boutiques and stores along Linnaeusstraat and in Oostpoort.
Outdoor lovers can take a run or walk in Oosterpark or Park Frankendael, both just minutes away. The Amstel River is also nearby, perfect for jogging, strolling, or relaxing at one of the many cafés and terraces along the Weesperzijde.
Layout:
The apartment is all on one level and accessible via both stairs and an elevator from the communal entrance. The entire home features energy-efficient underfloor heating.
From the spacious hallway, you have access to all rooms. Here you’ll find a utility/storage room with the electric cupboard and central heating boiler, as well as a separate toilet.
At the rear is the bright, well-designed living room, which enjoys plenty of sunlight thanks to its southfacing position. The modern kitchen, neatly separated from the living area, features a timeless design and is equipped with a refrigerator, oven, dishwasher, 4-burner gas hob with extractor hood, and ample storage space.
From the living room, you step out onto the sunny balcony overlooking the communal courtyard garden. With no neighbours above, you can enjoy the sun here throughout the day.
The first bedroom, located next to the kitchen, is currently used as a home office. The second, larger bedroom is accessible from the hallway and features a large window providing plenty of natural light and privacy, as well as a built-in wardrobe.
The bathroom, located near the entrance, includes a washbasin and mirror (both replaced three years ago). The space has a timeless finish and can easily be styled to your own taste.
Key features
* Year of construction: 2015
* Living area: 68 m² (measurement report available)
* Energy label A+ – may qualify for mortgage interest discounts
* Fully double-glazed
* Elevator in the building
* Underfloor heating throughout the apartment
* Heating via Intergas HReco boiler (2015)
* Professionally managed homeowners’ association (VvE)
Service costs: €199.54 per month, including parking space
* Private parking space with charging point option
* Leasehold fully redeemed
* Southwest-facing balcony
* Spacious storage inside the apartment and a private storage room on the ground floor for bicycles
* Delivery in consultation
The sales information has been compiled with great awareness, only we cannot guarantee the exactness of the content and therefore no rights can be derived from it.
The content is purely informative and should not be considered as an offer. In regards to the content, areas or dimensions, these should be regarded as an indication and approximation.
As a purchaser, you must conduct your own research into the matters that are important to you. We recommend that you use your own estate agent for this area.
