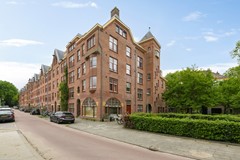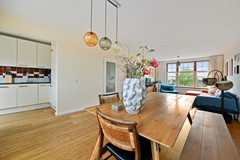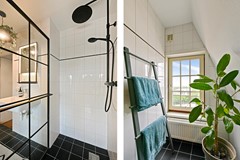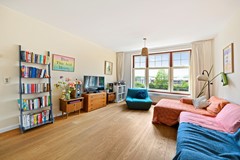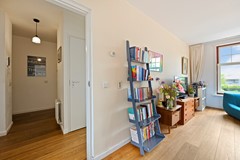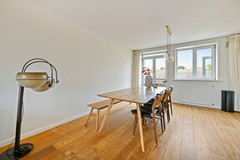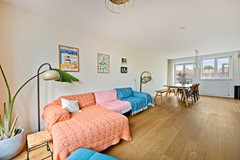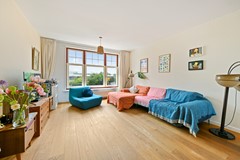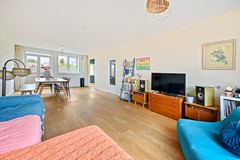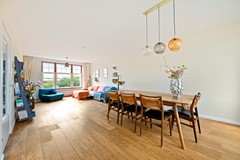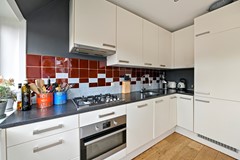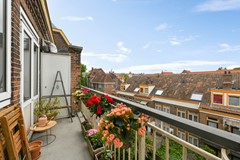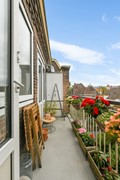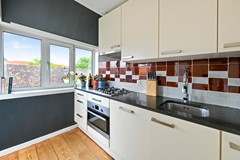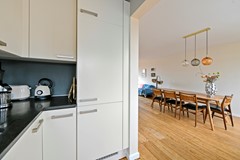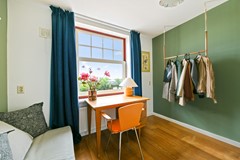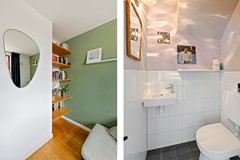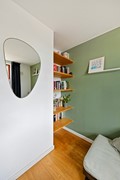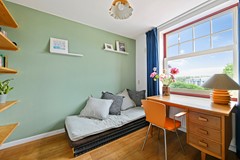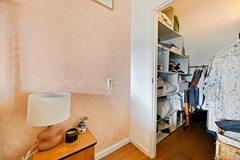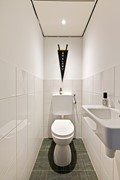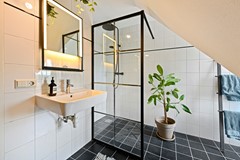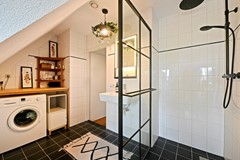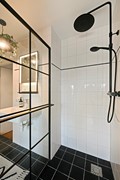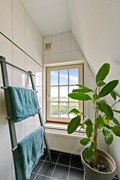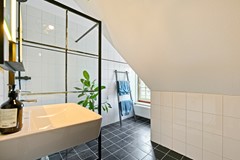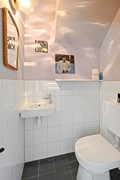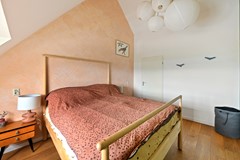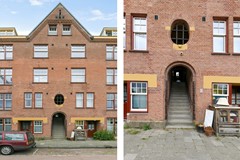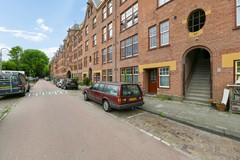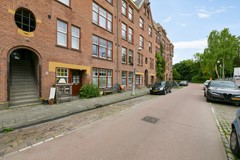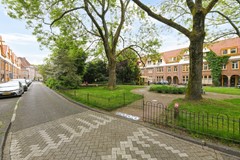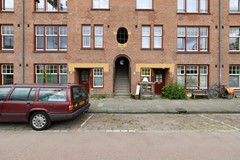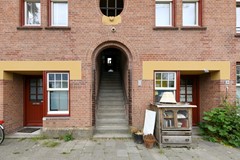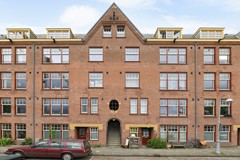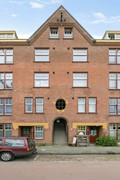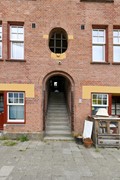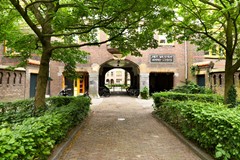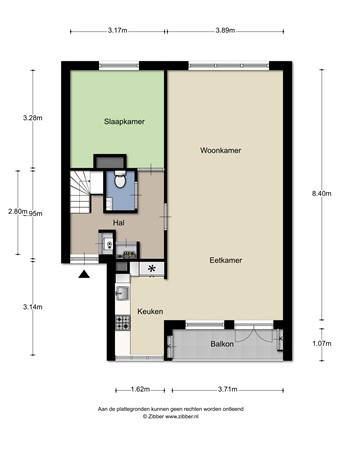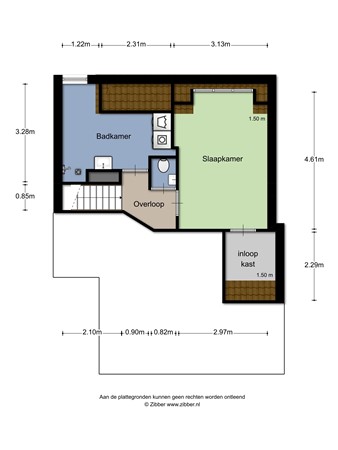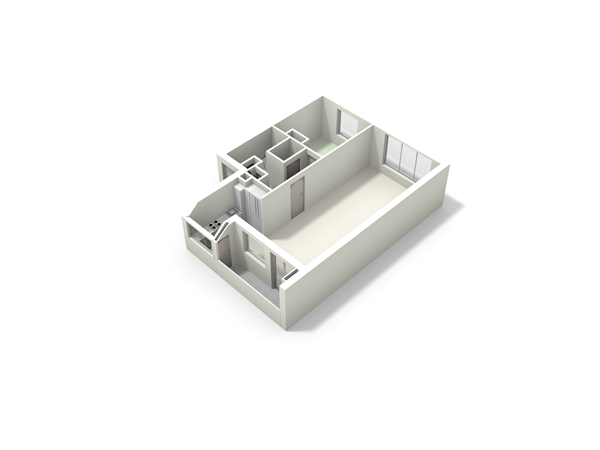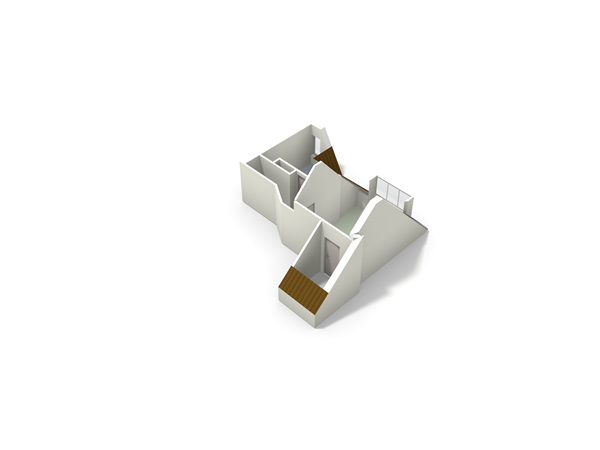Description
Spacious and exceptionally bright double upper-floor apartment of approximately 88 m², spread over two levels, featuring two bedrooms, a generous bathroom, a walk-in closet, and a sunny balcony. The ground lease has been paid off until 2060. This wonderful apartment is located on the third and fourth floors of a monumental building that was fully renovated in 2011.
Surroundings:
The lively and popular Spaarndammerbuurt has developed into a sought-after residential area in recent years. This characteristic neighborhood is known for its authentic Amsterdam atmosphere and wide range of amenities. You’ll find numerous trendy cafés and cozy restaurants nearby, and for your daily groceries, you can visit the local bakery, greengrocer, or supermarket on Spaarndammerstraat. The nearby Westerpark is perfect for both exercise and relaxation—whether you’re into jogging, picnicking, or visiting one of the markets like the Sunday Market or NeighbourFood Market. The apartment is easily accessible by public transport and is located close to the A10 ring road. Parking is available on the street, either paid or with a permit. By bike, you can reach both Central Station and Sloterdijk Station in under 10 minutes.
Layout:
Via the shared stairwell, you reach the entrance to the apartment on the third floor. You enter into the hallway, where you’ll find the electric cupboard, a closet housing the central heating system, and a separate toilet with a washbasin. The spacious through-living room benefits from lots of natural light and connects directly to the semi-open kitchen, which is equipped with various built-in appliances. From the living room, you have access to the balcony, which overlooks the historic Zaanhof.
An internal staircase leads to the fourth floor, where there is a second toilet, as well as the bathroom with a shower, sink, and connections for a washing machine and dryer. This floor also features the second bedroom with an impressive ceiling height of 4.5 meters and a spacious walk-in closet.
Key features:
* Living area of 88 m² (measured according to NEN2580)
* Sunny east-facing balcony
* Ground lease paid until December 31, 2059
* Mostly fitted with oak wooden floor
* Built in 1919, fully renovated in 2011
* Two bedrooms and a walk-in closet
* Heating via central heating system (Intergas)*
* No upstairs neighbors, offering lots of privacy
* Double glazing throughout
* Active and professionally managed homeowners’ association (VvE), monthly service costs are €278,-
* Delivery in consultation
The sales information has been compiled with great awareness, only we cannot guarantee the exactness of the content and therefore no rights can be derived from it.
The content is purely informative and should not be considered as an offer. In regards to the content, areas or dimensions, these should be regarded as an indication and approximation.
As a purchaser, you must conduct your own research into the matters that are important to you. We recommend that you use your own estate agent for this area.
