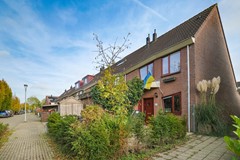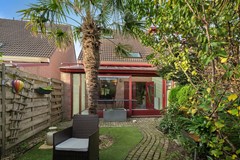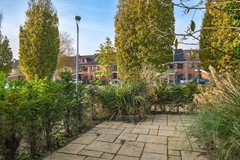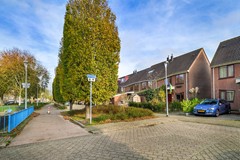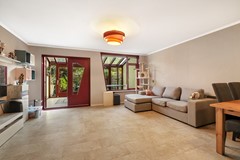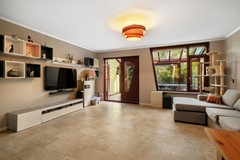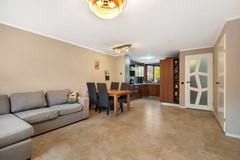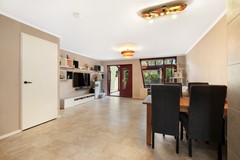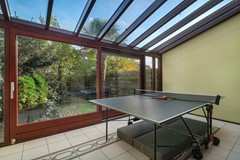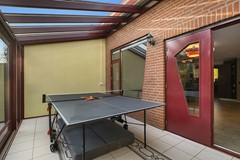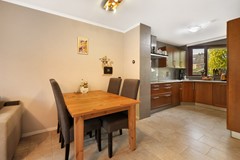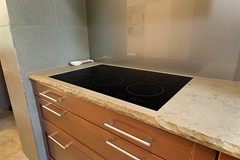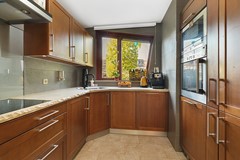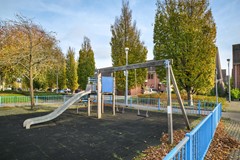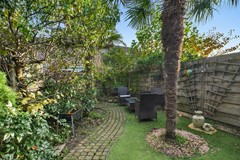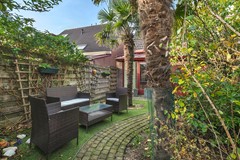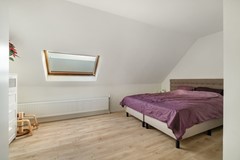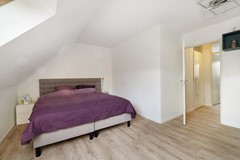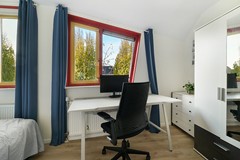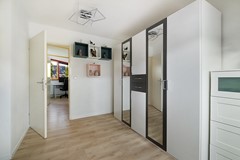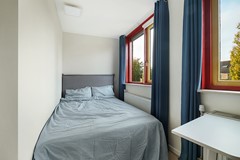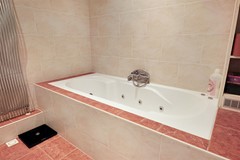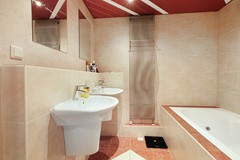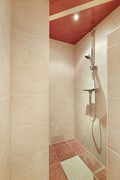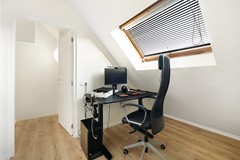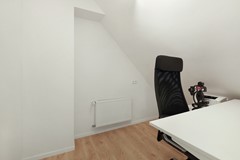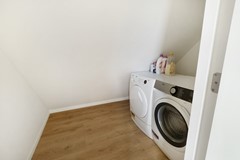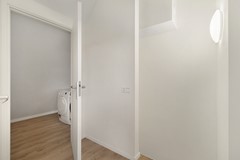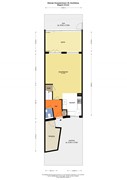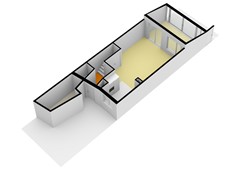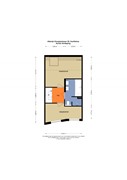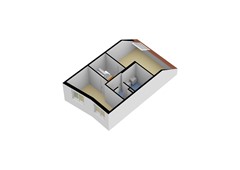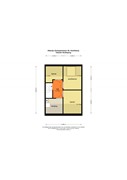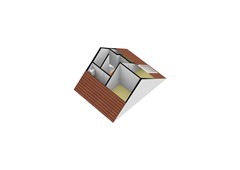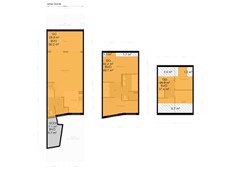Description
In the popular residential area "Toolenburg-Zuid" stands this spacious corner family house with front and back garden; conservatory on the southeast and spacious stone shed at the front.
Recently, the 1st and 2nd floors were partly renovated. This includes insulating measures which recently provided the house with ENERGY label A!
Layout changed and with new floors.
The house is located in a quiet residential area with a children's playground in the front. The house was built in the style of Alberts and Van Huut. These architects took their inspiration from nature and are based on beauty, harmony and playful design.
The Toolenburgerplas and the neighbourhood shopping centre are within walking distance. Near the recreational lake you will find two restaurants (Long Island and Lieveling). The neighbourhood has a wide choice of (primary) schools and day-care centres, and sports enthusiasts can have a great time here. The location is fantastic with respect to the arterial roads towards Amsterdam, Leiden, The Hague and Haarlem, not to mention the R-net stops, with "Toolenburg Zuid" as the closest stop (e.g. to and from Schiphol Airport, 15 minutes).
Layout
Layout: Ground floor: entrance via front garden, attached stone shed; hall; neat toilet; meter cupboard and wardrobe. Spacious living room with doors to the back garden and conservatory. There is a wall between the living room and conservatory, which can easily be removed to create a spacious living room. Beautifully landscaped garden facing southeast and back entrance.
The kitchen is in the front and is equipped with various appliances: oven; dishwasher; fridge-freezer; microwave and induction hob.
Via hallway to 1st floor: 2 bedrooms; spacious bathroom with walk-in shower; 2 person jacuzzi;2nd toilet; 2 washbasins and radiator.
2nd floor via staircase, small landing with 2 bedrooms, storage room and room where central heating system and plumbing for washing machine and dryer is located.
In short, a nice family home with various possibilities!
Details
- Living area 123m2
- Plot area 155m2
- Capacity 438m3
- Energy label A
- Recently fitted with new ventilation system
- Largely provided with new doors
- Ground floor heating
- Recently fitted with new HR central heating boiler (2021)
- Free parking
- Delivery in consultation
