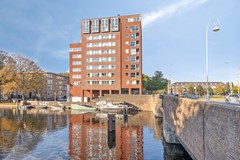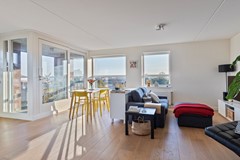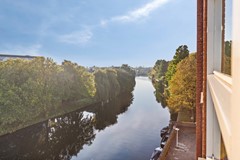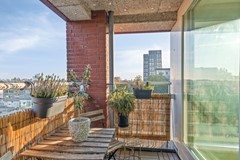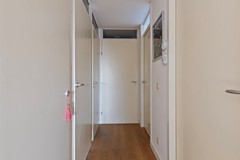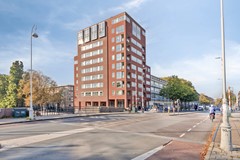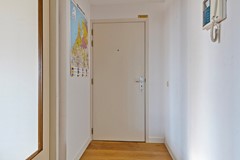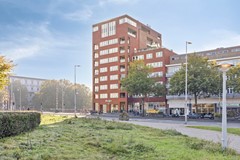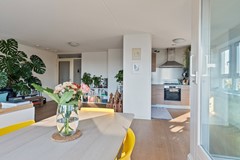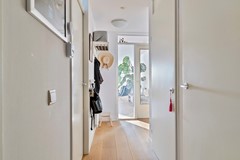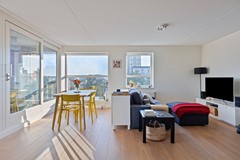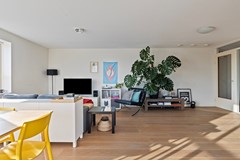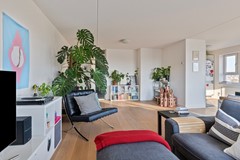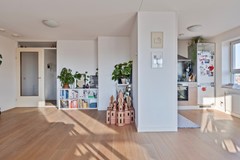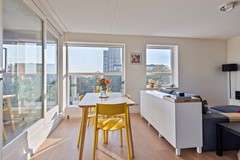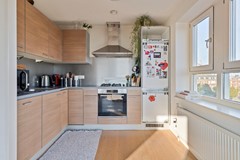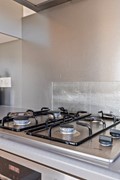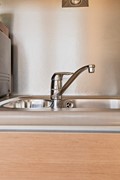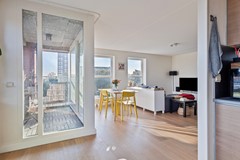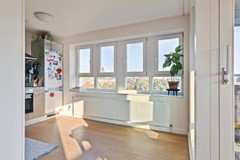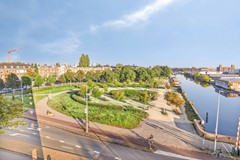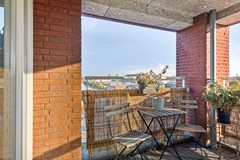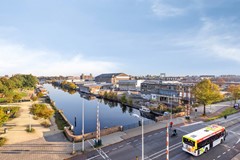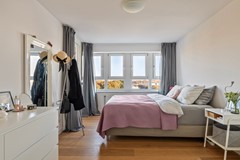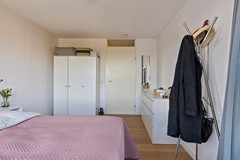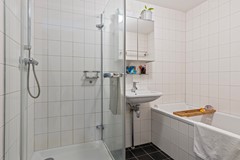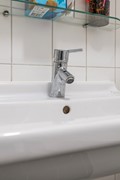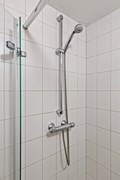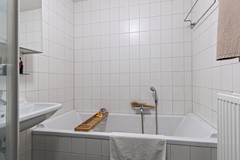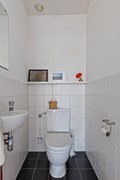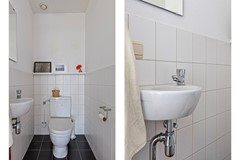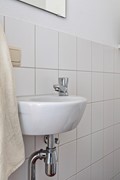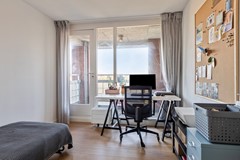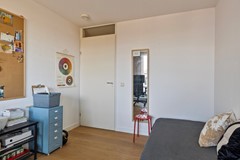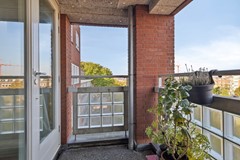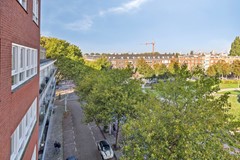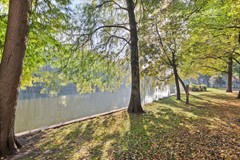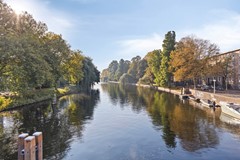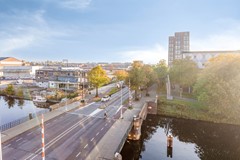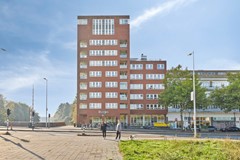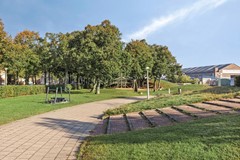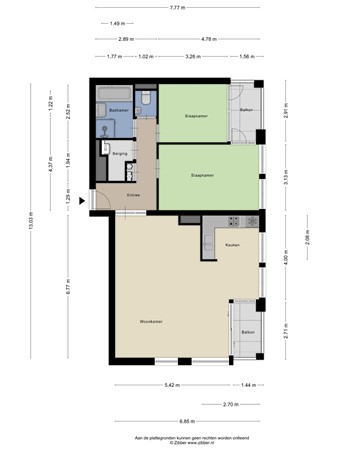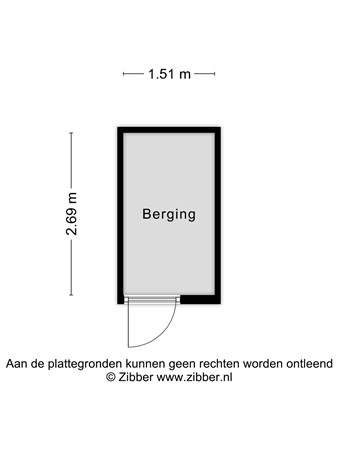Beschrijving
**English text below**
Ontdek dit geweldige 3-kamer hoekappartement op de vierde verdieping van het stijlvolle gebouw De Admiraliteit aan de geliefde Geuzenkade. Dankzij de hoekligging en de vele ramen is dit appartement uitzonderlijk licht en ruimtelijk. Geniet van het vrije, weidse uitzicht over het Westelijk Marktkanaal – zowel vanuit de woonkamer als vanaf een van de twee zonnige balkons.
Dit instapklare appartement beschikt bovendien over een eigen parkeerplaats, een fietsenstalling en een aparte berging in de onderbouw. Met energielabel A woon je hier comfortabel én duurzaam.
Gebouwd in 2004 in de kenmerkende Amsterdamse School-stijl, maakt De Admiraliteit deel uit van een kleinschalig complex met slechts 27 appartementen, direct aan het vaarwater van de Geuzenkade. Een unieke kans om modern wooncomfort te combineren met karakter, licht en een prachtig uitzicht!
Omgeving:
Dit appartement ligt in de populaire Baarsjes, precies op de grens met Westerpark en Oud-West. Hier woon je rustig aan het water, maar met het bruisende stadsleven op loopafstand. De Jordaan met haar gezellige cafés en terrassen ligt op slechts tien minuten lopen, en binnen enkele minuten fietsen bereik je de Dam, het Vondelpark, de Foodhallen en de Ten Katemarkt.
Het appartement wordt omringd door enkele van de mooiste parken van Amsterdam, elk op ongeveer vijftien minuten lopen: het Rembrandtpark, Westerpark en Vondelpark. Daarnaast is er een kleiner, rustiger buurtpark nog dichterbij – het Erasmuspark – perfect om te barbecueën of te zwemmen op warme zomeravonden.
Ook op culinair vlak is de buurt een ontdekking: op loopafstand vind je uitstekende restaurants en cafés zoals nNea Pizza, Chez Nina, Salvo Bake House, Fort Negen, Café Binnenvisser en Back to Black.
De bereikbaarheid is uitstekend: diverse trams (12, 13 en 14) en bussen (18 en 80) zijn vlakbij, en met de auto rijd je in slechts vijf minuten de Ring A10 West op.
Kortom, een ideale locatie voor wie wil genieten van alles wat Amsterdam te bieden heeft – van de rust aan het water en het groen van de parken tot de levendigheid van het centrum.
Indeling:
Begane grond:
Verzorgde, gezamenlijke entree met trappenhuis en lift. Vanuit hier zijn de bergingen, de gemeenschappelijke fietsenstalling en de parkeergarage bereikbaar.
Vierde verdieping:
Entree met hal die toegang biedt tot alle vertrekken. De ruime en lichte woon- en eetkamer valt direct op door de vele ramen en de schuifpui naar het eerste balkon op het noordoosten, waar je heerlijk van de ochtendzon geniet. De moderne open keuken is uitgerust met diverse inbouwapparatuur, waaronder een 4-pits gaskookplaat, RVS-afzuigkap, elektrische oven, vaatwasser en koelkast.
Het appartement beschikt over twee slaapkamers van ca. 9 m² en 15 m², beide met toegang tot het tweede balkon op het noordwesten – ideaal voor de middag- en avondzon. De badkamer is compleet uitgevoerd met ligbad, douche en wastafel. Daarnaast is er een separaat toilet met fonteintje.
Een praktische inpandige berging biedt ruimte voor wasmachine en droger, en herbergt de C.V.-ketel (Intergas, april 2019) en de WTW-unit. In de onderbouw bevindt zich bovendien nog een eigen berging, ideaal voor extra opslagruimte en een eigen parkeerplaats (mechanisch computer gestuurd)
Bijzonderheden:
• Woonoppervlakte 84,5 m² (NEN 2580 meetrapport aanwezig)
• Bouwjaar 2004;
• Vraagprijs inclusief parkeerplaats;
• Eigen parkeerplaats en berging in ondergelegen kelder;
• Verwarming en warm water middels HR combiketel (Intergas Hre, april 2019) met WTW-unit;
• Energielabel A en daarom zeer lage stookkosten
• 2 balkons van samen ruim 8 m² op het noordoosten en noordwesten met grandioos groen, vrij en weids uitzicht;
• Actieve en professioneel beheerde VvE, servicekosten per maand ca. € 307,09 (inclusief de parkeerplaats);
• Erfpacht afgekocht tot 01-02-2052, na die datum vastgeklikt met jaarlijkse canon onder gunstige voorwaarden;
• Oplevering in overleg
De verkoopinformatie is met grote zorgvuldigheid samengesteld doch voor de juistheid van de inhoud kunnen wij niet instaan en er kunnen derhalve geen rechten aan worden ontleend. De inhoud is puur informatief en mag niet worden beschouwd als een aanbod. Daar waar gesproken wordt over inhoud, oppervlakten of afmetingen moeten deze worden beschouwd als indicatief en als circa maten. U dient als koper zelf onderzoek te verrichten naar zaken die voor u van belang zijn. Wij raden u in dat verband aan uw eigen makelaar in te schakelen.
Discover this wonderful 3 room corner apartment on the fourth floor of the stylish De Admiraliteit building on the popular Geuzenkade. Thanks to its corner location and numerous windows, the apartment feels exceptionally bright and spacious. Enjoy the unobstructed panoramic views over the Westelijk Marktkanaal – both from the living room and from one of the two sunny balconies.
This move-in ready apartment also includes a private parking space, bicycle storage, and a separate storage room in the basement. With energy label A, you’ll live here comfortably and sustainably.
Built in 2004 in the characteristic Amsterdam School architectural style, De Admiraliteit is part of a small-scale complex of just 27 apartments, directly bordering the Geuzenkade canal. A unique opportunity to combine modern comfort with character, light, and beautiful views!
Location:
This apartment is located in the popular Baarsjes district, right on the border with Westerpark and Oud-West. Here, you can live peacefully by the water while still being just a short walk from the vibrant city life. The Jordaan, with its lively cafés and terraces, is only a ten-minute walk away, and within a few minutes by bike, you can reach Dam Square, Vondelpark, the Foodhallen, and the Ten Katemarkt.
The apartment is surrounded by some of Amsterdam’s most beautiful parks, each about a fifteen-minute walk away: Rembrandtpark, Westerpark, and Vondelpark. There’s also a smaller, quieter neighborhood park even closer by — Erasmuspark — perfect for barbecues or evening swims on warm summer days.
The neighborhood also has plenty to offer when it comes to food and coffee. Within walking distance, you’ll find great restaurants and cafés such as nNea Pizza, Chez Nina, Salvo Bake House, Fort Negen, Café Binnenvisser, and Back to Black.
Accessibility is excellent: several trams (12, 13, and 14) and buses (18 and 80) are nearby, and by car, you can reach the A10 West ring road in just five minutes.
In short, it’s the ideal location for anyone who wants to enjoy everything Amsterdam has to offer — from the tranquility of the water and nearby parks to the energy and excitement of the city center.
Layout:
Ground floor:
Well-maintained communal entrance with staircase and lift. From here, you can access the storage rooms, shared bicycle parking, and underground garage.
Fourth floor:
Entrance hall giving access to all rooms. The spacious and bright living and dining room stands out thanks to the many windows and the sliding doors to the first balcony (northeast-facing), perfect for enjoying the morning sun. The modern open kitchen is equipped with built-in appliances, including a 4-burner gas hob, stainless steel extractor hood, electric oven, dishwasher, and refrigerator.
The apartment offers two bedrooms (approx. 9 m² and 15 m²), both with access to the second balcony (northwest-facing) – ideal for the afternoon and evening sun.
The bathroom features a bathtub, shower, and washbasin. There is also a separate toilet with a small sink.
A practical indoor storage room provides space for a washing machine and dryer, and houses the central heating boiler (Intergas, April 2019) and heat recovery unit (WTW). In the basement, there is also an additional private storage room and a computer-controlled parking system for your car.
Details:
• Living area: 84.5 m² (NEN 2580 measurement report available)
• Built in 2004
• Asking price includes parking space
• Private parking space and storage room in the basement
• Heating and hot water via high-efficiency Intergas HRe combi boiler (April 2019) with WTW unit
• Energy label A, resulting in very low heating costs
• Two balconies (total approx. 8 m²) facing northeast and northwest, offering fantastic open green views
• Active and professionally managed owners’ association (VvE), monthly service costs approx. €307.09 (including parking space)
• Leasehold prepaid until 01-02-2052, with favorable fixed conditions thereafter
• Transfer date in consultation
The sales information has been compiled with great awareness, only we cannot guarantee the exactness of the content and therefore no rights can be derived from it.
The content is purely informative and should not be considered as an offer. In regards to the content, areas or dimensions, these should be regarded as an indication and approximation.
As a purchaser, you must conduct your own research into the matters that are important to you. We recommend that you use your own estate agent for this area.
