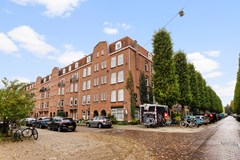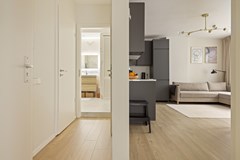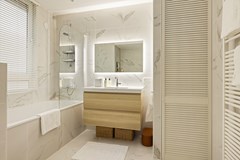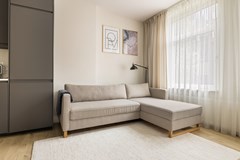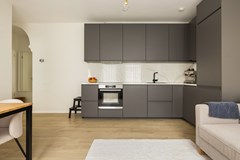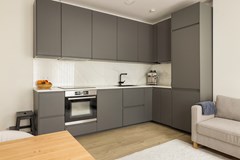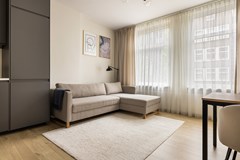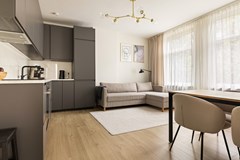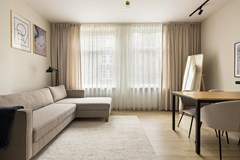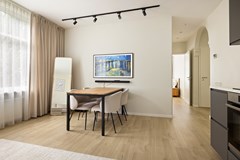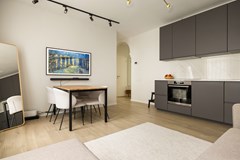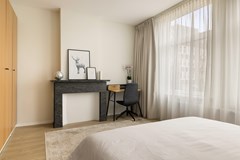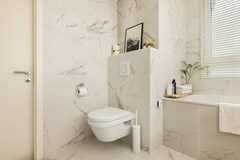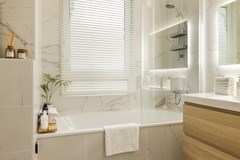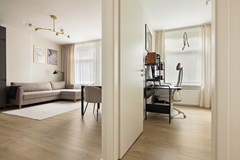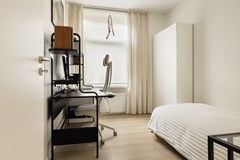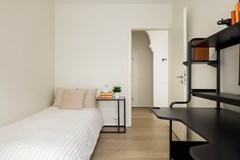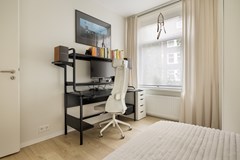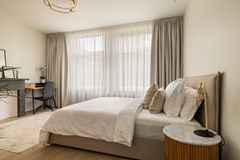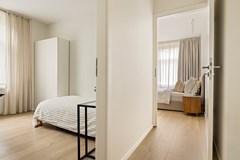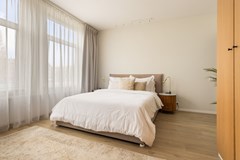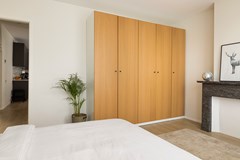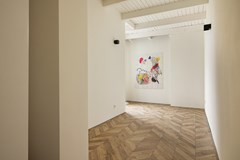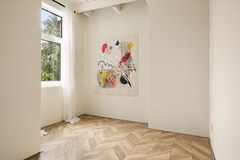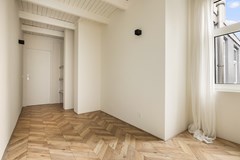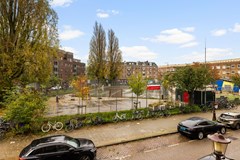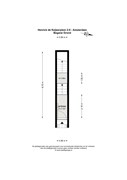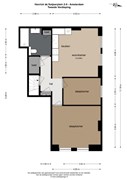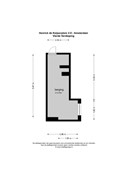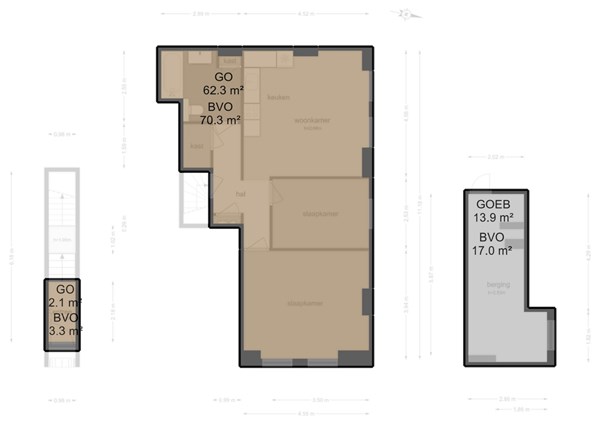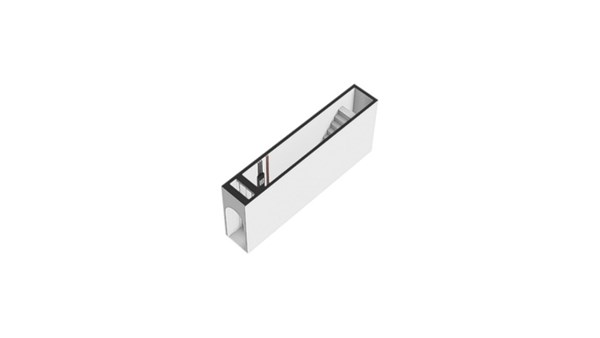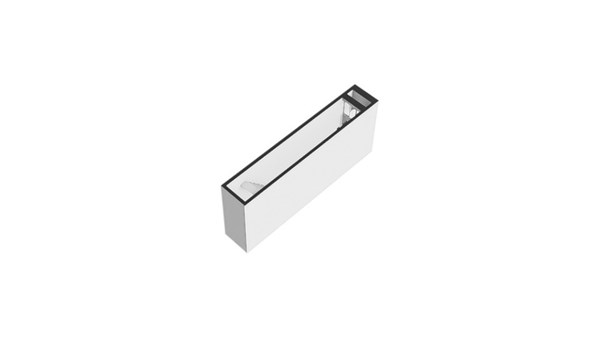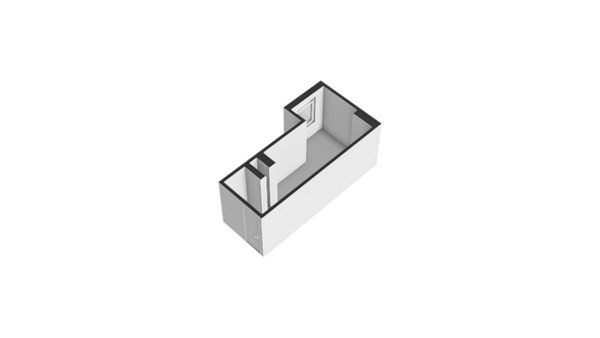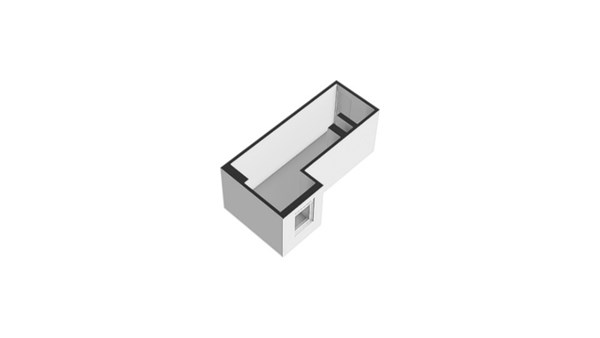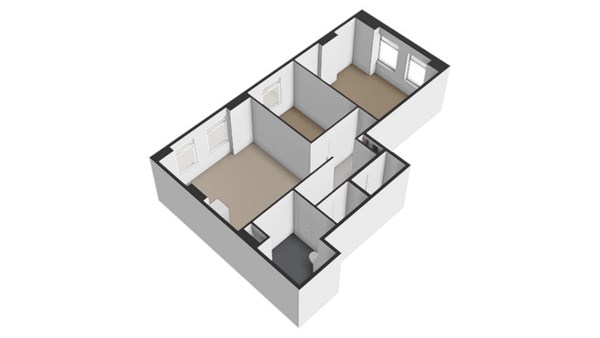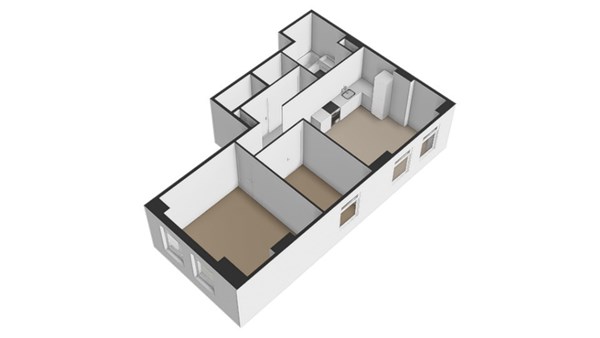Beschrijving
**English text below**
Met een vrij uitzicht over het sfeervolle Henrick de Keijserplein presenteren wij dit stijlvol gerenoveerde driekamerappartement! Dit moderne appartement heeft niet alleen een lichte en ruime indeling, maar beschikt ook over een royale verrassende ruimte c.q. berging van circa 14 m² op de zolderverdieping. Deze berging, gelegen op de vierde verdieping in het naastgelegen portiek, leent zich perfect als extra ruimte voor hobby, werk of opslag. Na een grondige renovatie in 2019, waarbij zowel de keuken als de badkamer zijn vernieuwd, is dit appartement helemaal klaar voor nieuwe bewoners die comfort en karakter waarderen.
Omgeving:
Het appartement biedt prachtig uitzicht over het Henrick de Keijserplein en ligt midden in het hart van de populaire buurt De Pijp in stadsdeel Zuid. Op loopafstand liggen het Sarphatipark, de bruisende Ferdinand Bolstraat, de Albert Cuypmarkt en de Van Woustraat, waar talloze trendy horecagelegenheden en winkels te vinden zijn. Naast de levendigheid die De Pijp te bieden heeft, is de locatie ook uitstekend bereikbaar. Verschillende tramhaltes en het Amstel Station liggen op slechts enkele minuten van de woning. Vanuit metrohalte De Pijp op de Noord-Zuidlijn reis je eenvoudig naar Amsterdam Centraal, Amstel, de RAI of Schiphol. Bovendien zijn belangrijke uitvalswegen, zoals de A2 en A10, binnen vijf minuten met de auto te bereiken.
Indeling:
De woning betreedt u via de eigen voordeur, met een verzorgde trap naar de eerste verdieping. In de hal bevindt zich een aparte ruimte voor de wasmachineaansluiting en de meterkast. Vanuit de hal loopt u links naar de moderne badkamer (2019), voorzien van een wastafelmeubel, toilet, ligbad met douche en een designradiator. Hier is tevens de cv-ketel geplaatst (Remeha, 2019).
Via een elegante toog komt u in de woonkamer met een moderne open keuken (2019), uitgerust met een combi-oven, koel-vriescombinatie, vaatwasser, inductiekookplaat en afzuigkap. De woonkamer heeft hoge plafonds (2,68 m), wat zorgt voor een ruimtelijk gevoel.
De woning beschikt over twee slaapkamers. De slaapkamer aan de voorzijde biedt uitzicht op het Henrick de Keijserplein en is voorzien van een charmante, originele schouw, wat extra karakter toevoegt aan de ruimte. De tweede slaapkamer wordt momenteel gebruikt als logeer- en werkkamer.
Bijzonderheden:
• Woonoppervlakte 64 m² conform NEN2580
• Berging extern op 4e verdieping van naastgelegen portaal circa 14m2
• Erfpacht, canon afgekocht tot en met 31 oktober 2050, aanvraag met gunstige voorwaarden vastgelegd
• Energielabel D
• Actieve VvE welke professioneel beheerd wordt
• Servicekosten van €114,62 per maand
• Verwarming en warmwater middels CV ketel (Remeha/2019)
• Grotendeels voorzien van kunststof kozijnen met dubbel glas
• Geheel voorzien van laminaatvloer
• Volledig voorzien van strakke wanden
• Vrij uitzicht aan de voorzijde over het Henrick de Keijserplein
• Oplevering in overleg
De verkoopinformatie is met grote zorgvuldigheid samengesteld doch voor de juistheid van de inhoud kunnen wij niet instaan en er kunnen derhalve geen rechten aan worden ontleend. De inhoud is puur informatief en mag niet worden beschouwd als een aanbod. Daar waar gesproken wordt over inhoud, oppervlakten of afmetingen moeten deze worden beschouwd als indicatief en als circa maten. U dient als koper zelf onderzoek te verrichten naar zaken die voor u van belang zijn. Wij raden u in dat verband aan uw eigen makelaar in te schakelen.
With an open view over the charming Henrick de Keijserplein, we offer this stylishly renovated two-bedroom apartment! This modern apartment not only features a bright and spacious layout but also includes a surprising extra space: a storage area of approximately 14 m² on the attic floor. This storage room, located on the fourth floor in the ajoining stairwell, is perfect for additional space for hobbies, work, or storage. After an extensive renovation in 2019, during which both the kitchen and bathroom were updated, this apartment is fully ready for new residents who appreciate comfort and character.
Surroundings:
The apartment offers a beautiful view of Henrick de Keijserplein and is located in the heart of the popular De Pijp neighbourhood in the Zuid district. Within walking distance are Sarphatipark, the bustling Ferdinand Bolstraat, the Albert Cuyp Market, and Van Woustraat, where numerous trendy dining spots and shops can be found. Besides the lively atmosphere De Pijp has to offer, the location is also extremely accessible. Several tram stops and Amstel Station are just minutes from the property. The nearby De Pijp metro station on the North-South line provides easy travel to Amsterdam Central, Amstel, the RAI, or Schiphol Airport. Furthermore, major highways such as the A2 and A10 are reachable by car within five minutes.
Layout:
You enter the apartment through a private front door, with a well-maintained staircase leading to the first floor. In the hall, there is a separate space for the washing machine connection and the electric cupboard. From the hall, you go left to the modern bathroom (2019), equipped with a washbasin unit, toilet, bathtub with shower, and a designer radiator. The boiler (Remeha, 2019) is also installed here.
An elegant archway leads to the living room with a modern open kitchen (2019), fitted with a combination oven, fridge-freezer, dishwasher, induction cooktop, and extractor hood. The living room has high ceilings (2.68 m), enhancing the sense of space.
The apartment has two bedrooms. The bedroom at the front offers a view of Henrick de Keijserplein and features a charming, original mantelpiece that adds extra character to the space. The second bedroom is currently used as a guest and office room.
Details:
* Living area: 64 m², according to NEN2580 standards
* External storage on the 4th floor of the adjoining stairwell, approximately 14 m²
* Leasehold, ground rent paid off until October 31, 2050; application for favourable conditions recorded
* Energy label: D
* Active Homeowners' Association (VvE) under professional management
* Service charges of €114.62 per month
* Heating and hot water via central heating boiler (Remeha/2019)
* Mostly fitted with double-glazed UPVC window frames
* Entire apartment with laminate flooring
* Fully plastered walls
* Free view at the front over Henrick de Keijserplein
* Delivery in consultation
The sales information has been compiled with great awareness, only we cannot guarantee the exactness of the content and therefore no rights can be derived from it.
The content is purely informative and should not be considered as an offer. In regards to the content, areas or dimensions, these should be regarded as an indication and approximation.
As a purchaser, you must conduct your own research into the matters that are important to you. We recommend that you use your own estate agent for this area.
