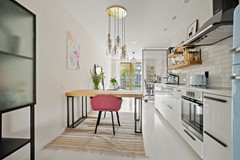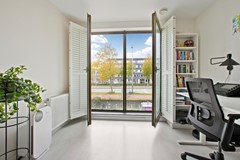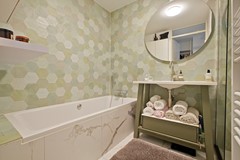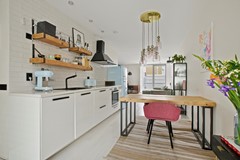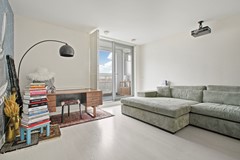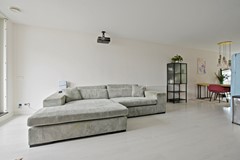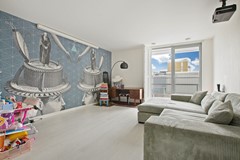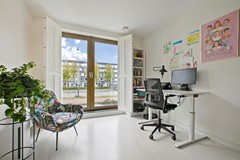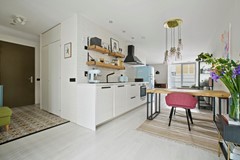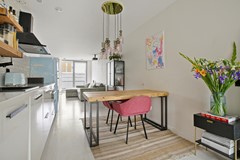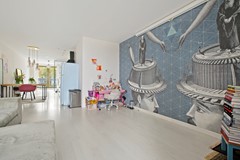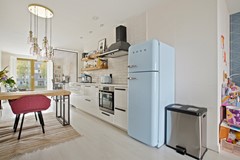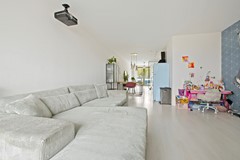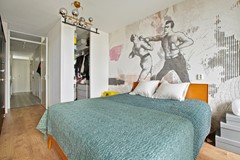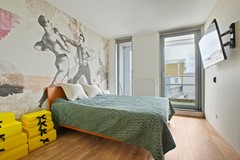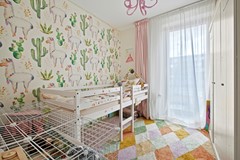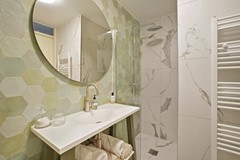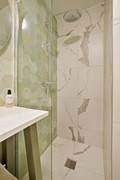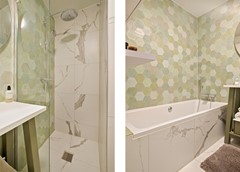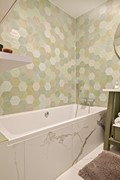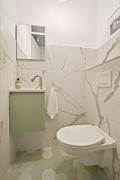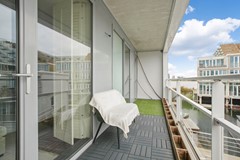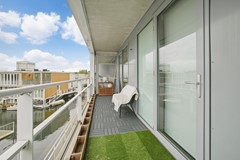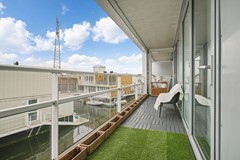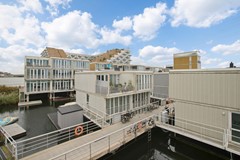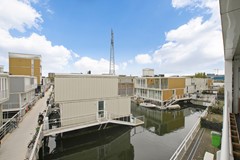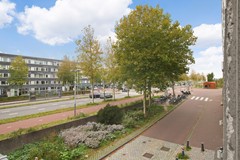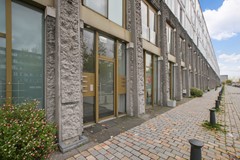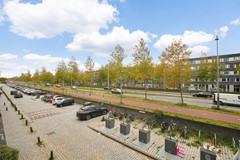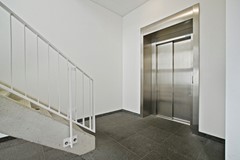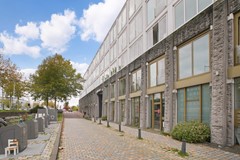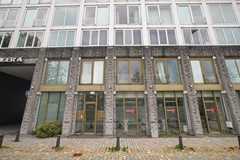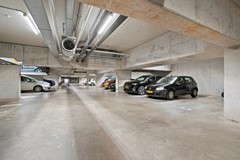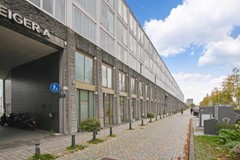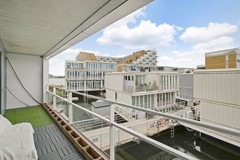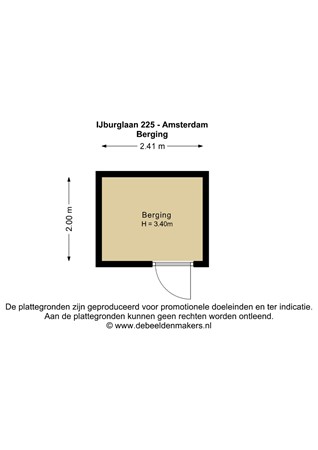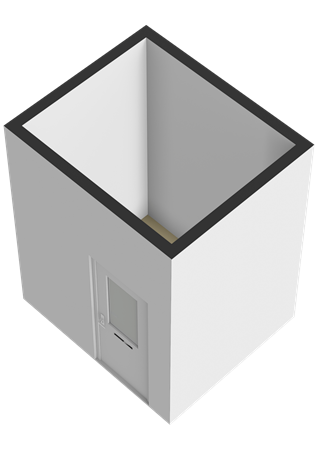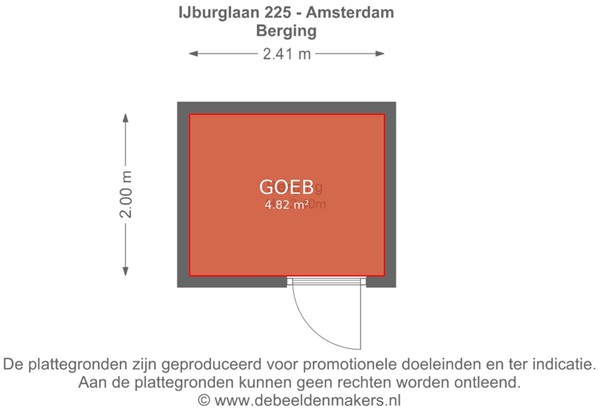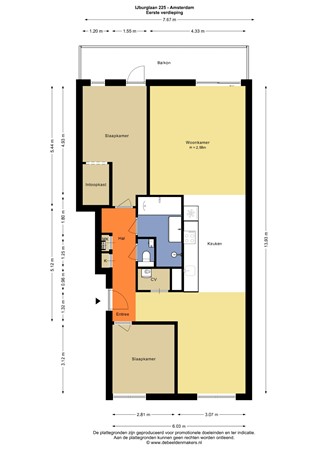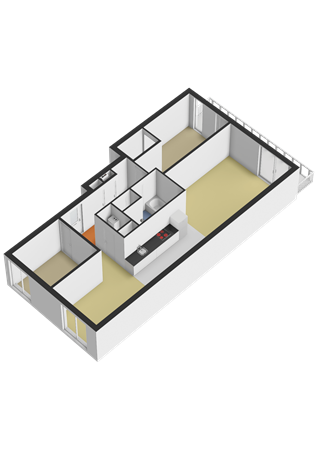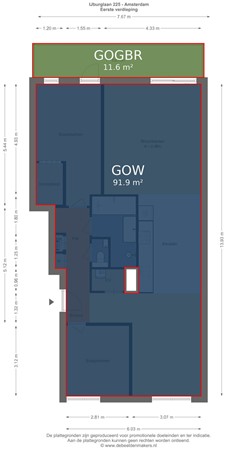Beschrijving
**English text below**
FRAAI EN VERZORGD 3-KAMER APPARTEMENT MET ENERGIELABEL A EN EIGEN PARKEERPLAATS!
Vakantiegevoel in uw eigen woning! Vanuit dit ruime en lichte 3/4-kamer appartement van circa 92 m² met een royaal balkon geniet u dagelijks van een schitterend uitzicht op de drijvende woningen, passerende boten en het levendige waterleven van de Waterbuurt West. Het appartement is gelegen op de eerste verdieping van het markante Kadegebouw op Steigereiland, IJburg.
Dit stijlvolle complex, herkenbaar aan zijn karakteristieke blauwe verlichting in de avond, strekt zich uit over 200 meter en telt vijf woonlagen. Onder het gebouw bevindt zich een parkeergarage waar u beschikt over uw eigen parkeerplaats – gemak en comfort in één! Bovendien is de woning voorzien van energielabel A, wat zorgt voor een duurzaam en energiezuinig wooncomfort.
Omgeving:
Dit fraaie appartement is gelegen op een uitstekende locatie op IJburg, op korte afstand van Amsterdam-Oost en het Flevopark. Binnen circa 10 minuten fietsen bereikt u zowel het strand Blijburg als het groene Diemerpark, waar u heerlijk kunt wandelen, fietsen of genieten van het buitenleven.
De woning ligt naast het iconische Sluishuis en op loopafstand van het winkelcentrum IJburg, met een gevarieerd aanbod aan winkels, supermarkten en voorzieningen. In de directe omgeving vindt u bovendien diverse gezellige horecagelegenheden zoals Café Restaurant Vrijburcht (met zwemsteiger en theater), Brasserie The Livingroom, IL SOGNO en Herbs Garden.
Voor sportliefhebbers is er volop keuze: Sluis Gym, Motion3 Boutique Gym, The Power Lifestyle en Fitness Center IJburg liggen allemaal in de buurt.
De bereikbaarheid is uitstekend – zowel met de auto als met het openbaar vervoer. Via de nabijgelegen A10 en andere uitvalswegen bent u snel de stad uit, terwijl tram 26 u in slechts 12 minuten naar Amsterdam Centraal Station brengt.
Indeling:
Toegang tot het appartement via de centrale hal (Steiger A), bereikbaar met zowel lift als trappenhuis.
Op de eerste verdieping bevindt zich de entree van de woning. Vanuit de gang bereikt u de meterkast (8 groepen + 2 aardlekschakelaars), een separaat toilet met wandcloset en fontein, de technische ruimte en een praktische berging met aansluiting voor wasmachine en droger.
De royale woonkamer is licht en sfeervol, voorzien van een luxe open keuken met diverse inbouwapparatuur. Aan de voorzijde geven openslaande deuren toegang tot een Frans balkon, terwijl aan de achterzijde eveneens openslaande deuren leiden naar het ruime balkon op het noordwesten – hier kunt u heerlijk genieten van de middag- en avondzon.
Het appartement beschikt over twee ruime slaapkamers, waarvan één aan de voorzijde en één aan de achterzijde is gelegen. De badkamer is modern uitgevoerd en voorzien van een douchehoek, ligbad, wastafel en designradiator.
In de onderbouw bevindt zich een separate berging, ideaal voor het stallen van fietsen en/of extra opslagruimte en de eigen parkeerplaats.
Bijzonderheden:
• Bouwjaar 2007
• Gebruiksoppervlakte woonfunctie: ca. 92 m²
• Externe bergruimte: ca. 5 m²
• Royaal balkon circa 12m2
• Erfpacht afgekocht tot 30-11-2056
• Energielabel A
• Servicekosten € 250,98 voor het appartement, € 42,12 voor de parkeerplaats
• Vraagrijs inclusief eigen parkeerplaats (nummer 44) in de bijbehorende parkeergarage.
• Oplevering in overleg
De verkoopinformatie is met grote zorgvuldigheid samengesteld doch voor de juistheid van de inhoud kunnen wij niet instaan en er kunnen derhalve geen rechten aan worden ontleend. De inhoud is puur informatief en mag niet worden beschouwd als een aanbod. Daar waar gesproken wordt over inhoud, oppervlakten of afmetingen moeten deze worden beschouwd als indicatief en als circa maten. U dient als koper zelf onderzoek te verrichten naar zaken die voor u van belang zijn. Wij raden u in dat verband aan uw eigen makelaar in te schakelen.
Beautiful and well-maintained 3-room apartment with energy label A and private parking space!
Enjoy a holiday feeling in your own home! From this spacious and bright 3/4-room apartment of approximately 92 m² with a large balcony, you can enjoy daily stunning views of the house boats, passing boats, and the lively water scenery of Waterbuurt West.
The apartment is located on the first floor of the striking Kadegebouw on Steigereiland, IJburg.
This stylish complex, recognizable by its characteristic blue evening lighting, stretches over 200 meters and has five residential floors. Beneath the building is a parking garage where you have your own private parking space – convenience and comfort in one!
In addition, the property has energy label A, ensuring sustainable and energy-efficient living comfort.
Surroundings:
This lovely apartment is ideally located in IJburg, close to Amsterdam-East and Flevopark. Within about 10 minutes by bike, you can reach both Blijburg Beach and the green Diemerpark, where you can walk, cycle, or simply enjoy the outdoors.
The apartment is located next to the iconic Sluishuis and within walking distance of IJburg Shopping Center, which offers a wide variety of shops, supermarkets, and amenities. In the immediate vicinity, you will also find several cozy cafés and restaurants such as Café Restaurant Vrijburcht (with swimming pier and theater), Brasserie The Livingroom, IL SOGNO, and Herbs Garden.
For sports enthusiasts, there are plenty of options nearby, including Sluis Gym, Motion3 Boutique Gym, The Power Lifestyle, and Fitness Center IJburg.
Accessibility is excellent – both by car and public transport. With nearby access to the A10 and other major roads, you can easily leave the city, while tram line 26 takes you to Amsterdam Central Station in just 12 minutes.
Layout:
Access to the apartment is via the central hall (Steiger A), reachable by both elevator and staircase.
The entrance to the apartment is on the first floor. From the hallway, you reach the electric cupboard (8 groups + 2 residual-current devices), a separate toilet with wall-mounted WC and washbasin, the technical room, and a practical storage area with connections for a washing machine and dryer.
The spacious living room is bright and inviting, featuring a luxury open kitchen with various built-in appliances.
At the front, French doors open to a French balcony, while at the rear, French doors lead to the large northwest-facing balcony – the perfect spot to enjoy the afternoon and evening sun.
The apartment offers two generous bedrooms, one at the front and one at the rear.
The bathroom is modern and fitted with a shower, bathtub, washbasin, and designer radiator.
In the basement, there is a separate storage room, ideal for bicycles and/or extra storage, as well as the private parking space.
Details:
* Year of construction: 2007
* Living area: approx. 92 m²
* External storage: approx. 5 m²
* Spacious balcony: approx. 12 m²
* Ground lease paid off until 30-11-2056
* Energy label A
* Service costs: €250.98 for the apartment and €42.12 for the parking space
* Asking price includes private parking space (number 44) in the associated parking garage
* Delivery by mutual agreement
The sales information has been compiled with great awareness, only we cannot guarantee the exactness of the content and therefore no rights can be derived from it.
The content is purely informative and should not be considered as an offer. In regards to the content, areas or dimensions, these should be regarded as an indication and approximation.
As a purchaser, you must conduct your own research into the matters that are important to you. We recommend that you use your own estate agent for this area.
